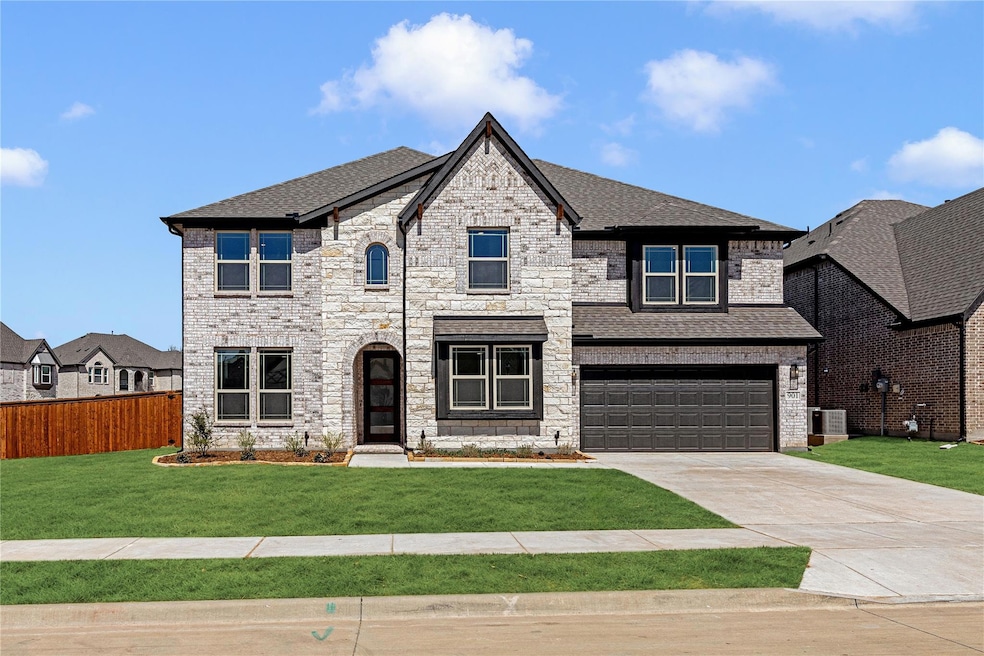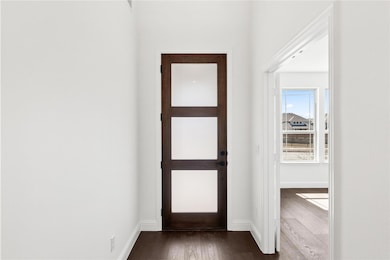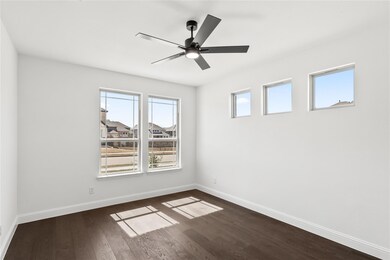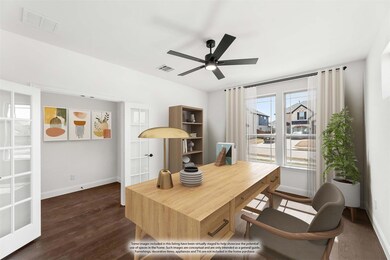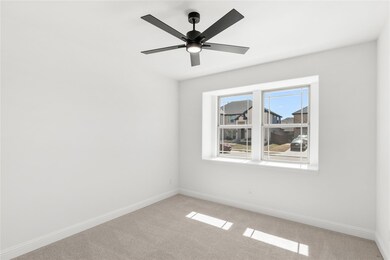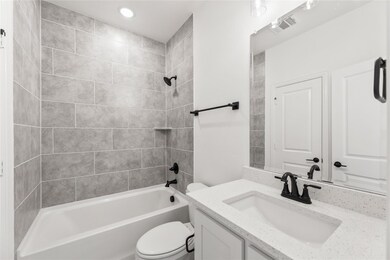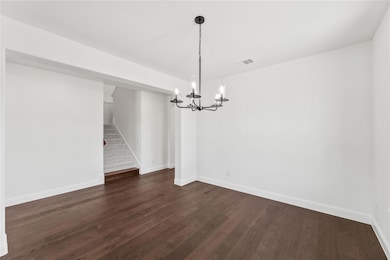
901 Lathrop Dr McKinney, TX 75071
North McKinney NeighborhoodHighlights
- New Construction
- Open Floorplan
- Traditional Architecture
- Melissa Middle School Rated A
- Vaulted Ceiling
- Wood Flooring
About This Home
As of June 2025NEW! NEVER LIVED IN. Recently Finished and Move-In Ready! The Bellflower IV by Bloomfield is a beautifully designed two-story home that effortlessly blends craftsmanship with modern luxury. Upon entering, you’ll be greeted by a private Study with French doors and a Formal Dining room, while upgraded wood floors lead you into the expansive, open-concept Family Room. Here, a dramatic vaulted ceiling and a stunning Tile-to-Ceiling fireplace create a striking focal point. Large picture windows flood the space with natural light, offering views of the greenbelt, spacious backyard and covered patio. The chef-inspired Deluxe Kitchen is a true standout, featuring quartz countertops, all-gas cooking with stainless steel appliances, and sleek pure white cabinetry. The centerpiece is a generous island with pendant lighting, ideal for casual dining or entertaining. The first-floor Primary Suite is a serene retreat with separate vanities, while a second Primary Suite upstairs is perfect for multi-generational living. Upstairs, you’ll find a Media Room pre-wired for surround sound, a Game Room for endless fun, and a convenient Jack and Jill bath connecting 2 of the bedrooms. The home’s exterior is equally impressive, with a striking blend of stone and brick, an upgraded 8' entry door, and its prime location on a Corner lot that ensures both privacy and curb appeal. Visit Willow Wood today!
Last Agent to Sell the Property
Visions Realty & Investments Brokerage Phone: 817-288-5510 License #0470768 Listed on: 11/07/2024
Home Details
Home Type
- Single Family
Est. Annual Taxes
- $1,952
Year Built
- Built in 2024 | New Construction
Lot Details
- 0.3 Acre Lot
- Lot Dimensions are 60x145
- Wood Fence
- Landscaped
- Corner Lot
- Sprinkler System
- Few Trees
- Private Yard
- Back Yard
HOA Fees
- $56 Monthly HOA Fees
Parking
- 2 Car Direct Access Garage
- Enclosed Parking
- Front Facing Garage
- Garage Door Opener
- Driveway
Home Design
- Traditional Architecture
- Brick Exterior Construction
- Slab Foundation
- Composition Roof
Interior Spaces
- 4,232 Sq Ft Home
- 2-Story Property
- Open Floorplan
- Built-In Features
- Vaulted Ceiling
- Ceiling Fan
- Family Room with Fireplace
- Washer and Electric Dryer Hookup
Kitchen
- Eat-In Kitchen
- Gas Oven or Range
- Gas Cooktop
- <<microwave>>
- Dishwasher
- Kitchen Island
- Disposal
Flooring
- Wood
- Carpet
- Tile
Bedrooms and Bathrooms
- 5 Bedrooms
- Walk-In Closet
- Double Vanity
Home Security
- Carbon Monoxide Detectors
- Fire and Smoke Detector
Outdoor Features
- Covered patio or porch
- Rain Gutters
Schools
- Willow Wood Elementary School
- Melissa High School
Utilities
- Forced Air Zoned Heating and Cooling System
- Cooling System Powered By Gas
- Heating System Uses Natural Gas
- Vented Exhaust Fan
- Tankless Water Heater
- Gas Water Heater
- High Speed Internet
- Cable TV Available
Listing and Financial Details
- Legal Lot and Block 1 / EE
- Assessor Parcel Number R125440EE00101
Community Details
Overview
- Association fees include all facilities, management, maintenance structure
- Cma Management Association
- Willow Wood Classic 60 Subdivision
Recreation
- Community Playground
- Community Pool
- Park
Ownership History
Purchase Details
Home Financials for this Owner
Home Financials are based on the most recent Mortgage that was taken out on this home.Purchase Details
Similar Homes in McKinney, TX
Home Values in the Area
Average Home Value in this Area
Purchase History
| Date | Type | Sale Price | Title Company |
|---|---|---|---|
| Special Warranty Deed | -- | None Listed On Document | |
| Special Warranty Deed | -- | Simplifile |
Mortgage History
| Date | Status | Loan Amount | Loan Type |
|---|---|---|---|
| Open | $705,600 | New Conventional |
Property History
| Date | Event | Price | Change | Sq Ft Price |
|---|---|---|---|---|
| 06/23/2025 06/23/25 | Sold | -- | -- | -- |
| 05/28/2025 05/28/25 | Pending | -- | -- | -- |
| 05/16/2025 05/16/25 | Price Changed | $799,000 | -1.2% | $189 / Sq Ft |
| 04/24/2025 04/24/25 | Price Changed | $809,000 | -1.2% | $191 / Sq Ft |
| 04/11/2025 04/11/25 | Price Changed | $819,000 | -2.4% | $194 / Sq Ft |
| 03/28/2025 03/28/25 | Price Changed | $839,000 | -1.2% | $198 / Sq Ft |
| 03/06/2025 03/06/25 | Price Changed | $849,000 | -1.2% | $201 / Sq Ft |
| 01/17/2025 01/17/25 | Price Changed | $859,000 | -3.4% | $203 / Sq Ft |
| 11/07/2024 11/07/24 | Price Changed | $889,156 | +9.9% | $210 / Sq Ft |
| 11/07/2024 11/07/24 | For Sale | $809,156 | -- | $191 / Sq Ft |
Tax History Compared to Growth
Tax History
| Year | Tax Paid | Tax Assessment Tax Assessment Total Assessment is a certain percentage of the fair market value that is determined by local assessors to be the total taxable value of land and additions on the property. | Land | Improvement |
|---|---|---|---|---|
| 2023 | $1,952 | $85,550 | $85,550 | $0 |
| 2022 | $1,667 | $78,120 | $78,120 | $0 |
Agents Affiliated with this Home
-
Marsha Ashlock
M
Seller's Agent in 2025
Marsha Ashlock
Visions Realty & Investments
(817) 307-5890
88 in this area
4,426 Total Sales
-
Maria Rios Camacho

Buyer's Agent in 2025
Maria Rios Camacho
RE/MAX
(972) 742-9922
1 in this area
33 Total Sales
Map
Source: North Texas Real Estate Information Systems (NTREIS)
MLS Number: 20772800
APN: R-12544-0EE-0010-1
- 5600 Winona Ln
- 1021 Waverly Dr
- 1605 Treleven Ct
- 1609 Treleven Ct
- 1604 Archmont Ct
- 1613 Archmont Ct
- 1701 Dunbrook Rd
- 700 Lancaster Dr
- 1705 Dunbrook Rd
- 1709 Dunbrook Rd
- 5404 Troupe Rd
- 1009 Fallon Dr
- 1312 Lancaster Dr
- 5216 Troupe Rd
- 1305 Summer Ln
- 1117 Summer Ln
- 1200 Summer Ln
- 1412 Summer Ln
- 1313 Hodge St
- 4916 Allen Dr
