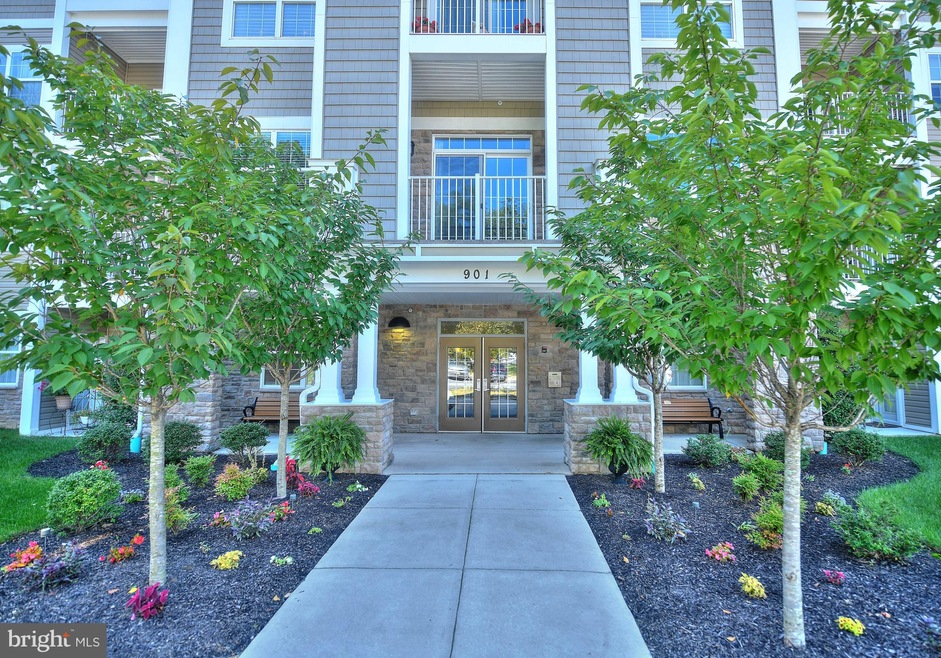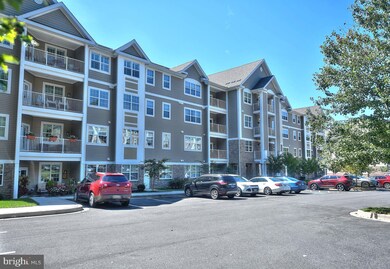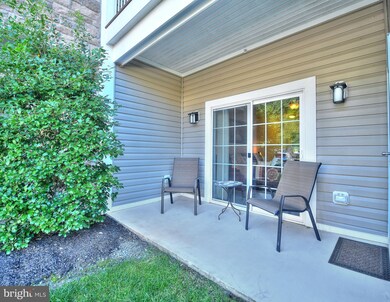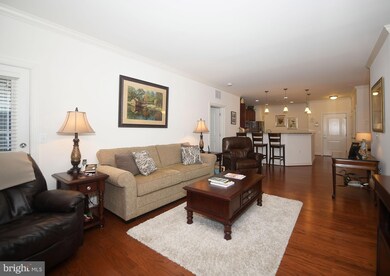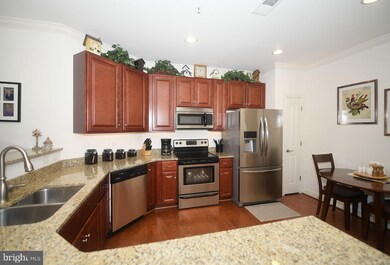
901 Macphail Woods Crossing Unit 1B Bel Air, MD 21015
Estimated Value: $324,650 - $352,000
Highlights
- Senior Living
- Party Room
- 2 Car Attached Garage
- Contemporary Architecture
- Elevator
- Living Room
About This Home
As of December 2019NEW PRICE! What a great home for a great value! Pristine condo with 2 garage spaces in the Macphail Woods Commuity nestled in a beautiful wooded area in Bel Air. This home is located on the first floor and features an abundance of living space & plus many additional storage cabinets! Enjoy entertaining in the gourmet kitchen which opens into the living room & dining area. Plenty of large windows and slider door provides lot of natural light . The spacious bedrooms have large closets & ceiling fans. Relax on the patio with view of gardens & community. Two garage parking spaces are included with this unit in the basement of the building . building features a secured foyer with intercom access & elevator, mail room & party room.
Last Agent to Sell the Property
Berkshire Hathaway HomeServices Homesale Realty License #601951 Listed on: 09/04/2019

Property Details
Home Type
- Condominium
Est. Annual Taxes
- $2,596
Year Built
- Built in 2016
Lot Details
- Property is in very good condition
HOA Fees
- $307 Monthly HOA Fees
Parking
- 2 Car Attached Garage
- Basement Garage
- Side Facing Garage
- Parking Lot
Home Design
- Contemporary Architecture
- Stone Siding
- Vinyl Siding
Interior Spaces
- 1,355 Sq Ft Home
- Property has 1 Level
- Ceiling Fan
- Living Room
- Dining Room
- Basement
- Garage Access
Kitchen
- Electric Oven or Range
- Built-In Microwave
- Dishwasher
- Disposal
Bedrooms and Bathrooms
- 2 Main Level Bedrooms
- En-Suite Primary Bedroom
- 2 Full Bathrooms
Laundry
- Laundry Room
- Front Loading Dryer
- Front Loading Washer
Accessible Home Design
- Doors are 32 inches wide or more
- More Than Two Accessible Exits
- Level Entry For Accessibility
Utilities
- Central Air
- Heat Pump System
Listing and Financial Details
- Tax Lot 1B
- Assessor Parcel Number 03-399450
Community Details
Overview
- Senior Living
- Association fees include lawn maintenance, snow removal, trash
- $25 Other Monthly Fees
- Senior Community | Residents must be 55 or older
- Low-Rise Condominium
- Macphail Woods Condos, Phone Number (443) 548-0191
- Macphail Woods Subdivision
- Property Manager
Amenities
- Common Area
- Party Room
- Elevator
Ownership History
Purchase Details
Purchase Details
Home Financials for this Owner
Home Financials are based on the most recent Mortgage that was taken out on this home.Purchase Details
Home Financials for this Owner
Home Financials are based on the most recent Mortgage that was taken out on this home.Similar Homes in Bel Air, MD
Home Values in the Area
Average Home Value in this Area
Purchase History
| Date | Buyer | Sale Price | Title Company |
|---|---|---|---|
| Moriarty Irene | -- | None Listed On Document | |
| Moriarty Irene | -- | None Listed On Document | |
| Moriarty Irene | $250,000 | None Available | |
| Ulrich Allen P | $237,215 | Stewart Title Guaranty Co |
Property History
| Date | Event | Price | Change | Sq Ft Price |
|---|---|---|---|---|
| 12/16/2019 12/16/19 | Sold | $250,000 | 0.0% | $185 / Sq Ft |
| 10/30/2019 10/30/19 | Pending | -- | -- | -- |
| 10/14/2019 10/14/19 | Price Changed | $250,000 | -1.9% | $185 / Sq Ft |
| 09/04/2019 09/04/19 | For Sale | $254,900 | +7.5% | $188 / Sq Ft |
| 07/13/2016 07/13/16 | Sold | $237,215 | +5.4% | $186 / Sq Ft |
| 03/08/2016 03/08/16 | Pending | -- | -- | -- |
| 03/08/2016 03/08/16 | For Sale | $225,000 | -- | $177 / Sq Ft |
Tax History Compared to Growth
Tax History
| Year | Tax Paid | Tax Assessment Tax Assessment Total Assessment is a certain percentage of the fair market value that is determined by local assessors to be the total taxable value of land and additions on the property. | Land | Improvement |
|---|---|---|---|---|
| 2024 | $2,812 | $258,000 | $0 | $0 |
| 2023 | $2,736 | $251,000 | $0 | $0 |
| 2022 | $2,659 | $244,000 | $90,000 | $154,000 |
| 2021 | $5,319 | $237,667 | $0 | $0 |
| 2020 | $2,670 | $231,333 | $0 | $0 |
| 2019 | $2,597 | $225,000 | $90,000 | $135,000 |
| 2018 | $2,558 | $221,667 | $0 | $0 |
| 2017 | $2,597 | $225,000 | $0 | $0 |
Agents Affiliated with this Home
-
Kathryn Rash

Seller's Agent in 2019
Kathryn Rash
Berkshire Hathaway HomeServices Homesale Realty
(410) 459-5137
77 Total Sales
-
Kevin Waterman

Buyer's Agent in 2019
Kevin Waterman
Coldwell Banker Waterman Realty
(410) 490-3176
42 Total Sales
-
S
Seller's Agent in 2016
Steve Sankovich
Weichert Realtors - Magill Generations
-
Nicole Ferrari

Buyer's Agent in 2016
Nicole Ferrari
Garceau Realty
(410) 688-7904
27 Total Sales
Map
Source: Bright MLS
MLS Number: MDHR238342
APN: 03-399450
- 902 Macphail Woods Crossing Unit 4F
- 1813 Selvin Dr Unit 204
- 1307 Pendant Ln
- 1015 E Macphail Rd
- 1818 Selvin Dr Unit 204
- 1819 Selvin Dr Unit 301
- 1604 Martha Ct Unit 404
- 1314 Scottsdale Dr Unit G
- 210 Mary Jane Ln
- 1312 Scottsdale Dr Unit D
- 1307 Scottsdale Dr Unit J
- 1307 Scottsdale Dr Unit L
- 1408 G Bonnett Place Unit 217
- 1311 Sheridan Place Unit 111
- 1305 Sheridan Place Unit D
- 1310 Sheridan Place Unit 108-17
- 1310 Sheridan Place Unit 301
- 1402 Bonnett Place Unit 131
- 1402 Bonnett Place Unit 138
- 6 Dewberry Way
- 901 Macphail Woods Crossing Unit 4C
- 901 Macphail Woods Crossing Unit 4E
- 901 Macphail Woods Crossing Unit 4I
- 901 Macphail Woods Crossing Unit 4J
- 901 Macphail Woods Crossing Unit 3G
- 901 Macphail Woods Crossing Unit 3C
- 901 Macphail Woods Crossing Unit 3J
- 901 Macphail Woods Crossing Unit 3E
- 901 Macphail Woods Crossing Unit 2D
- 901 Macphail Woods Crossing Unit 3H
- 901 Macphail Woods Crossing Unit 3I
- 901 Macphail Woods Crossing Unit 3D
- 901 Macphail Woods Crossing Unit 3B
- 901 Macphail Woods Crossing Unit 2G
- 901 Macphail Woods Crossing Unit 2C
- 901 Macphail Woods Crossing Unit 2B
- 901 Macphail Woods Crossing Unit 1B
- 901 Macphail Woods Crossing Unit 2H
- 901 Macphail Woods Crossing Unit 4A
- 901 Macphail Woods Crossing Unit 1G
