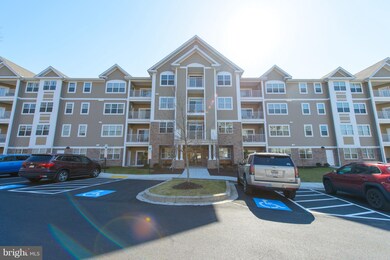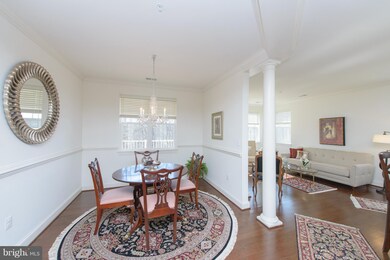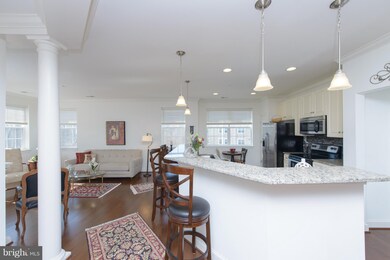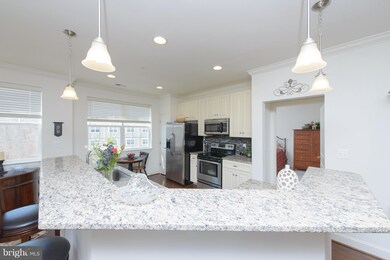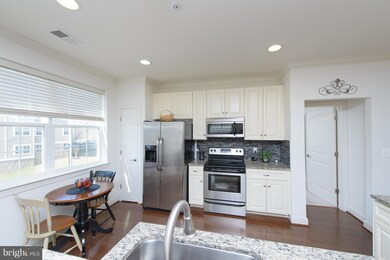
901 Macphail Woods Crossing Unit 2D Bel Air, MD 21015
Estimated Value: $391,770 - $438,000
Highlights
- Fitness Center
- View of Trees or Woods
- Traditional Architecture
- Senior Living
- Open Floorplan
- Wood Flooring
About This Home
As of May 2018WELCOME HOME to wildly sought-after Overlook at Macphail Woods.This community is almost sold out, and now you have a rare opportunity to buy a REAR FACING, largest model, the "Emmorton." Upgraded condo over 1800 Sqft features 2 Br, 2 1/2 ba, large den, open floor plan, and much more. This active adult community has what you need! Nature paths, exercise room, GARAGE, convenient location, and more!
Property Details
Home Type
- Condominium
Est. Annual Taxes
- $4,124
Year Built
- Built in 2016
Lot Details
- Property is in very good condition
HOA Fees
- $262 Monthly HOA Fees
Parking
- 1 Subterranean Space
- Basement Garage
- Side Facing Garage
- Parking Space Conveys
Home Design
- Traditional Architecture
- Stone Siding
- Vinyl Siding
Interior Spaces
- 1,833 Sq Ft Home
- Property has 1 Level
- Open Floorplan
- Chair Railings
- Crown Molding
- Ceiling height of 9 feet or more
- Fireplace Mantel
- Low Emissivity Windows
- Window Treatments
- Living Room
- Dining Room
- Den
- Wood Flooring
- Views of Woods
Kitchen
- Breakfast Area or Nook
- Eat-In Kitchen
- Electric Oven or Range
- Microwave
- Dishwasher
- Upgraded Countertops
- Disposal
Bedrooms and Bathrooms
- 2 Main Level Bedrooms
- En-Suite Primary Bedroom
- En-Suite Bathroom
Laundry
- Dryer
- Washer
Home Security
Accessible Home Design
- Accessible Elevator Installed
- Doors swing in
Utilities
- Forced Air Heating and Cooling System
- Electric Water Heater
- Fiber Optics Available
- Cable TV Available
Listing and Financial Details
- Tax Lot 2D
- Assessor Parcel Number 1303399461
Community Details
Overview
- Senior Living
- Association fees include lawn maintenance, management, insurance, exterior building maintenance, snow removal, trash, water
- Senior Community | Residents must be 55 or older
- Low-Rise Condominium
- Overlook At Macphail Woods Community
- Macphail Woods Subdivision
- The community has rules related to covenants
Amenities
- Common Area
- Community Center
- Meeting Room
- Party Room
Recreation
- Fitness Center
- Jogging Path
Pet Policy
- Pets Allowed
- Pet Restriction
Security
- Carbon Monoxide Detectors
- Fire and Smoke Detector
- Fire Sprinkler System
Ownership History
Purchase Details
Home Financials for this Owner
Home Financials are based on the most recent Mortgage that was taken out on this home.Purchase Details
Home Financials for this Owner
Home Financials are based on the most recent Mortgage that was taken out on this home.Similar Homes in Bel Air, MD
Home Values in the Area
Average Home Value in this Area
Purchase History
| Date | Buyer | Sale Price | Title Company |
|---|---|---|---|
| Sweet Donald | $351,000 | Residential Title & Escrow | |
| Leishman John | $339,495 | Stewart Title Guaranty Co |
Property History
| Date | Event | Price | Change | Sq Ft Price |
|---|---|---|---|---|
| 05/30/2018 05/30/18 | Sold | $351,000 | -2.5% | $191 / Sq Ft |
| 04/03/2018 04/03/18 | Pending | -- | -- | -- |
| 03/14/2018 03/14/18 | Price Changed | $359,900 | -1.4% | $196 / Sq Ft |
| 02/28/2018 02/28/18 | For Sale | $364,900 | +7.5% | $199 / Sq Ft |
| 09/29/2016 09/29/16 | Sold | $339,495 | +0.7% | $198 / Sq Ft |
| 05/27/2016 05/27/16 | Pending | -- | -- | -- |
| 05/27/2016 05/27/16 | For Sale | $337,245 | -- | $197 / Sq Ft |
Tax History Compared to Growth
Tax History
| Year | Tax Paid | Tax Assessment Tax Assessment Total Assessment is a certain percentage of the fair market value that is determined by local assessors to be the total taxable value of land and additions on the property. | Land | Improvement |
|---|---|---|---|---|
| 2024 | $3,760 | $345,000 | $0 | $0 |
| 2023 | $3,651 | $340,000 | $0 | $0 |
| 2022 | $3,651 | $335,000 | $90,000 | $245,000 |
| 2021 | $3,827 | $333,333 | $0 | $0 |
| 2020 | $1,914 | $331,667 | $0 | $0 |
| 2019 | $3,808 | $330,000 | $90,000 | $240,000 |
| 2018 | $3,731 | $323,333 | $0 | $0 |
| 2017 | $3,808 | $330,000 | $0 | $0 |
Agents Affiliated with this Home
-
Brian Magill

Seller's Agent in 2018
Brian Magill
Cummings & Co Realtors
(410) 215-0669
83 Total Sales
-
S
Seller's Agent in 2016
Steve Sankovich
Weichert Realtors - Magill Generations
Map
Source: Bright MLS
MLS Number: 1000216436
APN: 03-399461
- 902 Macphail Woods Crossing Unit 4F
- 1813 Selvin Dr Unit 204
- 1307 Pendant Ln
- 1015 E Macphail Rd
- 1818 Selvin Dr Unit 204
- 1819 Selvin Dr Unit 301
- 1604 Martha Ct Unit 404
- 1314 Scottsdale Dr Unit G
- 210 Mary Jane Ln
- 1312 Scottsdale Dr Unit D
- 1307 Scottsdale Dr Unit J
- 1307 Scottsdale Dr Unit L
- 1408 G Bonnett Place Unit 217
- 1311 Sheridan Place Unit 111
- 1305 Sheridan Place Unit D
- 1310 Sheridan Place Unit 108-17
- 1310 Sheridan Place Unit 301
- 1402 Bonnett Place Unit 131
- 1402 Bonnett Place Unit 138
- 6 Dewberry Way
- 901 Macphail Woods Crossing Unit 4C
- 901 Macphail Woods Crossing Unit 4E
- 901 Macphail Woods Crossing Unit 4I
- 901 Macphail Woods Crossing Unit 4J
- 901 Macphail Woods Crossing Unit 3G
- 901 Macphail Woods Crossing Unit 3C
- 901 Macphail Woods Crossing Unit 3J
- 901 Macphail Woods Crossing Unit 3E
- 901 Macphail Woods Crossing Unit 2D
- 901 Macphail Woods Crossing Unit 3H
- 901 Macphail Woods Crossing Unit 3I
- 901 Macphail Woods Crossing Unit 3D
- 901 Macphail Woods Crossing Unit 3B
- 901 Macphail Woods Crossing Unit 2G
- 901 Macphail Woods Crossing Unit 2C
- 901 Macphail Woods Crossing Unit 2B
- 901 Macphail Woods Crossing Unit 1B
- 901 Macphail Woods Crossing Unit 2H
- 901 Macphail Woods Crossing Unit 4A
- 901 Macphail Woods Crossing Unit 1G

