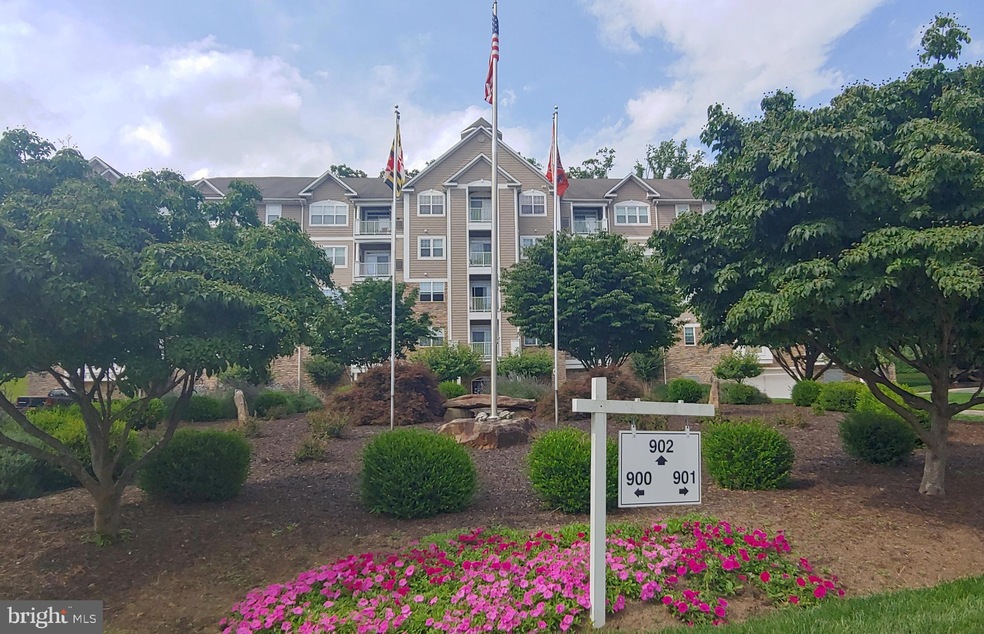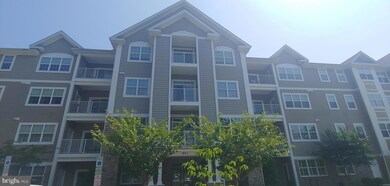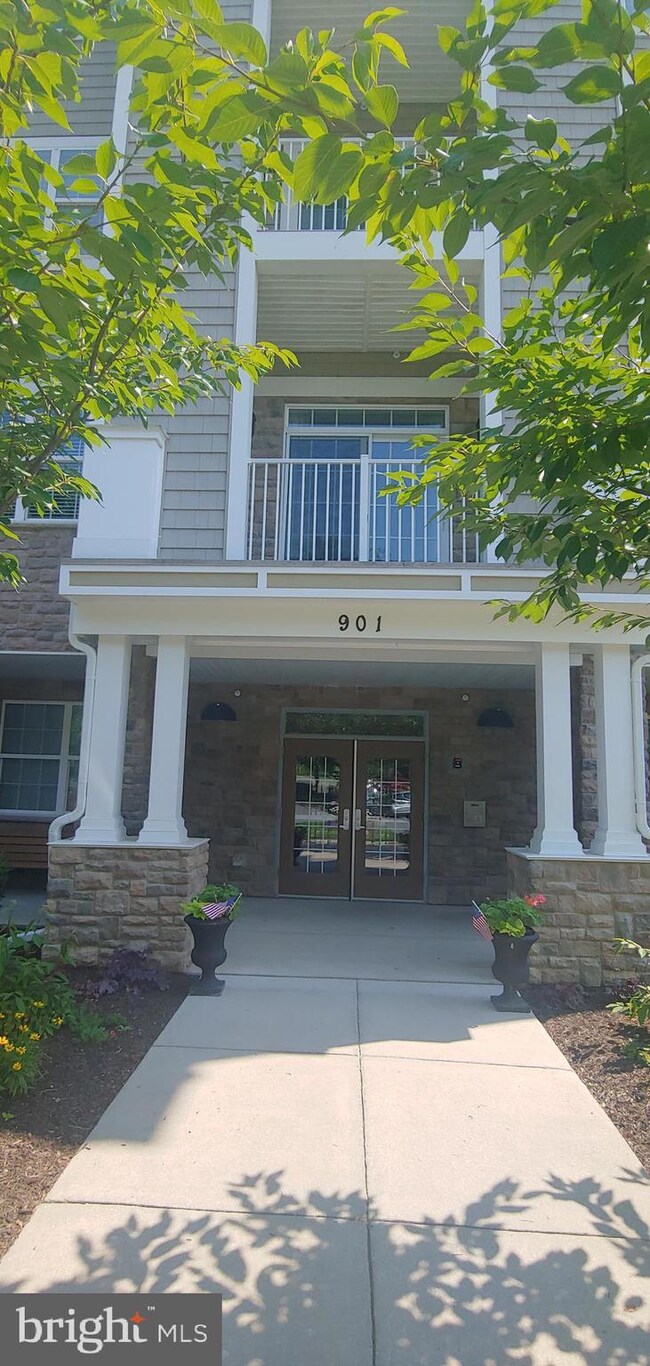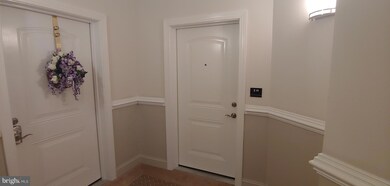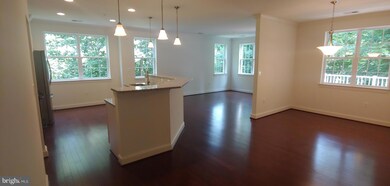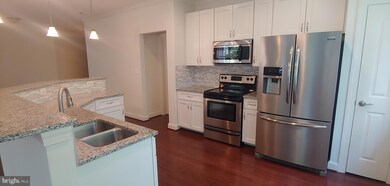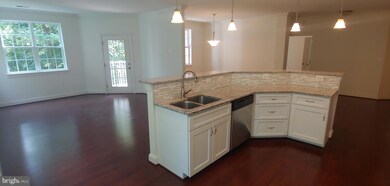
901 Macphail Woods Crossing Unit 2H Bel Air, MD 21015
Estimated Value: $414,000 - $443,267
Highlights
- Fitness Center
- Open Floorplan
- Main Floor Bedroom
- Senior Living
- Wood Flooring
- Upgraded Countertops
About This Home
As of August 2022OVER 1800 SQUARE FEET OFFERS YOU TWO LARGE BEDROOMS, PLUS A CONVENIENT DEN/OFFICE/GUEST ROOM, TWO FULL BATHROOMS, PLUS A POWDER ROOM, EASILY ACCESSIBLE FOR YOUR, OR YOUR GUEST'S USAGE, WHILE YOU ENTERTAIN FAMILY OR FRIENDS IN THE WIDE OPEN FLOOR PLAN AREA, COMBINING LIVING ROOM, DINING ROOM & KITCHEN. BOTH BEDROOMS BOAST CEILING FANS WITH LIGHT ATTACHMENTS, PRIVATE BATHROOMS & WALK-IN CLOSETS. THE REAR FACING, LOW MAINTENANCE TREX BALCONY OVERLOOKS A GORGEOUS, PEACEFUL, PRIVATE WOODED AREA. WATCH LOCAL WILDLIFE WHILE ENJOYING YOUR MORNING COFFEE. A FEW OF THE SPECIAL AMENITIES INCLUDE SOFT CLOSE KITCHEN CABINETS & DRAWERS, EXTRA LARGE PRIMARY BATH, FEATURING DUAL SINKS & A HUGE SHOWER WITH A BUILT-IN SEAT, ALL WALLS HAVE BEEN FRESHLY PAINTED A NEUTRAL SHADE AND THERE IS PLENTY OF STORAGE, WITH CABINETS & SHELVES IN THE LAUNDRY/UTILITY ROOM. THE SOCIAL ROOM & FITNESS ROOM IS ON THIS LEVEL NEAR THE ELEVATOR. SECURE FRONT ENTRY. UNDERGROUND GARAGE PARKING FOR TWO VEHICLES. SPRINKLER SYSTEM & UPDATED SMOKE DETECTORS FOR YOUR PERSONAL SAFETY.
Last Agent to Sell the Property
Cummings & Co. Realtors License #528844 Listed on: 07/16/2022

Property Details
Home Type
- Condominium
Est. Annual Taxes
- $3,800
Year Built
- Built in 2016
Lot Details
- Property is in excellent condition
HOA Fees
- $387 Monthly HOA Fees
Parking
- 2 Assigned Parking Garage Spaces
- Basement Garage
- Lighted Parking
- Garage Door Opener
- Parking Lot
- Parking Fee
- Parking Space Conveys
Home Design
- Stone Siding
- Vinyl Siding
Interior Spaces
- 1,833 Sq Ft Home
- Property has 1 Level
- Open Floorplan
- Built-In Features
- Crown Molding
- Ceiling height of 9 feet or more
- Ceiling Fan
- Recessed Lighting
- Double Pane Windows
- Living Room
- Formal Dining Room
- Den
- Intercom
Kitchen
- Eat-In Kitchen
- Electric Oven or Range
- Self-Cleaning Oven
- Built-In Range
- Built-In Microwave
- Ice Maker
- Dishwasher
- Stainless Steel Appliances
- Upgraded Countertops
- Disposal
Flooring
- Wood
- Carpet
- Ceramic Tile
Bedrooms and Bathrooms
- 2 Main Level Bedrooms
- En-Suite Primary Bedroom
- En-Suite Bathroom
- Walk-In Closet
- Bathtub with Shower
- Walk-in Shower
Laundry
- Laundry Room
- Laundry on main level
- Electric Front Loading Dryer
- Washer
Accessible Home Design
- Accessible Elevator Installed
- Grab Bars
- Doors with lever handles
- No Interior Steps
- Entry Slope Less Than 1 Foot
Outdoor Features
- Balcony
- Exterior Lighting
Utilities
- Central Air
- Heat Pump System
- Vented Exhaust Fan
- Electric Water Heater
Listing and Financial Details
- Tax Lot 2H
- Assessor Parcel Number 1303399465
Community Details
Overview
- Senior Living
- Association fees include common area maintenance, exterior building maintenance, lawn care front, lawn care rear, lawn care side, lawn maintenance, management, parking fee, snow removal, trash, water, sewer
- $25 Other Monthly Fees
- Senior Community | Residents must be 55 or older
- Low-Rise Condominium
- Overlook At Macphail Woods Condos
- Macphail Woods Subdivision, Emmorton Floorplan
- Property Manager
Amenities
- Common Area
- Community Center
- Meeting Room
- 2 Elevators
Recreation
- Fitness Center
Pet Policy
- Limit on the number of pets
- Pet Size Limit
- Dogs and Cats Allowed
Security
- Carbon Monoxide Detectors
- Fire and Smoke Detector
- Fire Sprinkler System
Ownership History
Purchase Details
Home Financials for this Owner
Home Financials are based on the most recent Mortgage that was taken out on this home.Purchase Details
Purchase Details
Home Financials for this Owner
Home Financials are based on the most recent Mortgage that was taken out on this home.Similar Homes in Bel Air, MD
Home Values in the Area
Average Home Value in this Area
Purchase History
| Date | Buyer | Sale Price | Title Company |
|---|---|---|---|
| Harshman Emory | $426,000 | Key Title | |
| Sessa Thomas N | $380,000 | Real Estate Settlement & Esc | |
| Azzolini Michael F | $346,515 | Stewart Title Guaranty Co |
Mortgage History
| Date | Status | Borrower | Loan Amount |
|---|---|---|---|
| Previous Owner | Azzolini Michael F | $329,189 |
Property History
| Date | Event | Price | Change | Sq Ft Price |
|---|---|---|---|---|
| 08/05/2022 08/05/22 | Sold | $426,000 | 0.0% | $232 / Sq Ft |
| 07/17/2022 07/17/22 | Pending | -- | -- | -- |
| 07/17/2022 07/17/22 | Off Market | $426,000 | -- | -- |
| 07/16/2022 07/16/22 | For Sale | $410,000 | +18.3% | $224 / Sq Ft |
| 07/14/2016 07/14/16 | Sold | $346,515 | +6.6% | $202 / Sq Ft |
| 01/17/2016 01/17/16 | Pending | -- | -- | -- |
| 01/17/2016 01/17/16 | For Sale | $325,000 | -- | $190 / Sq Ft |
Tax History Compared to Growth
Tax History
| Year | Tax Paid | Tax Assessment Tax Assessment Total Assessment is a certain percentage of the fair market value that is determined by local assessors to be the total taxable value of land and additions on the property. | Land | Improvement |
|---|---|---|---|---|
| 2024 | $3,175 | $355,000 | $0 | $0 |
| 2023 | $3,760 | $345,000 | $0 | $0 |
| 2022 | $3,651 | $335,000 | $90,000 | $245,000 |
| 2021 | $7,627 | $333,333 | $0 | $0 |
| 2020 | $3,827 | $331,667 | $0 | $0 |
| 2019 | $3,808 | $330,000 | $90,000 | $240,000 |
| 2018 | $3,731 | $323,333 | $0 | $0 |
| 2017 | $3,808 | $330,000 | $0 | $0 |
Agents Affiliated with this Home
-
Pamela Bragg

Seller's Agent in 2022
Pamela Bragg
Cummings & Co Realtors
(410) 215-2740
57 Total Sales
-
Deborah Hutson

Buyer's Agent in 2022
Deborah Hutson
American Dream Realty and Management
(410) 456-9824
20 Total Sales
-
S
Seller's Agent in 2016
Steve Sankovich
Weichert Realtors - Magill Generations
-
Christine Sone

Buyer's Agent in 2016
Christine Sone
BHHS PenFed (actual)
(443) 900-4455
11 Total Sales
Map
Source: Bright MLS
MLS Number: MDHR2014424
APN: 03-399465
- 902 Macphail Woods Crossing Unit 4F
- 1813 Selvin Dr Unit 204
- 1307 Pendant Ln
- 1015 E Macphail Rd
- 1818 Selvin Dr Unit 204
- 1819 Selvin Dr Unit 301
- 1604 Martha Ct Unit 404
- 1314 Scottsdale Dr Unit G
- 210 Mary Jane Ln
- 1312 Scottsdale Dr Unit D
- 1307 Scottsdale Dr Unit J
- 1307 Scottsdale Dr Unit L
- 1408 G Bonnett Place Unit 217
- 1311 Sheridan Place Unit 111
- 1305 Sheridan Place Unit D
- 1310 Sheridan Place Unit 108-17
- 1310 Sheridan Place Unit 301
- 1402 Bonnett Place Unit 131
- 1402 Bonnett Place Unit 138
- 6 Dewberry Way
- 901 Macphail Woods Crossing Unit 4C
- 901 Macphail Woods Crossing Unit 4E
- 901 Macphail Woods Crossing Unit 4I
- 901 Macphail Woods Crossing Unit 4J
- 901 Macphail Woods Crossing Unit 3G
- 901 Macphail Woods Crossing Unit 3C
- 901 Macphail Woods Crossing Unit 3J
- 901 Macphail Woods Crossing Unit 3E
- 901 Macphail Woods Crossing Unit 2D
- 901 Macphail Woods Crossing Unit 3H
- 901 Macphail Woods Crossing Unit 3I
- 901 Macphail Woods Crossing Unit 3D
- 901 Macphail Woods Crossing Unit 3B
- 901 Macphail Woods Crossing Unit 2G
- 901 Macphail Woods Crossing Unit 2C
- 901 Macphail Woods Crossing Unit 2B
- 901 Macphail Woods Crossing Unit 1B
- 901 Macphail Woods Crossing Unit 2H
- 901 Macphail Woods Crossing Unit 4A
- 901 Macphail Woods Crossing Unit 1G
