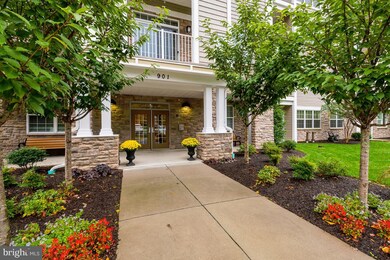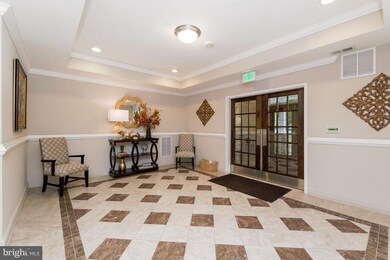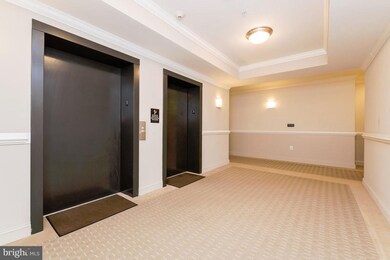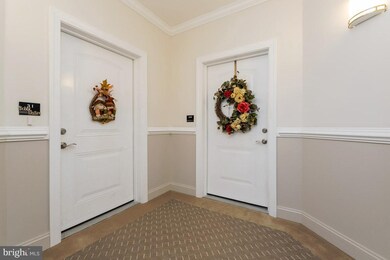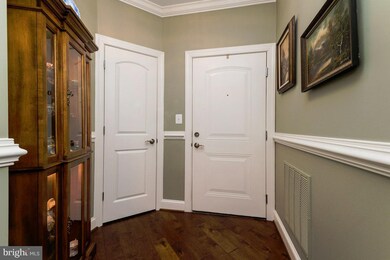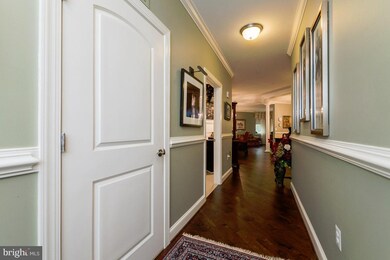
901 Macphail Woods Crossing Unit 3H Bel Air, MD 21015
Estimated Value: $405,000 - $438,000
Highlights
- Fitness Center
- Eat-In Gourmet Kitchen
- Open Floorplan
- Senior Living
- View of Trees or Woods
- Backs to Trees or Woods
About This Home
As of May 2021NEW PRICE! 2 spacious Bedrooms PLUS comfy Den in this like-new custom-appointed 3rd level condo home - 4 years young! Everything that you desire in this elevator building with community room and gym, as well as secure lower level parking garage! Located minutes from downtown Bel Air and a good brisk walk to the Maryland Golf and Country Club! Don't miss this 2 BR, 2 1/2 BA condo with open floor plan and balcony deck in the 55+ Community of Overlook at MacPhail Woods Crossing. Special features include engineered wood flooring in the living area and kitchen * lush wall-to-wall carpet in the bedrooms * tile flooring in the baths with decorative tile shower and shower/tub enclosures * crown molding and tray ceilings * stainless steel kitchen appliances * granite kitchen counters * exquisite custom window treatments * recessed and custom lighting fixtures. The balcony deck overlooks a dedicated and wooded open space which provides an ever-changing seasonal palette of color. There is a secure basement parking garage with 1 assigned parking space for your vehicle; elevator interior access and automatic garage door opener outside entrance. PLUS ample exterior parking. Each Building within the Community features a secured entrance lobby, multiple elevators, second level community room with fireplace, dining area, 1/2 bath and exercise room, plus communal storage closet on each floor. Two (2) pets are permitted. See MLS disclosures for detailed brochure, condo declaration & bylaws, etc.
Last Agent to Sell the Property
O'Neill Enterprises Realty License #00921 Listed on: 10/15/2020
Property Details
Home Type
- Condominium
Est. Annual Taxes
- $3,865
Year Built
- Built in 2016
Lot Details
- Landscaped
- No Through Street
- Backs to Trees or Woods
- Property is in excellent condition
HOA Fees
- $349 Monthly HOA Fees
Parking
- Assigned Parking Garage Space
- Basement Garage
- Garage Door Opener
- Parking Lot
- Unassigned Parking
Home Design
- Stone Siding
- Vinyl Siding
Interior Spaces
- 1,831 Sq Ft Home
- Property has 1 Level
- Open Floorplan
- Built-In Features
- Bar
- Chair Railings
- Crown Molding
- Wainscoting
- Tray Ceiling
- Ceiling height of 9 feet or more
- Ceiling Fan
- Recessed Lighting
- Insulated Windows
- Window Treatments
- Window Screens
- Six Panel Doors
- Entrance Foyer
- Combination Kitchen and Living
- Dining Room
- Den
- Views of Woods
Kitchen
- Eat-In Gourmet Kitchen
- Breakfast Area or Nook
- Electric Oven or Range
- Self-Cleaning Oven
- Stove
- Range Hood
- Built-In Microwave
- Ice Maker
- Dishwasher
- Stainless Steel Appliances
- Upgraded Countertops
- Disposal
Flooring
- Wood
- Carpet
- Ceramic Tile
Bedrooms and Bathrooms
- 2 Main Level Bedrooms
- En-Suite Primary Bedroom
- En-Suite Bathroom
- Walk-In Closet
- Bathtub with Shower
- Walk-in Shower
Laundry
- Laundry Room
- Laundry on main level
- Electric Dryer
- Washer
Home Security
Accessible Home Design
- Accessible Elevator Installed
- No Interior Steps
- Level Entry For Accessibility
Eco-Friendly Details
- Energy-Efficient Appliances
Outdoor Features
- Balcony
- Exterior Lighting
Schools
- Homestead/Wakefield Elementary School
- Patterson Mill Middle School
- Patterson Mill High School
Utilities
- Forced Air Heating and Cooling System
- Vented Exhaust Fan
- Underground Utilities
- 200+ Amp Service
- Water Dispenser
- Electric Water Heater
- Cable TV Available
Listing and Financial Details
- Tax Lot 3H
- Assessor Parcel Number 1303399475
Community Details
Overview
- Senior Living
- Association fees include common area maintenance, exterior building maintenance, trash, water, sewer
- Senior Community | Residents must be 55 or older
- Low-Rise Condominium
- Tidewater Property Management Condos, Phone Number (800) 640-2281
- Macphail Woods Subdivision
Amenities
- Community Center
- Party Room
- Community Storage Space
Recreation
- Fitness Center
- Jogging Path
Pet Policy
- Limit on the number of pets
Security
- Fire and Smoke Detector
- Fire Sprinkler System
Ownership History
Purchase Details
Purchase Details
Home Financials for this Owner
Home Financials are based on the most recent Mortgage that was taken out on this home.Purchase Details
Home Financials for this Owner
Home Financials are based on the most recent Mortgage that was taken out on this home.Similar Homes in Bel Air, MD
Home Values in the Area
Average Home Value in this Area
Purchase History
| Date | Buyer | Sale Price | Title Company |
|---|---|---|---|
| Fellin Irene D | -- | -- | |
| Fellin Irene D | $364,150 | Dream Title And Escrow | |
| Gerald Neila H | $354,540 | Stewart Title Guaranty Co |
Property History
| Date | Event | Price | Change | Sq Ft Price |
|---|---|---|---|---|
| 05/06/2021 05/06/21 | Sold | $364,150 | -1.6% | $199 / Sq Ft |
| 03/08/2021 03/08/21 | Pending | -- | -- | -- |
| 02/03/2021 02/03/21 | Price Changed | $369,900 | -2.6% | $202 / Sq Ft |
| 10/15/2020 10/15/20 | For Sale | $379,900 | +7.2% | $207 / Sq Ft |
| 08/25/2016 08/25/16 | Sold | $354,540 | 0.0% | $207 / Sq Ft |
| 05/27/2016 05/27/16 | Pending | -- | -- | -- |
| 05/27/2016 05/27/16 | For Sale | $354,540 | -- | $207 / Sq Ft |
Tax History Compared to Growth
Tax History
| Year | Tax Paid | Tax Assessment Tax Assessment Total Assessment is a certain percentage of the fair market value that is determined by local assessors to be the total taxable value of land and additions on the property. | Land | Improvement |
|---|---|---|---|---|
| 2024 | $3,869 | $355,000 | $0 | $0 |
| 2023 | $3,760 | $350,000 | $0 | $0 |
| 2022 | $1,880 | $345,000 | $90,000 | $255,000 |
| 2021 | $2,127 | $340,000 | $0 | $0 |
| 2020 | $2,179 | $335,000 | $0 | $0 |
| 2019 | $3,808 | $330,000 | $90,000 | $240,000 |
| 2018 | $3,770 | $326,667 | $0 | $0 |
| 2017 | $3,808 | $330,000 | $0 | $0 |
Agents Affiliated with this Home
-
Aimee O'Neill

Seller's Agent in 2021
Aimee O'Neill
O'Neill Enterprises Realty
(410) 459-7220
223 Total Sales
-
Sue Schneider

Buyer's Agent in 2021
Sue Schneider
Samson Properties
(410) 299-1199
90 Total Sales
-
S
Seller's Agent in 2016
Steve Sankovich
Weichert Realtors - Magill Generations
-
datacorrect BrightMLS
d
Buyer's Agent in 2016
datacorrect BrightMLS
Non Subscribing Office
Map
Source: Bright MLS
MLS Number: MDHR253052
APN: 03-399475
- 902 Macphail Woods Crossing Unit 4F
- 1813 Selvin Dr Unit 204
- 1307 Pendant Ln
- 1015 E Macphail Rd
- 1818 Selvin Dr Unit 204
- 1819 Selvin Dr Unit 301
- 1604 Martha Ct Unit 404
- 1314 Scottsdale Dr Unit G
- 210 Mary Jane Ln
- 1312 Scottsdale Dr Unit D
- 1307 Scottsdale Dr Unit J
- 1307 Scottsdale Dr Unit L
- 1408 G Bonnett Place Unit 217
- 1311 Sheridan Place Unit 111
- 1305 Sheridan Place Unit D
- 1310 Sheridan Place Unit 108-17
- 1310 Sheridan Place Unit 301
- 1402 Bonnett Place Unit 131
- 1402 Bonnett Place Unit 138
- 6 Dewberry Way
- 901 Macphail Woods Crossing Unit 4C
- 901 Macphail Woods Crossing Unit 4E
- 901 Macphail Woods Crossing Unit 4I
- 901 Macphail Woods Crossing Unit 4J
- 901 Macphail Woods Crossing Unit 3G
- 901 Macphail Woods Crossing Unit 3C
- 901 Macphail Woods Crossing Unit 3J
- 901 Macphail Woods Crossing Unit 3E
- 901 Macphail Woods Crossing Unit 2D
- 901 Macphail Woods Crossing Unit 3H
- 901 Macphail Woods Crossing Unit 3I
- 901 Macphail Woods Crossing Unit 3D
- 901 Macphail Woods Crossing Unit 3B
- 901 Macphail Woods Crossing Unit 2G
- 901 Macphail Woods Crossing Unit 2C
- 901 Macphail Woods Crossing Unit 2B
- 901 Macphail Woods Crossing Unit 1B
- 901 Macphail Woods Crossing Unit 2H
- 901 Macphail Woods Crossing Unit 4A
- 901 Macphail Woods Crossing Unit 1G

