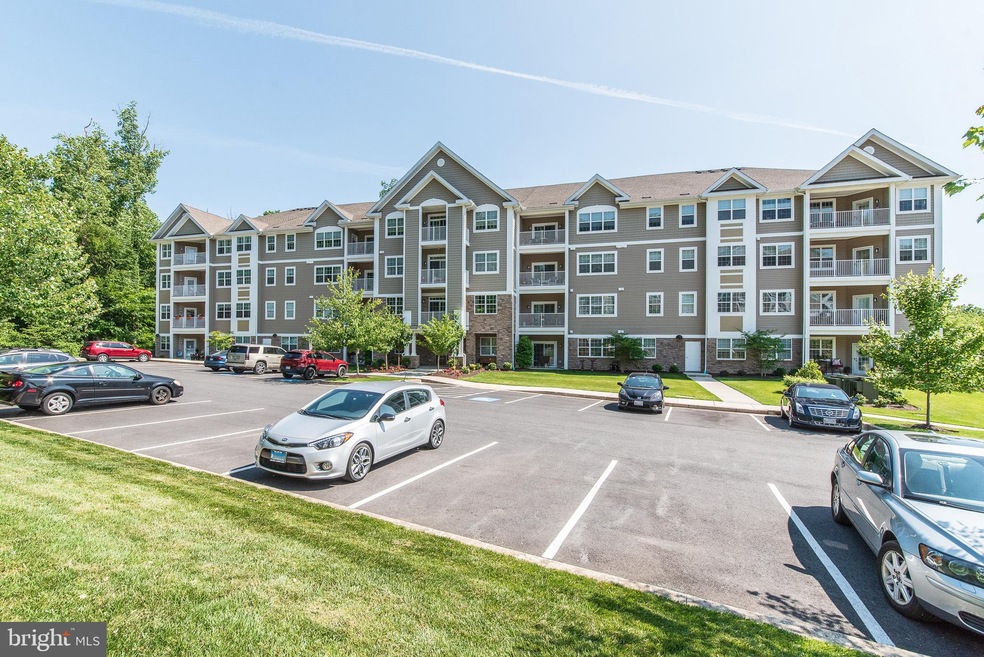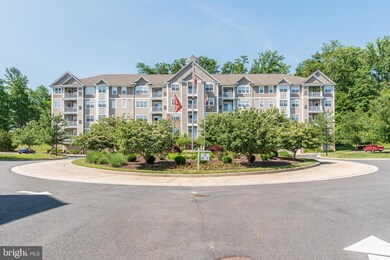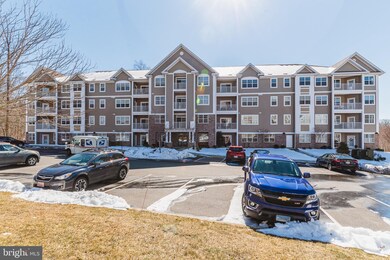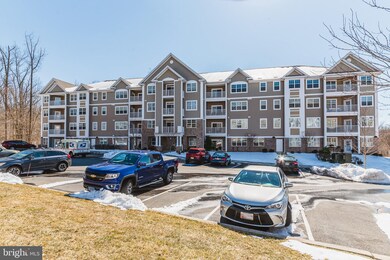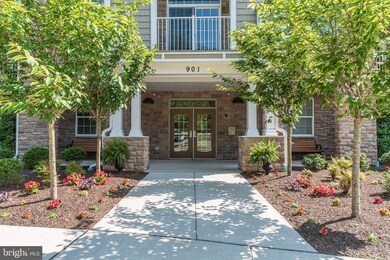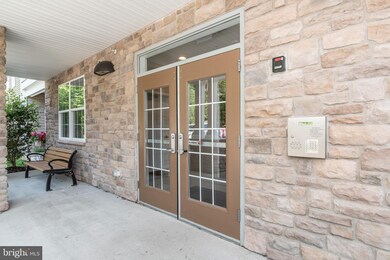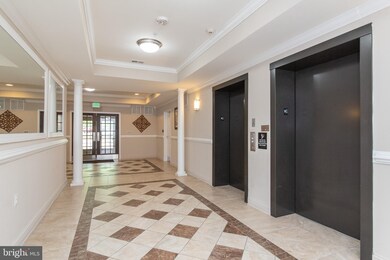
901 Macphail Woods Crossing Unit 4C Bel Air, MD 21015
Estimated Value: $403,081 - $508,000
Highlights
- Fitness Center
- Senior Living
- Traditional Architecture
- No Units Above
- Open Floorplan
- Wood Flooring
About This Home
As of May 2021This beautiful top floor former model, boasting more than 1800 square feet of living space in 55+ community, could be yours! It's a rarely available end unit with plenty of natural light and a truly functional floorplan. The two bedroom suites have private bathrooms, while the bonus room/third bedroom is spacious as well - perfect for a guest room or office. The kitchen has gorgeous granite counters, breakfast bar, stainless steel appliances and complimentary backsplash with upgraded cabinetry - open to a living room with exit to the covered deck. You'll find moldings, fresh, neutral paint, custom window treatments and hardwood flooring among other features. There is a powder room for guests and the laundry room has custom upgrades for extra storage. There is an assigned garage space along with additional storage. Call for an appointment today!
Last Agent to Sell the Property
American Premier Realty, LLC License #615729 Listed on: 02/26/2021

Property Details
Home Type
- Condominium
Est. Annual Taxes
- $3,962
Year Built
- Built in 2016
Lot Details
- No Units Above
- Property is in very good condition
HOA Fees
- $349 Monthly HOA Fees
Parking
- 1 Subterranean Space
- Garage Door Opener
Home Design
- Traditional Architecture
- Shingle Roof
- Stone Siding
- Vinyl Siding
Interior Spaces
- 1,833 Sq Ft Home
- Property has 1 Level
- Open Floorplan
- Chair Railings
- Crown Molding
- Ceiling height of 9 feet or more
- Ceiling Fan
- Recessed Lighting
- Double Pane Windows
- Entrance Foyer
- Living Room
- Dining Room
- Den
Kitchen
- Eat-In Kitchen
- Stove
- Built-In Microwave
- Dishwasher
- Stainless Steel Appliances
- Kitchen Island
- Upgraded Countertops
- Disposal
Flooring
- Wood
- Carpet
- Ceramic Tile
Bedrooms and Bathrooms
- 2 Main Level Bedrooms
- En-Suite Primary Bedroom
- En-Suite Bathroom
- Bathtub with Shower
- Walk-in Shower
Laundry
- Laundry Room
- Dryer
- Washer
Accessible Home Design
- Grab Bars
Outdoor Features
- Balcony
- Exterior Lighting
Schools
- Homestead-Wakefield Elementary School
- Patterson Mill Middle School
- Patterson Mill High School
Utilities
- Central Air
- Heat Pump System
- Vented Exhaust Fan
- Electric Water Heater
Listing and Financial Details
- Tax Lot 4C
- Assessor Parcel Number 1303399480
Community Details
Overview
- Senior Living
- Association fees include common area maintenance, exterior building maintenance, lawn maintenance, management, snow removal
- Senior Community | Residents must be 55 or older
- Low-Rise Condominium
- Overlook At Macphail Woods Subdivision, Emmorton Floorplan
Amenities
- Common Area
- Community Center
- Meeting Room
- Party Room
- Elevator
Recreation
- Fitness Center
- Jogging Path
Ownership History
Purchase Details
Home Financials for this Owner
Home Financials are based on the most recent Mortgage that was taken out on this home.Purchase Details
Home Financials for this Owner
Home Financials are based on the most recent Mortgage that was taken out on this home.Similar Homes in Bel Air, MD
Home Values in the Area
Average Home Value in this Area
Purchase History
| Date | Buyer | Sale Price | Title Company |
|---|---|---|---|
| Lawrence Barbara C | $355,000 | Land Abstract & Escrow Llc | |
| Jungblut Sharon M | $359,900 | Stewart Title Guaranty Co |
Mortgage History
| Date | Status | Borrower | Loan Amount |
|---|---|---|---|
| Open | Lawrence Barbara C | $276,000 | |
| Previous Owner | Jungblut Sharon M | $354,997 |
Property History
| Date | Event | Price | Change | Sq Ft Price |
|---|---|---|---|---|
| 05/20/2021 05/20/21 | Sold | $355,000 | 0.0% | $194 / Sq Ft |
| 04/08/2021 04/08/21 | Pending | -- | -- | -- |
| 04/08/2021 04/08/21 | Off Market | $355,000 | -- | -- |
| 02/26/2021 02/26/21 | For Sale | $375,000 | +4.2% | $205 / Sq Ft |
| 01/31/2018 01/31/18 | Sold | $359,900 | 0.0% | $210 / Sq Ft |
| 12/11/2017 12/11/17 | Pending | -- | -- | -- |
| 10/25/2017 10/25/17 | For Sale | $359,900 | -- | $210 / Sq Ft |
Tax History Compared to Growth
Tax History
| Year | Tax Paid | Tax Assessment Tax Assessment Total Assessment is a certain percentage of the fair market value that is determined by local assessors to be the total taxable value of land and additions on the property. | Land | Improvement |
|---|---|---|---|---|
| 2024 | $3,960 | $363,333 | $0 | $0 |
| 2023 | $3,887 | $356,667 | $0 | $0 |
| 2022 | $3,815 | $350,000 | $90,000 | $260,000 |
| 2021 | $7,766 | $346,667 | $0 | $0 |
| 2020 | $3,962 | $343,333 | $0 | $0 |
| 2019 | $3,924 | $340,000 | $90,000 | $250,000 |
| 2018 | $3,912 | $339,000 | $0 | $0 |
| 2017 | $3,924 | $340,000 | $0 | $0 |
Agents Affiliated with this Home
-
Laura Snyder

Seller's Agent in 2021
Laura Snyder
American Premier Realty, LLC
(410) 375-5779
673 Total Sales
-
Hollin Weaver

Buyer's Agent in 2021
Hollin Weaver
Coldwell Banker (NRT-Southeast-MidAtlantic)
(410) 459-0444
17 Total Sales
-
S
Seller's Agent in 2018
Steve Sankovich
Weichert Realtors - Magill Generations
Map
Source: Bright MLS
MLS Number: MDHR256788
APN: 03-399480
- 902 Macphail Woods Crossing Unit 4F
- 1813 Selvin Dr Unit 204
- 1307 Pendant Ln
- 1015 E Macphail Rd
- 1818 Selvin Dr Unit 204
- 1819 Selvin Dr Unit 301
- 1604 Martha Ct Unit 404
- 1314 Scottsdale Dr Unit G
- 210 Mary Jane Ln
- 1312 Scottsdale Dr Unit D
- 1307 Scottsdale Dr Unit J
- 1307 Scottsdale Dr Unit L
- 1408 G Bonnett Place Unit 217
- 1305 Sheridan Place Unit D
- 1310 Sheridan Place Unit 108-17
- 1310 Sheridan Place Unit 301
- 1402 Bonnett Place Unit 131
- 1402 Bonnett Place Unit 138
- 6 Dewberry Way
- 652 Lochern Terrace
- 901 Macphail Woods Crossing Unit 4C
- 901 Macphail Woods Crossing Unit 4E
- 901 Macphail Woods Crossing Unit 4I
- 901 Macphail Woods Crossing Unit 4J
- 901 Macphail Woods Crossing Unit 3G
- 901 Macphail Woods Crossing Unit 3C
- 901 Macphail Woods Crossing Unit 3J
- 901 Macphail Woods Crossing Unit 3E
- 901 Macphail Woods Crossing Unit 2D
- 901 Macphail Woods Crossing Unit 3H
- 901 Macphail Woods Crossing Unit 3I
- 901 Macphail Woods Crossing Unit 3D
- 901 Macphail Woods Crossing Unit 3B
- 901 Macphail Woods Crossing Unit 2G
- 901 Macphail Woods Crossing Unit 2C
- 901 Macphail Woods Crossing Unit 2B
- 901 Macphail Woods Crossing Unit 1B
- 901 Macphail Woods Crossing Unit 2H
- 901 Macphail Woods Crossing Unit 4A
- 901 Macphail Woods Crossing Unit 1G
