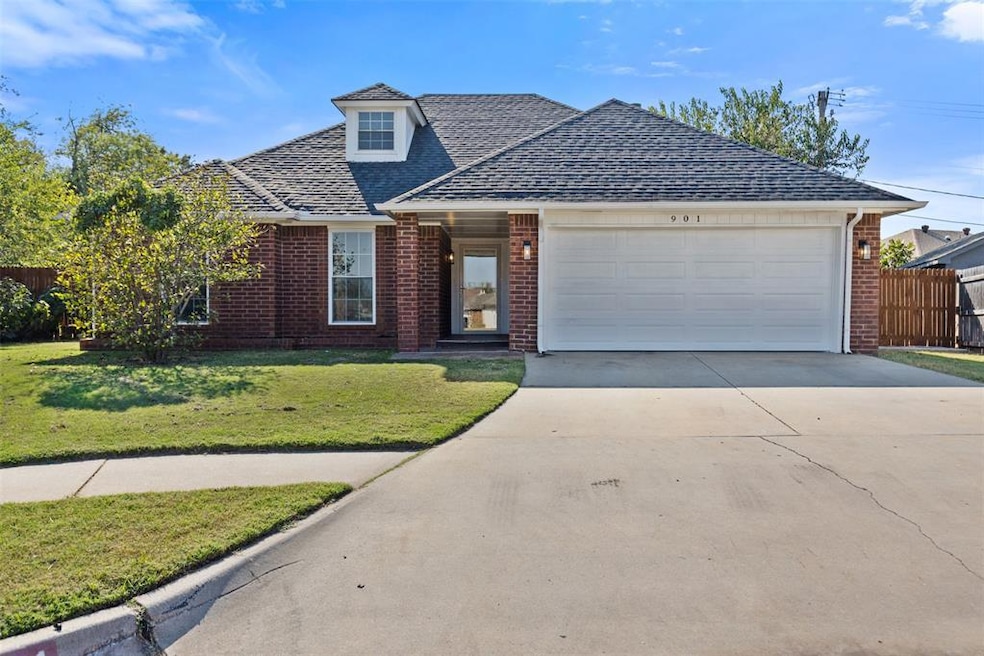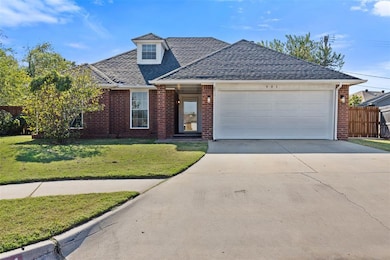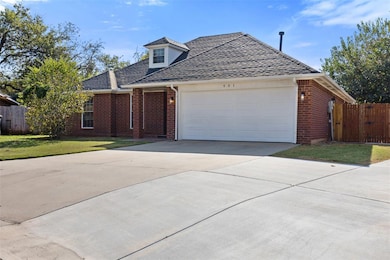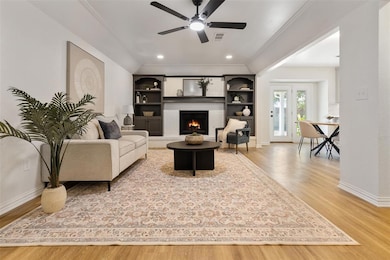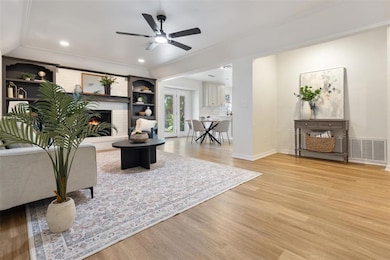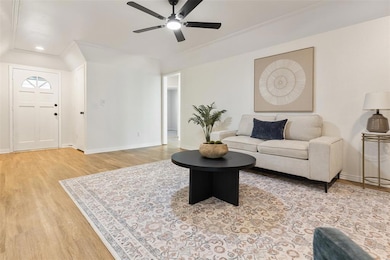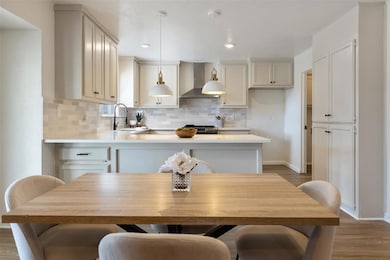Estimated payment $1,550/month
Highlights
- Deck
- 2-Story Property
- Cul-De-Sac
- Winding Creek Elementary School Rated A-
- Covered Patio or Porch
- 2 Car Attached Garage
About This Home
Welcome to this beautifully remodeled 4-bedroom home in the heart of Moore! Featuring 3 bedrooms downstairs and a versatile upstairs room that can serve as a 4th bedroom, office, playroom, or more, this home offers plenty of flexibility for any lifestyle. The inviting living room showcases a beautiful fireplace as its centerpiece, creating a warm and cozy atmosphere. The kitchen has been fully updated with quartz countertops, stainless steel appliances, and modern finishes throughout. The primary suite includes a private door leading to the backyard, creating a perfect retreat. Step outside to enjoy the spacious backyard complete with a covered porch and open deck — ideal for relaxing or entertaining. Conveniently located near shopping, dining, and top-rated Moore schools, this home has it all!
Home Details
Home Type
- Single Family
Year Built
- Built in 1987
Lot Details
- 8,712 Sq Ft Lot
- Cul-De-Sac
Parking
- 2 Car Attached Garage
Home Design
- 2-Story Property
- Slab Foundation
- Brick Frame
- Composition Roof
Interior Spaces
- 1,848 Sq Ft Home
- Wood Burning Fireplace
Bedrooms and Bathrooms
- 4 Bedrooms
- 2 Full Bathrooms
Outdoor Features
- Deck
- Covered Patio or Porch
- Fire Pit
- Outdoor Storage
- Rain Gutters
Schools
- Winding Creek Elementary School
- Central JHS Middle School
- Moore High School
Utilities
- Central Heating and Cooling System
Listing and Financial Details
- Legal Lot and Block 25 / 1
Map
Home Values in the Area
Average Home Value in this Area
Tax History
| Year | Tax Paid | Tax Assessment Tax Assessment Total Assessment is a certain percentage of the fair market value that is determined by local assessors to be the total taxable value of land and additions on the property. | Land | Improvement |
|---|---|---|---|---|
| 2024 | $2,293 | $18,904 | $3,350 | $15,554 |
| 2023 | $2,194 | $18,004 | $3,169 | $14,835 |
| 2022 | $2,122 | $17,147 | $2,993 | $14,154 |
| 2021 | $2,030 | $16,330 | $2,760 | $13,570 |
| 2020 | $2,030 | $16,330 | $2,760 | $13,570 |
| 2019 | $2,067 | $16,330 | $2,760 | $13,570 |
| 2018 | $2,068 | $16,331 | $2,760 | $13,571 |
| 2017 | $1,952 | $16,331 | $0 | $0 |
| 2016 | $1,907 | $15,874 | $2,683 | $13,191 |
Property History
| Date | Event | Price | List to Sale | Price per Sq Ft | Prior Sale |
|---|---|---|---|---|---|
| 12/19/2025 12/19/25 | Pending | -- | -- | -- | |
| 12/01/2025 12/01/25 | Price Changed | $259,900 | -1.9% | $141 / Sq Ft | |
| 10/15/2025 10/15/25 | For Sale | $265,000 | +99.2% | $143 / Sq Ft | |
| 10/15/2012 10/15/12 | Sold | $133,000 | -12.5% | $72 / Sq Ft | View Prior Sale |
| 08/09/2012 08/09/12 | Pending | -- | -- | -- | |
| 05/02/2012 05/02/12 | For Sale | $152,000 | -- | $82 / Sq Ft |
Purchase History
| Date | Type | Sale Price | Title Company |
|---|---|---|---|
| Warranty Deed | $144,000 | Oklahoma City Abstract | |
| Warranty Deed | $142,000 | None Available | |
| Warranty Deed | $133,000 | Fatco | |
| Warranty Deed | $129,000 | Capitol Abstract & Title Co | |
| Warranty Deed | $106,000 | First American Title & Trust |
Mortgage History
| Date | Status | Loan Amount | Loan Type |
|---|---|---|---|
| Previous Owner | $139,428 | FHA | |
| Previous Owner | $131,307 | New Conventional | |
| Previous Owner | $131,671 | VA | |
| Previous Owner | $84,800 | New Conventional |
Source: MLSOK
MLS Number: 1196194
APN: R0019741
- 617 Randall Dr
- 1404 Old Mill Rd
- 0 NE 12th St
- 221 N English Dr
- 217 N Morgan Dr
- 1508 Sequoyah Ave
- 1401 NE 11th St
- 911 Craig Dr
- 1109 E Hills Dr
- 1621 NE 6th Terrace
- 1100 Elmhurst St
- 612 NE 14th St
- 104 S Ramblin Oaks Dr
- 1013 Oak Creek Dr
- 1105 Oak Creek Dr
- 112 Wellington Ln
- 1824 NE 11th St
- 236 Asher Ct
- 200 NE 2nd St
- 417 S Bouziden Dr
