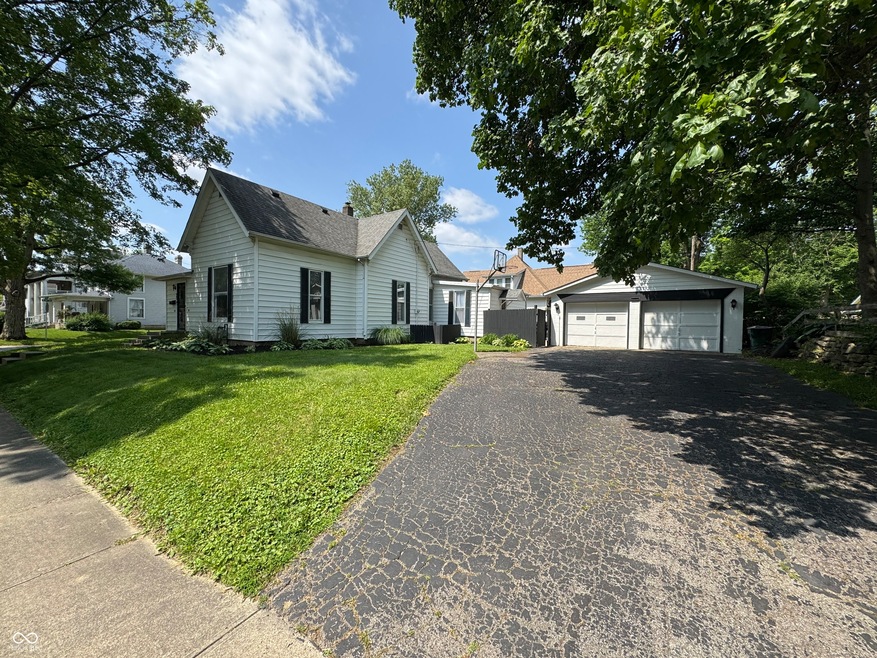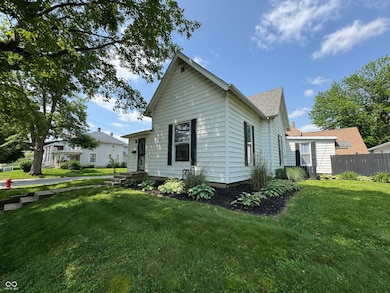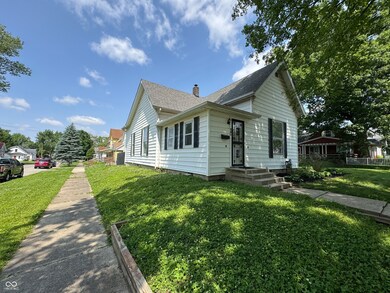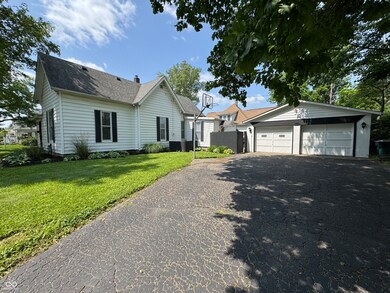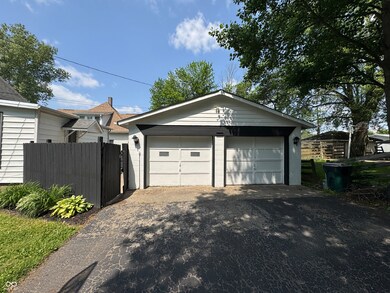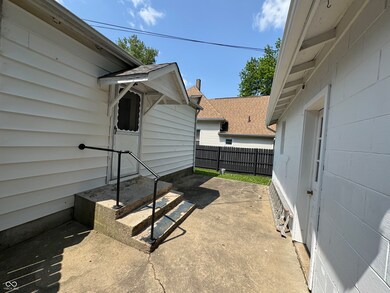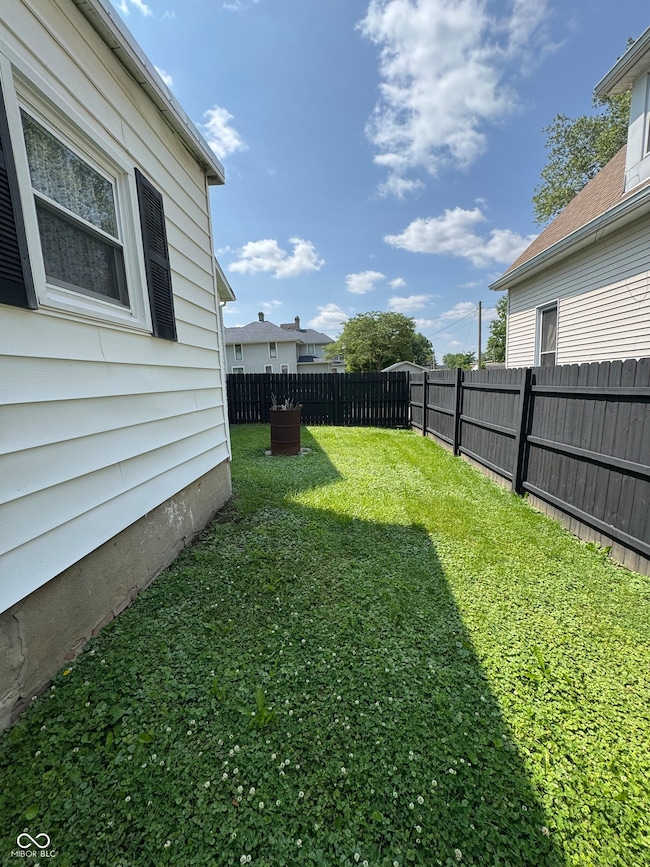
901 N Harrison St Rushville, IN 46173
Highlights
- 2 Car Detached Garage
- Forced Air Heating and Cooling System
- 2-minute walk to Memorial Park
- 1-Story Property
- Combination Kitchen and Dining Room
About This Home
As of July 2025This well-maintained 2-bedroom, 1-bath home offers spacious living areas and generously sized bedrooms, perfect for comfortable everyday living. Located just a short walk from local schools and close to neighborhood parks, it's an ideal spot to call home. Enjoy gatherings and outdoor fun in the private, fenced-in backyard-a great space for entertaining or relaxing in privacy. Recent updates completed in spring 2025 ensure the home is move-in ready with modern touches while retaining its classic charm. Conveniently situated in a friendly community, this home combines comfort, location, and functionality for a wonderful place to call your own.
Last Agent to Sell the Property
Yazel Group Real Estate Sales License #RB14043303 Listed on: 06/10/2025
Home Details
Home Type
- Single Family
Est. Annual Taxes
- $1,102
Year Built
- Built in 1822
Parking
- 2 Car Detached Garage
Home Design
- Vinyl Siding
Interior Spaces
- 1,502 Sq Ft Home
- 1-Story Property
- Combination Kitchen and Dining Room
- Basement
- Crawl Space
- Attic Access Panel
Bedrooms and Bathrooms
- 2 Bedrooms
- 1 Full Bathroom
Schools
- Benjamin Rush Middle School
- Rushville Consolidated High School
Additional Features
- 7,318 Sq Ft Lot
- Forced Air Heating and Cooling System
Listing and Financial Details
- Tax Lot 39-40
- Assessor Parcel Number 700731429020000011
- Seller Concessions Not Offered
Ownership History
Purchase Details
Home Financials for this Owner
Home Financials are based on the most recent Mortgage that was taken out on this home.Purchase Details
Home Financials for this Owner
Home Financials are based on the most recent Mortgage that was taken out on this home.Similar Homes in Rushville, IN
Home Values in the Area
Average Home Value in this Area
Purchase History
| Date | Type | Sale Price | Title Company |
|---|---|---|---|
| Warranty Deed | -- | Atlantis Title | |
| Warranty Deed | -- | None Available |
Mortgage History
| Date | Status | Loan Amount | Loan Type |
|---|---|---|---|
| Open | $59,900 | New Conventional | |
| Previous Owner | $77,120 | New Conventional | |
| Previous Owner | $112,500 | Credit Line Revolving |
Property History
| Date | Event | Price | Change | Sq Ft Price |
|---|---|---|---|---|
| 07/24/2025 07/24/25 | Sold | $149,900 | 0.0% | $100 / Sq Ft |
| 06/13/2025 06/13/25 | Pending | -- | -- | -- |
| 06/10/2025 06/10/25 | For Sale | $149,900 | -- | $100 / Sq Ft |
Tax History Compared to Growth
Tax History
| Year | Tax Paid | Tax Assessment Tax Assessment Total Assessment is a certain percentage of the fair market value that is determined by local assessors to be the total taxable value of land and additions on the property. | Land | Improvement |
|---|---|---|---|---|
| 2024 | $1,102 | $110,200 | $16,600 | $93,600 |
| 2023 | $1,041 | $103,500 | $16,600 | $86,900 |
| 2022 | $828 | $83,100 | $16,600 | $66,500 |
| 2021 | $768 | $77,100 | $16,600 | $60,500 |
| 2020 | $684 | $73,000 | $15,600 | $57,400 |
| 2019 | $632 | $69,500 | $15,600 | $53,900 |
| 2018 | $645 | $71,600 | $13,100 | $58,500 |
| 2017 | $598 | $69,600 | $13,100 | $56,500 |
| 2016 | $575 | $69,000 | $13,100 | $55,900 |
| 2014 | $115 | $72,000 | $13,100 | $58,900 |
| 2013 | $115 | $73,200 | $13,100 | $60,100 |
Agents Affiliated with this Home
-
Jeannie Trebley
J
Seller's Agent in 2025
Jeannie Trebley
Yazel Group Real Estate Sales
(765) 561-1287
5 in this area
16 Total Sales
-
Petra Tackett

Buyer's Agent in 2025
Petra Tackett
Yazel Group Real Estate Sales
15 in this area
25 Total Sales
Map
Source: MIBOR Broker Listing Cooperative®
MLS Number: 22044074
APN: 70-07-31-429-020.000-011
- 336 W 9th St
- 323 W 8th St
- 720 N Jackson St
- 318 W 10th St
- 601 N Morgan St
- 515 N Harrison St
- 116 E 9th St
- 520 N Jackson St
- 903 N Perkins St
- 210 E 7th St
- 605 N Perkins St
- 511 N Perkins St
- 231 E 6th St
- 335 N Morgan St
- 331 E 8th St
- 1301 N Main St
- 1115 N Cherry St
- 1108 Waggoner Dr
- 1212 N Jason Ln
- 1216 N Cherry St
