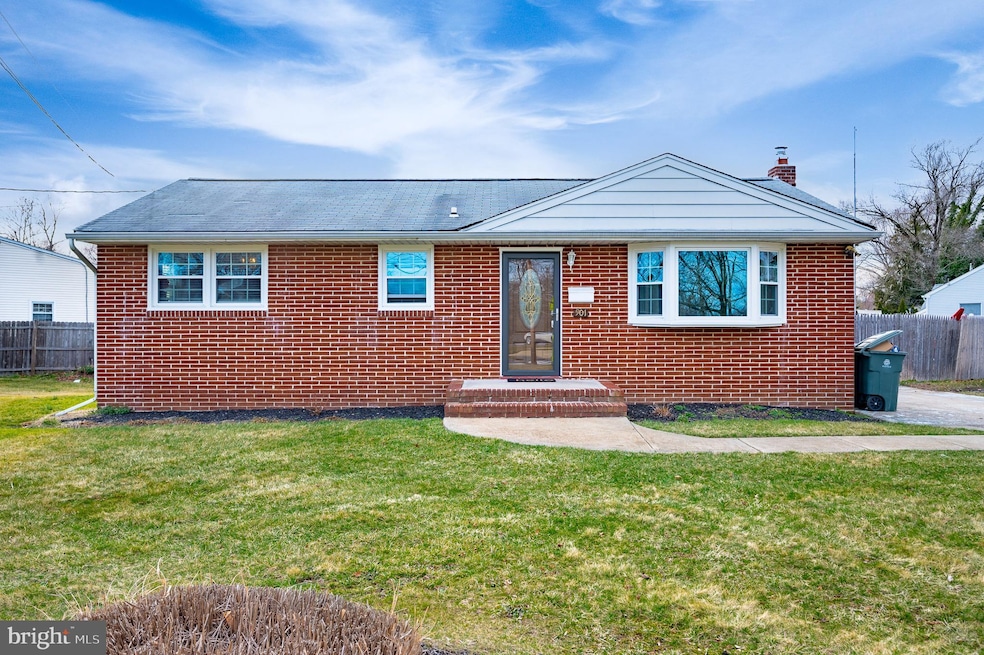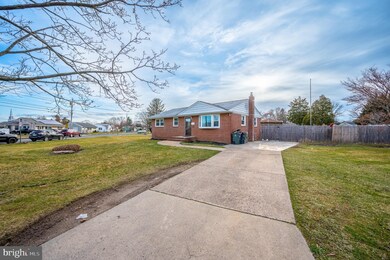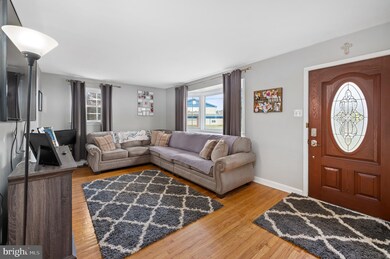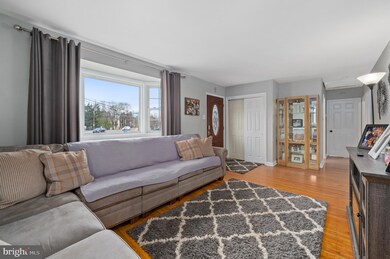
901 N Main St Williamstown, NJ 08094
Estimated Value: $273,000 - $302,000
Highlights
- Rambler Architecture
- Main Floor Bedroom
- Family Room Off Kitchen
- Wood Flooring
- No HOA
- Eat-In Kitchen
About This Home
As of June 2022****Asking for best and final Monday, 4/11 by 5pm!!*** Welcome home to this beautifully well kept ranch home in Monroe Township School District! Upon entering this home you'll be greeted by the original hardwood floors that have been restored to their previous glory and a freshly painted living room that is a great space for hosting. The hardwood flooring runs throughout all three bedrooms! All bedrooms are a generous size and are great for a small family or someone looking to downsize! Right across from the bedrooms is the recently redone bathroom that is conveniently located to the living room and bedrooms. This home has a great eat-in kitchen right off of the living room that provides access to the fully fenced in backyard! Through the kitchen is also the finished basement that will make a great office space, second living room, or home gym. The basement has a built in bar that is great for hosting guests! The basement also has an unfinished area that provides great storage and the basement also has the plumbing for a half bath that just needs a pump and toilet to complete it and will instantly add value for the buyers! The windows (2020) and hot water heater in the home have been recently replaced providing the buyer peace of mind when moving in. Make your appointment to see this one today!
Last Agent to Sell the Property
The Plum Real Estate Group, LLC License #9100238 Listed on: 04/08/2022
Home Details
Home Type
- Single Family
Est. Annual Taxes
- $5,071
Year Built
- Built in 1954
Lot Details
- 0.39 Acre Lot
- Lot Dimensions are 140.00 x 120.00
Home Design
- Rambler Architecture
- Brick Exterior Construction
- Slab Foundation
- Concrete Perimeter Foundation
Interior Spaces
- Property has 2 Levels
- Bar
- Ceiling Fan
- Family Room Off Kitchen
- Wood Flooring
Kitchen
- Eat-In Kitchen
- Built-In Oven
- Gas Oven or Range
- Cooktop
Bedrooms and Bathrooms
- 3 Main Level Bedrooms
- 1 Full Bathroom
- Bathtub with Shower
Laundry
- Washer
- Gas Dryer
Partially Finished Basement
- Laundry in Basement
- Basement Windows
Parking
- 3 Parking Spaces
- 3 Driveway Spaces
Outdoor Features
- Patio
Utilities
- Forced Air Heating and Cooling System
- Natural Gas Water Heater
Community Details
- No Home Owners Association
Listing and Financial Details
- Tax Lot 00015
- Assessor Parcel Number 11-13502-00015
Ownership History
Purchase Details
Home Financials for this Owner
Home Financials are based on the most recent Mortgage that was taken out on this home.Purchase Details
Home Financials for this Owner
Home Financials are based on the most recent Mortgage that was taken out on this home.Purchase Details
Purchase Details
Home Financials for this Owner
Home Financials are based on the most recent Mortgage that was taken out on this home.Similar Homes in Williamstown, NJ
Home Values in the Area
Average Home Value in this Area
Purchase History
| Date | Buyer | Sale Price | Title Company |
|---|---|---|---|
| Gest Megan | $230,000 | Your Hometown Title | |
| Divalentino Anthony | $108,000 | None Available | |
| Horizon Residential Loan Servicing Llc | $55,000 | None Available | |
| Beers Robert | $111,000 | Fidelity National Title Ins |
Mortgage History
| Date | Status | Borrower | Loan Amount |
|---|---|---|---|
| Open | Gest Megan | $195,500 | |
| Previous Owner | Divalentino Anthony | $106,043 | |
| Previous Owner | Beers Robert | $156,000 | |
| Previous Owner | Beers Robert | $148,000 | |
| Previous Owner | Beers Robert P | $108,909 | |
| Previous Owner | Beers Robert | $109,773 |
Property History
| Date | Event | Price | Change | Sq Ft Price |
|---|---|---|---|---|
| 06/10/2022 06/10/22 | Sold | $230,000 | +9.5% | $151 / Sq Ft |
| 04/14/2022 04/14/22 | Pending | -- | -- | -- |
| 04/08/2022 04/08/22 | For Sale | $210,000 | +94.4% | $138 / Sq Ft |
| 01/25/2017 01/25/17 | Sold | $108,000 | -1.7% | $113 / Sq Ft |
| 01/10/2017 01/10/17 | Price Changed | $109,900 | 0.0% | $114 / Sq Ft |
| 01/09/2017 01/09/17 | Pending | -- | -- | -- |
| 12/30/2016 12/30/16 | Price Changed | $109,900 | 0.0% | $114 / Sq Ft |
| 12/29/2016 12/29/16 | Pending | -- | -- | -- |
| 10/25/2016 10/25/16 | Pending | -- | -- | -- |
| 10/18/2016 10/18/16 | Price Changed | $109,900 | -8.3% | $114 / Sq Ft |
| 09/30/2016 09/30/16 | For Sale | $119,900 | -- | $125 / Sq Ft |
Tax History Compared to Growth
Tax History
| Year | Tax Paid | Tax Assessment Tax Assessment Total Assessment is a certain percentage of the fair market value that is determined by local assessors to be the total taxable value of land and additions on the property. | Land | Improvement |
|---|---|---|---|---|
| 2024 | $5,064 | $139,300 | $61,300 | $78,000 |
| 2023 | $5,064 | $139,300 | $61,300 | $78,000 |
| 2022 | $5,040 | $139,300 | $61,300 | $78,000 |
| 2021 | $4,505 | $139,300 | $61,300 | $78,000 |
| 2020 | $5,066 | $139,300 | $61,300 | $78,000 |
| 2019 | $5,759 | $159,300 | $61,300 | $98,000 |
| 2018 | $5,665 | $159,300 | $61,300 | $98,000 |
| 2017 | $5,278 | $149,000 | $64,500 | $84,500 |
| 2016 | $5,211 | $149,000 | $64,500 | $84,500 |
| 2015 | $5,062 | $149,000 | $64,500 | $84,500 |
| 2014 | $4,914 | $149,000 | $64,500 | $84,500 |
Agents Affiliated with this Home
-
Robert Vicario
R
Seller's Agent in 2022
Robert Vicario
The Plum Real Estate Group, LLC
(609) 560-2480
2 in this area
45 Total Sales
-
Sam Lepore

Buyer's Agent in 2022
Sam Lepore
Keller Williams Realty - Moorestown
(856) 297-6827
5 in this area
666 Total Sales
-
Deirdre Hyland

Seller's Agent in 2017
Deirdre Hyland
Keller Williams Realty - Cherry Hill
(609) 781-7947
3 in this area
217 Total Sales
-
Frank Hearst
F
Buyer's Agent in 2017
Frank Hearst
Graham/Hearst Real Estate Company
(800) 621-0131
47 Total Sales
Map
Source: Bright MLS
MLS Number: NJGL2014156
APN: 11-13502-0000-00015
- 961 Lois Dr
- 13 Candlewood Rd
- 434 N Main St
- 418 N Main St
- 115 Lindale Ave
- 1028 Baywood Dr
- 774 Allison Dr
- 402 Lorne Ct
- 53 William Ave
- 448 Inverness Rd
- 415 Broad St
- 504 Aberdeen Rd
- L. 5 N Black Horse Pike
- 9 Birchwood Ln
- 712 Brandywine Dr Unit A1
- 507 Saint Kitts Dr
- 63 Gordon Ave
- 52 S Main St
- 547 Doral Dr
- 1319 Herbert Blvd






