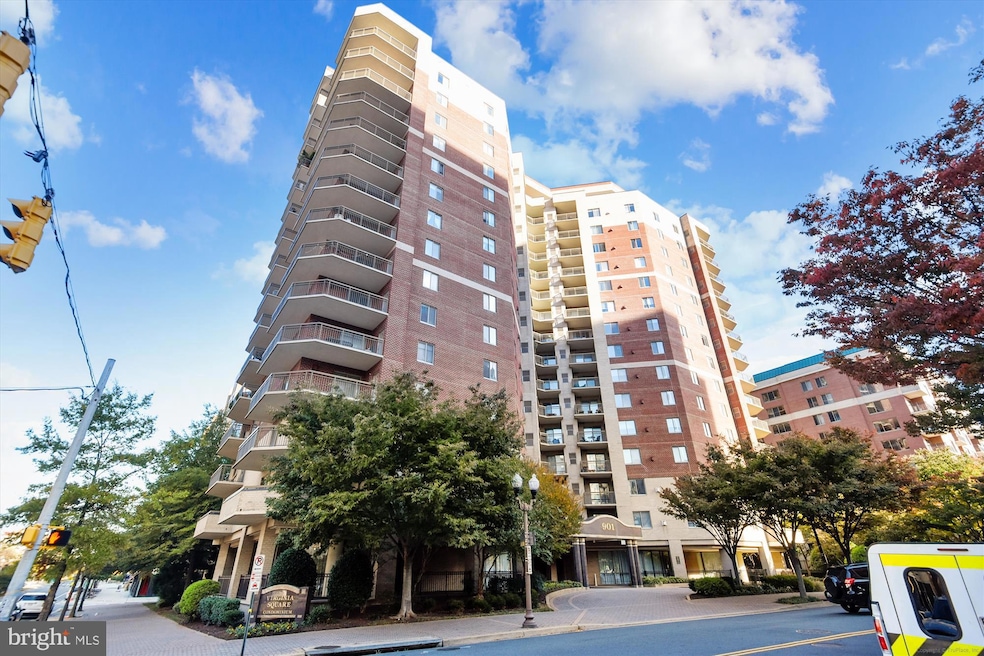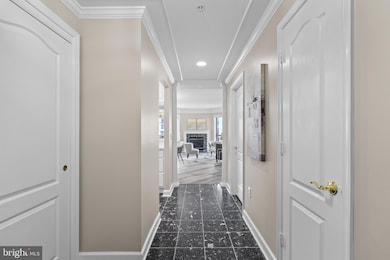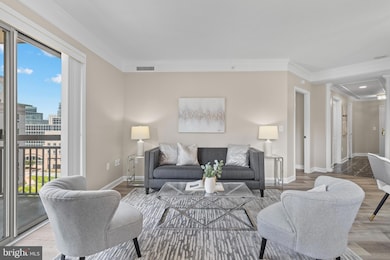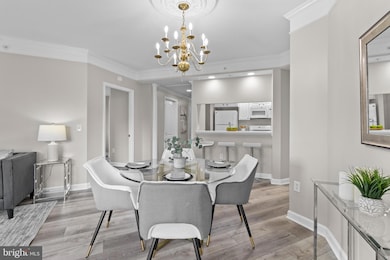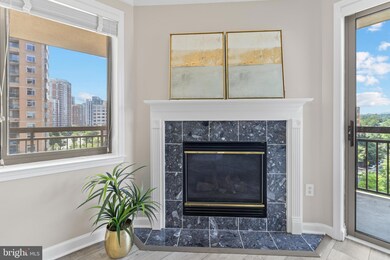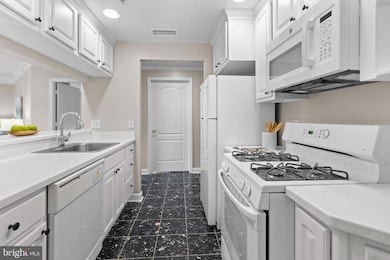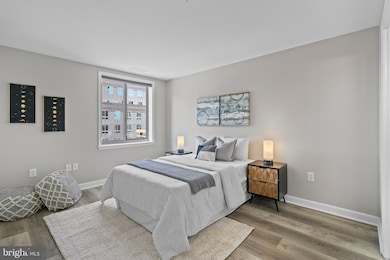
Virginia Square Condominium 901 N Monroe St Unit 801 Arlington, VA 22201
Ballston NeighborhoodEstimated payment $6,380/month
Highlights
- Fitness Center
- 1-minute walk to Virginia Square-Gmu
- Colonial Architecture
- Ashlawn Elementary School Rated A
- Open Floorplan
- 2-minute walk to Oakland Park
About This Home
Discover this beautifully appointed three-bedroom, two-bathroom home, offering elegance, comfort, and convenience in the coveted Virginia Square Condominium. Step into a gracious entrance foyer adorned with marble flooring, leading to two spacious closets with ample storage and shelving, plus a laundry closet with a recently replaced stacked washer and dryer. The marble flooring extends into the sunlit, classic white kitchen, thoughtfully upgraded with a brand-new microwave, stylish cabinet hardware, and a recently replaced sink with a modern gooseneck faucet, refrigerator with an icemaker, dishwasher, and ample cabinets and counter space, plus a breakfast bar open to the dining area. On the opposite side of the foyer, the marble floors continue into a well-appointed full bath, featuring a large vanity, mirror, and shower stall accessible from an adjacent spacious bedroom. The foyer opens into the expansive dining area, complemented by the breakfast bar from the kitchen, and a welcoming living room with a cozy gas fireplace. Enjoy access to the sprawling wraparound balcony, offering lovely views and an inviting retreat for relaxation. Newly installed luxury vinyl plank flooring adds warmth and sophistication throughout the living and dining areas, hallway, and all three bedrooms. Every inch of this stunning home, from the ceilings to the trim, walls, and closets, has been freshly painted in a neutral tone, creating a bright and inviting atmosphere. Freshly washed windows and clean blinds allow natural sunlight to flood every room.
A hallway leads past a generously sized Bedroom #2, featuring a spacious closet, to the primary suite—your private sanctuary. Here, you'll find a generous walk-in closet with abundant shelving, a separate linen closet, a large primary bath with dual vanities, ample storage and counter space, a soaking tub, a separate shower, and elegant marble flooring.
Additional highlights include a well-maintained HVAC system, just six years old, and two designated parking spaces for added convenience.
Virginia Square Condominium boasts top-notch onsite management and an exceptional amenity package, including a swimming pool, outdoor grills, a game room, a fitness center, a library, and a community room (currently under renovation).
Just across the street, Virginia Square Metro (Orange and Silver Lines) puts the city at your doorstep, while nearby shops, dry cleaners, and the beloved Le Cafe Market offer an array of delights—from coffee, boba tea, and slushies to fresh groceries, wine, beer, giant chocolate chip cookies, and delicious fried chicken and waffles. Enjoy easy access to Quincy Park (tennis, volleyball, baseball, pickleball, and a playground), Oakland Park, Arlington Central Library, and a host of conveniences including Whole Foods, Trader Joe’s, Starbucks, restaurants, nightlife, and shopping. The W&OD Trail, Arlington Courthouse Farmers Market (Saturdays), and Reagan National Airport (DCA), just 5.4 miles away, make this location unbeatable! A rare opportunity to own an exceptional residence in an outstanding location—schedule your showing today!
Property Details
Home Type
- Condominium
Est. Annual Taxes
- $8,269
Year Built
- Built in 1998
HOA Fees
- $845 Monthly HOA Fees
Parking
- Basement Garage
- Parking Storage or Cabinetry
Home Design
- Colonial Architecture
- Brick Exterior Construction
Interior Spaces
- 1,404 Sq Ft Home
- Property has 1 Level
- Open Floorplan
- Ceiling height of 9 feet or more
- Marble Fireplace
- Fireplace Mantel
- Entrance Foyer
- Combination Dining and Living Room
- Home Security System
Kitchen
- Gas Oven or Range
- Built-In Range
- Built-In Microwave
- Ice Maker
- Dishwasher
- Disposal
Bedrooms and Bathrooms
- 3 Main Level Bedrooms
- En-Suite Primary Bedroom
- En-Suite Bathroom
- 2 Full Bathrooms
- Soaking Tub
- Walk-in Shower
Laundry
- Laundry in unit
- Stacked Washer and Dryer
Outdoor Features
- Exterior Lighting
- Outdoor Grill
Utilities
- Central Heating and Cooling System
- Natural Gas Water Heater
Additional Features
- Doors are 32 inches wide or more
- Two or More Common Walls
Listing and Financial Details
- Assessor Parcel Number 14-036-116
Community Details
Overview
- Association fees include exterior building maintenance, common area maintenance, trash, water, insurance
- High-Rise Condominium
- Virginia Square Condominium Condos
- Virginia Square Subdivision, Rivanna Floorplan
- Virginia Square Community
- Property Manager
Amenities
- Game Room
- Community Center
- Elevator
Recreation
Pet Policy
- Limit on the number of pets
- Pet Size Limit
- Dogs and Cats Allowed
Map
About Virginia Square Condominium
Home Values in the Area
Average Home Value in this Area
Tax History
| Year | Tax Paid | Tax Assessment Tax Assessment Total Assessment is a certain percentage of the fair market value that is determined by local assessors to be the total taxable value of land and additions on the property. | Land | Improvement |
|---|---|---|---|---|
| 2025 | $8,464 | $819,400 | $122,100 | $697,300 |
| 2024 | $8,269 | $800,500 | $122,100 | $678,400 |
| 2023 | $8,057 | $782,200 | $122,100 | $660,100 |
| 2022 | $7,334 | $712,000 | $122,100 | $589,900 |
| 2021 | $8,315 | $807,300 | $122,100 | $685,200 |
| 2020 | $7,885 | $768,500 | $56,200 | $712,300 |
| 2019 | $7,885 | $768,500 | $56,200 | $712,300 |
| 2018 | $7,537 | $749,200 | $56,200 | $693,000 |
| 2017 | $7,175 | $713,200 | $56,200 | $657,000 |
| 2016 | $7,068 | $713,200 | $56,200 | $657,000 |
| 2015 | $6,924 | $695,200 | $56,200 | $639,000 |
| 2014 | $6,643 | $667,000 | $56,200 | $610,800 |
Property History
| Date | Event | Price | Change | Sq Ft Price |
|---|---|---|---|---|
| 06/24/2025 06/24/25 | For Sale | $875,000 | -- | $623 / Sq Ft |
Purchase History
| Date | Type | Sale Price | Title Company |
|---|---|---|---|
| Interfamily Deed Transfer | -- | None Available | |
| Deed | $257,900 | -- |
Similar Homes in Arlington, VA
Source: Bright MLS
MLS Number: VAAR2058784
APN: 14-036-116
- 901 N Monroe St Unit 509
- 901 N Monroe St Unit 308
- 901 N Monroe St Unit 209
- 3625 10th St N Unit 303
- 3409 Wilson Blvd Unit 513
- 3409 Wilson Blvd Unit 211
- 3409 Wilson Blvd Unit 703
- 3835 9th St N Unit 1001W
- 3500 7th St N
- 620 N Lincoln St
- 3515 Washington Blvd Unit 316
- 880 N Pollard St Unit 224
- 880 N Pollard St Unit 702
- 880 N Pollard St Unit 1021
- 880 N Pollard St Unit 925
- 880 N Pollard St Unit 405
- 820 N Pollard St Unit 413
- 820 N Pollard St Unit 912
- 534 N Monroe St
- 888 N Quincy St Unit 409
- 3444 Fairfax Dr
- 801 N Monroe St
- 901 N Nelson St
- 3444 Fairfax Dr Unit FL10-ID1075
- 3444 Fairfax Dr Unit FL3-ID675
- 3444 Fairfax Dr Unit FL5-ID991
- 3444 Fairfax Dr Unit FL7-ID895
- 3601 Fairfax Dr
- 3601 Fairfax Dr Unit FL10-ID414
- 3601 Fairfax Dr Unit FL7-ID526
- 3409 Wilson Blvd Unit 703
- 1049 N Monroe St
- 1051 N Monroe St
- 901 N Pollard St
- 901 N Pollard St Unit FL3-ID1022361P
- 901 N Pollard St Unit FL11-ID1022351P
- 901 N Pollard St Unit ID1022552P
- 901 N Pollard St Unit FL6-ID1022556P
- 901 N Pollard St Unit FL23-ID1022358P
- 901 N Pollard St Unit ID1024677P
