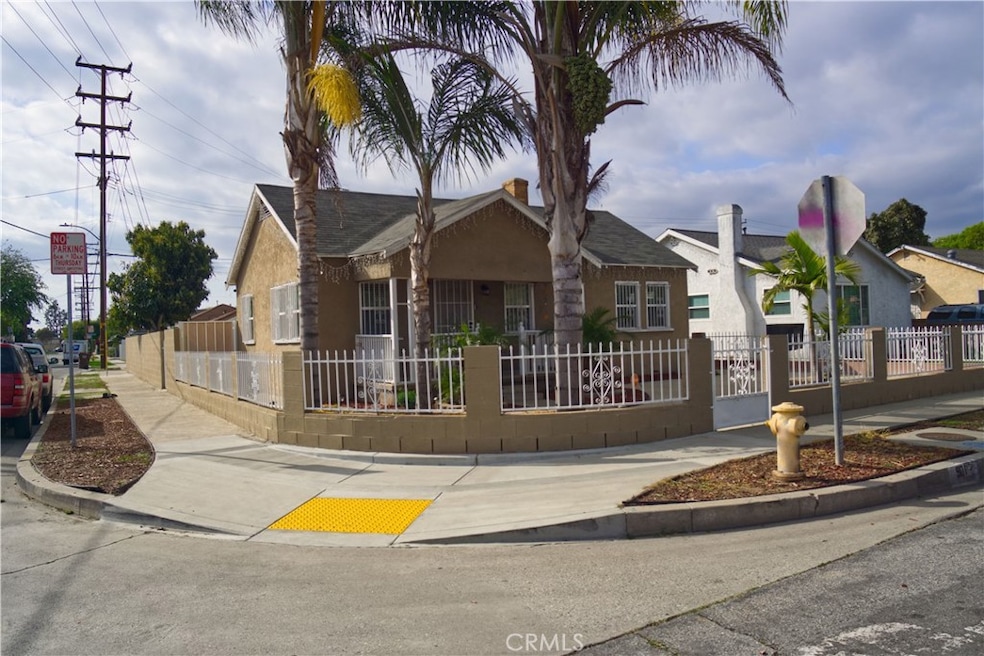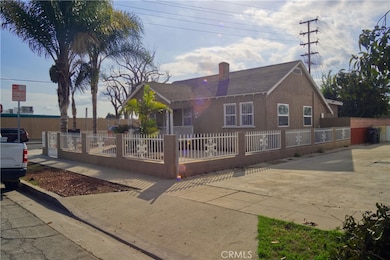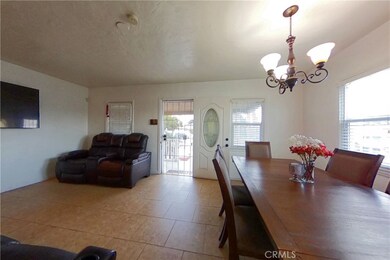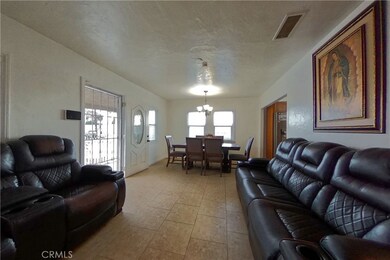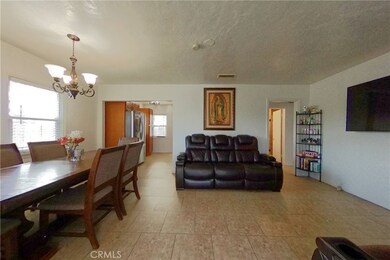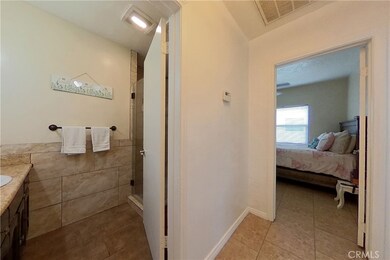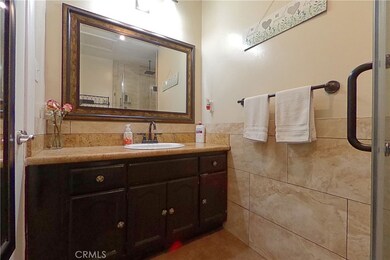
901 N Muriel Ave Compton, CA 90221
Highlights
- Gated Parking
- Dual Staircase
- Property is near public transit
- Custom Home
- Atrium Room
- Corner Lot
About This Home
As of May 2025Beautiful House, spacious in all its areas inside and outside the property, attractive, full of color and beauty due to its multiple plants and palm trees. Compton is located in the middle of Los Angeles County and is a major industrial center. When you see the front of the house you automatically feel the desire to be inside the house and see each part of the house and enjoy the back yard which is also all paved, with two additional doors on the sides of the house and above all the entrance to the garage separated from the house for more privacy when entering and exiting vehicles.House is freshly painted inside and out side, The master bedroom was redone with permits and contractor not long ago due to the past rains. This house has a combination of roofs, in the Master room it is a flat roof and in the rest of the house it is a gable roof before the Seller bought it.Chimney was closed some years before the current Seller moved in. Come and see for better satisfaction of this property that is in the corner of Muriel and Pixley Street.
Last Agent to Sell the Property
Excellence RE Real Estate Brokerage Phone: 323 378 4731 License #01214573 Listed on: 03/04/2025
Home Details
Home Type
- Single Family
Est. Annual Taxes
- $6,836
Year Built
- Built in 1937
Lot Details
- 6,530 Sq Ft Lot
- Wrought Iron Fence
- Fence is in good condition
- Corner Lot
- Rectangular Lot
- Paved or Partially Paved Lot
- Garden
- Back and Front Yard
- On-Hand Building Permits
- Property is zoned CORL
Parking
- 2 Car Garage
- Parking Available
- Rear-Facing Garage
- Side Facing Garage
- Single Garage Door
- Gated Parking
Home Design
- Custom Home
- Traditional Architecture
- Patio Home
- Additions or Alterations
- Interior Block Wall
- Asbestos Shingle Roof
- Shingle Siding
- Cement Siding
- Pre-Cast Concrete Construction
- Plaster
Interior Spaces
- 1,179 Sq Ft Home
- 1-Story Property
- Dual Staircase
- Gas Fireplace
- Blinds
- Double Door Entry
- Living Room with Fireplace
- Dining Room with Fireplace
- Atrium Room
- Tile Flooring
Kitchen
- Microwave
- Granite Countertops
Bedrooms and Bathrooms
- 3 Main Level Bedrooms
- Bathroom on Main Level
- 2 Full Bathrooms
- Granite Bathroom Countertops
- Walk-in Shower
Laundry
- Laundry Room
- Washer and Gas Dryer Hookup
Home Security
- Carbon Monoxide Detectors
- Fire and Smoke Detector
Accessible Home Design
- No Interior Steps
- More Than Two Accessible Exits
- Accessible Parking
Outdoor Features
- Fireplace in Patio
- Concrete Porch or Patio
- Exterior Lighting
- Rain Gutters
Location
- Property is near public transit
- Urban Location
Utilities
- Two cooling system units
- Cooling System Mounted To A Wall/Window
- Central Heating
- Space Heater
- Overhead Utilities
- Gas Water Heater
- Septic Type Unknown
- Sewer Paid
Community Details
- No Home Owners Association
Listing and Financial Details
- Legal Lot and Block 18 / 6530
- Tax Tract Number 8144
- Assessor Parcel Number 6184006014
- $6,836 per year additional tax assessments
- Seller Considering Concessions
Ownership History
Purchase Details
Home Financials for this Owner
Home Financials are based on the most recent Mortgage that was taken out on this home.Purchase Details
Home Financials for this Owner
Home Financials are based on the most recent Mortgage that was taken out on this home.Purchase Details
Home Financials for this Owner
Home Financials are based on the most recent Mortgage that was taken out on this home.Purchase Details
Purchase Details
Home Financials for this Owner
Home Financials are based on the most recent Mortgage that was taken out on this home.Purchase Details
Home Financials for this Owner
Home Financials are based on the most recent Mortgage that was taken out on this home.Purchase Details
Home Financials for this Owner
Home Financials are based on the most recent Mortgage that was taken out on this home.Purchase Details
Home Financials for this Owner
Home Financials are based on the most recent Mortgage that was taken out on this home.Purchase Details
Home Financials for this Owner
Home Financials are based on the most recent Mortgage that was taken out on this home.Purchase Details
Purchase Details
Purchase Details
Purchase Details
Home Financials for this Owner
Home Financials are based on the most recent Mortgage that was taken out on this home.Purchase Details
Home Financials for this Owner
Home Financials are based on the most recent Mortgage that was taken out on this home.Purchase Details
Home Financials for this Owner
Home Financials are based on the most recent Mortgage that was taken out on this home.Purchase Details
Purchase Details
Purchase Details
Purchase Details
Purchase Details
Purchase Details
Home Financials for this Owner
Home Financials are based on the most recent Mortgage that was taken out on this home.Purchase Details
Home Financials for this Owner
Home Financials are based on the most recent Mortgage that was taken out on this home.Similar Homes in Compton, CA
Home Values in the Area
Average Home Value in this Area
Purchase History
| Date | Type | Sale Price | Title Company |
|---|---|---|---|
| Grant Deed | $681,000 | None Listed On Document | |
| Divorce Dissolution Of Marriage Transfer | -- | Orange Coast Title | |
| Grant Deed | $450,000 | Orange Coast Title | |
| Grant Deed | -- | Accommodation | |
| Deed | -- | Lawyers Title Sd | |
| Interfamily Deed Transfer | -- | Lawyers Title Sd | |
| Interfamily Deed Transfer | -- | Fidelity Title | |
| Grant Deed | $306,000 | Fidelity Title | |
| Grant Deed | $230,000 | Stewart Title Of Ca Inc | |
| Trustee Deed | -- | Accommodation | |
| Trustee Deed | $170,000 | Accommodation | |
| Trustee Deed | $170,000 | Accommodation | |
| Interfamily Deed Transfer | -- | United Independent Title Ins | |
| Grant Deed | $255,000 | Stewart Title Company | |
| Grant Deed | -- | Stewart Title | |
| Grant Deed | $150,000 | Stewart Title | |
| Grant Deed | -- | -- | |
| Trustee Deed | $181,653 | Commerce Title | |
| Trustee Deed | $177,320 | Commerce Title Co | |
| Gift Deed | -- | -- | |
| Grant Deed | $152,000 | Universal Title Company | |
| Grant Deed | $80,000 | Fidelity National Title Ins |
Mortgage History
| Date | Status | Loan Amount | Loan Type |
|---|---|---|---|
| Open | $588,979 | FHA | |
| Previous Owner | $100,554 | FHA | |
| Previous Owner | $441,849 | FHA | |
| Previous Owner | $294,326 | FHA | |
| Previous Owner | $918,000 | Negative Amortization | |
| Previous Owner | $16,784 | Negative Amortization | |
| Previous Owner | $293,843 | FHA | |
| Previous Owner | $224,169 | FHA | |
| Previous Owner | $372,000 | Negative Amortization | |
| Previous Owner | $255,000 | Stand Alone First | |
| Previous Owner | $51,000 | Credit Line Revolving | |
| Previous Owner | $247,350 | Purchase Money Mortgage | |
| Previous Owner | $17,498 | Unknown | |
| Previous Owner | $150,990 | FHA | |
| Previous Owner | $82,000 | No Value Available |
Property History
| Date | Event | Price | Change | Sq Ft Price |
|---|---|---|---|---|
| 05/02/2025 05/02/25 | Sold | $681,000 | +3.2% | $578 / Sq Ft |
| 03/27/2025 03/27/25 | Pending | -- | -- | -- |
| 03/21/2025 03/21/25 | For Sale | $660,000 | 0.0% | $560 / Sq Ft |
| 03/11/2025 03/11/25 | Pending | -- | -- | -- |
| 03/04/2025 03/04/25 | For Sale | $660,000 | +46.7% | $560 / Sq Ft |
| 06/21/2019 06/21/19 | Sold | $450,000 | +5.9% | $382 / Sq Ft |
| 05/16/2019 05/16/19 | For Sale | $425,000 | -5.6% | $360 / Sq Ft |
| 05/14/2019 05/14/19 | Off Market | $450,000 | -- | -- |
| 05/12/2019 05/12/19 | Pending | -- | -- | -- |
| 05/08/2019 05/08/19 | For Sale | $425,000 | +38.9% | $360 / Sq Ft |
| 08/25/2015 08/25/15 | Sold | $306,000 | +2.3% | $260 / Sq Ft |
| 06/15/2015 06/15/15 | Pending | -- | -- | -- |
| 06/11/2015 06/11/15 | For Sale | $299,000 | -- | $254 / Sq Ft |
Tax History Compared to Growth
Tax History
| Year | Tax Paid | Tax Assessment Tax Assessment Total Assessment is a certain percentage of the fair market value that is determined by local assessors to be the total taxable value of land and additions on the property. | Land | Improvement |
|---|---|---|---|---|
| 2025 | $6,836 | $501,979 | $340,120 | $161,859 |
| 2024 | $6,836 | $492,137 | $333,451 | $158,686 |
| 2023 | $6,738 | $482,488 | $326,913 | $155,575 |
| 2022 | $5,952 | $473,028 | $320,503 | $152,525 |
| 2021 | $6,080 | $463,754 | $314,219 | $149,535 |
| 2020 | $5,955 | $459,000 | $310,998 | $148,002 |
| 2019 | $1,462 | $324,727 | $198,869 | $125,858 |
| 2018 | $4,212 | $318,361 | $194,970 | $123,391 |
| 2016 | $3,993 | $306,000 | $187,400 | $118,600 |
| 2015 | $3,104 | $240,371 | $99,179 | $141,192 |
| 2014 | $3,050 | $235,664 | $97,237 | $138,427 |
Agents Affiliated with this Home
-
MARIA CUEVAS

Seller's Agent in 2025
MARIA CUEVAS
Excellence RE Real Estate
(323) 378-4731
1 in this area
9 Total Sales
-
Madeline Lopez
M
Buyer's Agent in 2025
Madeline Lopez
THE IVRI GROUP, INC.
(855) 777-8848
1 in this area
25 Total Sales
-
Janeth Pazmino

Seller's Agent in 2019
Janeth Pazmino
Keller Williams SELA
(562) 335-5960
18 Total Sales
-
E
Buyer's Agent in 2015
Erendira Sermino
Corcoran Global Living
Map
Source: California Regional Multiple Listing Service (CRMLS)
MLS Number: DW25047848
APN: 6184-006-014
- 11 Lilac Ln
- 16 Manzanita Ln
- 14424 S Harris Ave
- 14422 S Butler Ave
- 1422 E Rosecrans Ave Unit 15
- 1608 E Queensdale St
- 14403 S White Ave
- 711 N Crane Ave
- 1824 E Pine St
- 1620 E Mcmillan St
- 2009 N Pannes Ave
- 519 N Sloan Ave
- 1307 E Peck St
- 702 N Burris Ave
- 2212 N Locust Ave
- 2205 N Pannes Ave
- 14712 Atlantic Ave
- 301 S Harris Ave
- 12725 Atlantic Ave
- 310 S Harris Ave
