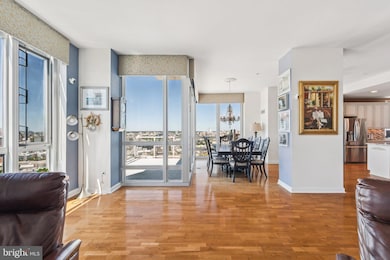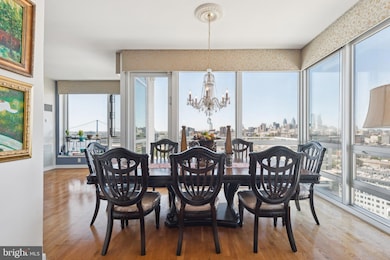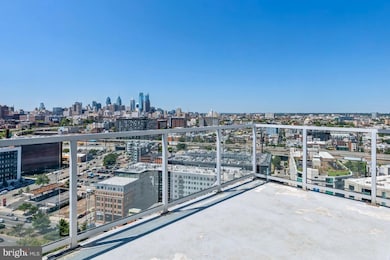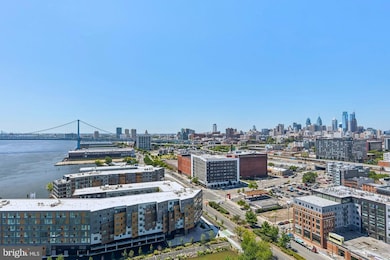Waterfront Square 901 N Penn St Unit F2004 Floor 20 Philadelphia, PA 19123
Northern Liberties NeighborhoodEstimated payment $11,329/month
Highlights
- Concierge
- Transportation Service
- Gated Community
- Fitness Center
- Penthouse
- Clubhouse
About This Home
Experience an unparalleled lifestyle in this exquisite corner penthouse at Waterfront Square. This expansive 3-bedroom, 4-bathroom residence offers over 2,700 square feet of sophisticated living space with 10-foot ceilings, walls of glass, and a private service entrance. Two private terraces, totaling more than 300 square feet, showcase breathtaking 270-degree views of the Delaware River, the Ben Franklin Bridge, and downtown Philadelphia. Additional highlights include complimentary shuttle service to and from the city, electricity included in the monthly HOA, and being just steps away from buses and trains for ultimate convenience.
Originally a four-bedroom residence, the layout was reimagined to create a grand open living area where dining, entertaining, and relaxation flow seamlessly. Natural light floods through floor-to-ceiling windows, while dramatic city and river views set the backdrop. The chef’s kitchen features an oversized island, custom pantry, LG and GE appliances, wine refrigeration, and imported Italian countertops with a matching designer backsplash. Every detail reflects elegance and function. The primary suite offers serene east-facing views and closets galore. Its spa-inspired bath includes a standing shower, Jacuzzi tub, and private balcony. The second bedroom features floor-to-ceiling windows, generous storage, and a luxurious en-suite bath. The third bedroom is versatile and ideal as a guest room or private office. With impeccable finishes, unmatched scale, and thoughtful design, this penthouse offers exclusivity and refinement—yet still feels indulgent and inviting.
Association fees include a 24-hour security concierge, state-of-the-art fitness center, an Olympic-size indoor pool with hot tub, an expansive residents' lounge, a dog park, and a lavish sundeck with sweeping river and bridge views. Perfectly situated in Northern Liberties, this deluxe, pet-friendly residence is steps from fine dining, convenient shopping, exciting nightlife, and easy access to major transportation.
Listing Agent
(215) 695-5042 andy.oei@foxroach.com BHHS Fox & Roach At the Harper, Rittenhouse Square Listed on: 09/05/2025

Co-Listing Agent
(203) 451-8098 jake@qanduteam.com BHHS Fox & Roach At the Harper, Rittenhouse Square License #RS360468
Property Details
Home Type
- Condominium
Est. Annual Taxes
- $20,514
Year Built
- Built in 2009
HOA Fees
- $2,260 Monthly HOA Fees
Parking
- Private Parking
- Unassigned Parking
Home Design
- Penthouse
- Contemporary Architecture
- Entry on the 20th floor
- Masonry
Interior Spaces
- 2,724 Sq Ft Home
- Property has 1 Level
Bedrooms and Bathrooms
- 3 Main Level Bedrooms
- 4 Full Bathrooms
Laundry
- Laundry in unit
- Dryer
- Washer
Home Security
- Security Gate
- Exterior Cameras
Utilities
- Forced Air Heating and Cooling System
- Electric Water Heater
Listing and Financial Details
- Tax Lot 496
- Assessor Parcel Number 888062656
Community Details
Overview
- Association fees include common area maintenance, all ground fee, exterior building maintenance, management, lawn maintenance, health club, snow removal, pool(s), recreation facility, security gate
- High-Rise Condominium
- Northern Liberties Subdivision
Amenities
- Concierge
- Doorman
- Transportation Service
- Clubhouse
- Community Center
- Elevator
Recreation
- Community Spa
- Dog Park
Pet Policy
- Limit on the number of pets
- Pet Size Limit
Security
- Security Service
- Gated Community
Map
About Waterfront Square
Home Values in the Area
Average Home Value in this Area
Tax History
| Year | Tax Paid | Tax Assessment Tax Assessment Total Assessment is a certain percentage of the fair market value that is determined by local assessors to be the total taxable value of land and additions on the property. | Land | Improvement |
|---|---|---|---|---|
| 2026 | $17,096 | $1,465,500 | $175,900 | $1,289,600 |
| 2025 | $17,096 | $1,465,500 | $175,900 | $1,289,600 |
| 2024 | $17,096 | $1,465,500 | $175,900 | $1,289,600 |
| 2023 | $17,096 | $1,221,300 | $146,600 | $1,074,700 |
| 2022 | $16,466 | $1,176,300 | $146,600 | $1,029,700 |
| 2021 | $16,281 | $0 | $0 | $0 |
| 2020 | $16,281 | $0 | $0 | $0 |
| 2019 | $9,117 | $0 | $0 | $0 |
| 2018 | $1,487 | $0 | $0 | $0 |
| 2017 | $1,487 | $0 | $0 | $0 |
| 2016 | $531 | $0 | $0 | $0 |
| 2015 | $508 | $0 | $0 | $0 |
| 2014 | -- | $805,000 | $37,900 | $767,100 |
| 2012 | -- | $217,920 | $2,656 | $215,264 |
Property History
| Date | Event | Price | List to Sale | Price per Sq Ft | Prior Sale |
|---|---|---|---|---|---|
| 10/10/2025 10/10/25 | Price Changed | $1,399,000 | -6.7% | $514 / Sq Ft | |
| 09/05/2025 09/05/25 | For Sale | $1,500,000 | +33.3% | $551 / Sq Ft | |
| 10/17/2018 10/17/18 | Sold | $1,125,000 | -13.5% | $413 / Sq Ft | View Prior Sale |
| 09/19/2018 09/19/18 | Pending | -- | -- | -- | |
| 07/17/2018 07/17/18 | Price Changed | $1,300,000 | -1.5% | $477 / Sq Ft | |
| 07/02/2018 07/02/18 | Price Changed | $1,320,000 | -2.2% | $485 / Sq Ft | |
| 03/16/2018 03/16/18 | Price Changed | $1,350,000 | -3.2% | $496 / Sq Ft | |
| 01/19/2018 01/19/18 | For Sale | $1,395,000 | -- | $512 / Sq Ft |
Purchase History
| Date | Type | Sale Price | Title Company |
|---|---|---|---|
| Special Warranty Deed | $1,125,000 | None Available | |
| Deed | $1,245,000 | None Available |
Source: Bright MLS
MLS Number: PAPH2533408
APN: 888062656
- 901 N Penn St Unit P2305
- 901 N Penn St Unit P1501
- 901 N Penn St Unit P302
- 901 N Penn St Unit P506
- 901 N Penn St Unit R507
- 901 N Penn St Unit R308
- 901 N Penn St Unit P1006
- 901 N Penn St Unit P2401-2
- 901 N Penn St Unit F2003
- 901 N Penn St Unit F305
- 901 N Penn St Unit P407
- 901 N Penn St Unit R2203
- 901 N Penn St Unit R901
- 901 N Penn St Unit P1503
- 901 N Penn St Unit P701
- 901 N Penn St Unit F407
- 901 N Penn St Unit R2801
- 709 17 N Penn St
- 908 N Front St
- 0 Spring Garden St Unit 318
- 901 N Penn St Unit F1302
- 901 N Penn St Unit F1304
- 901 N Penn St Unit F1206
- 916 N Delaware Ave Unit ID1055900P
- 916 N Delaware Ave Unit ID1055906P
- 916 N Delaware Ave Unit ID1352424P
- 916 N Delaware Ave Unit ID1055888P
- 916 N Delaware Ave Unit ID1055901P
- 916 N Delaware Ave Unit ID1055897P
- 916 N Delaware Ave Unit ID1055902P
- 916 N Delaware Ave Unit ID1055896P
- 918-980 N Delaware Ave
- 901 Canal St Unit ID1316467P
- 901 Canal St Unit ID1316457P
- 901 Canal St Unit ID1316458P
- 900 N Delaware Ave Unit ID1094807P
- 0 Fairmount Ave Unit 3 PAPH2528644
- 700 N Delaware Ave
- 901 N Front St Unit 5
- 501 N Christopher Columbus Blvd






