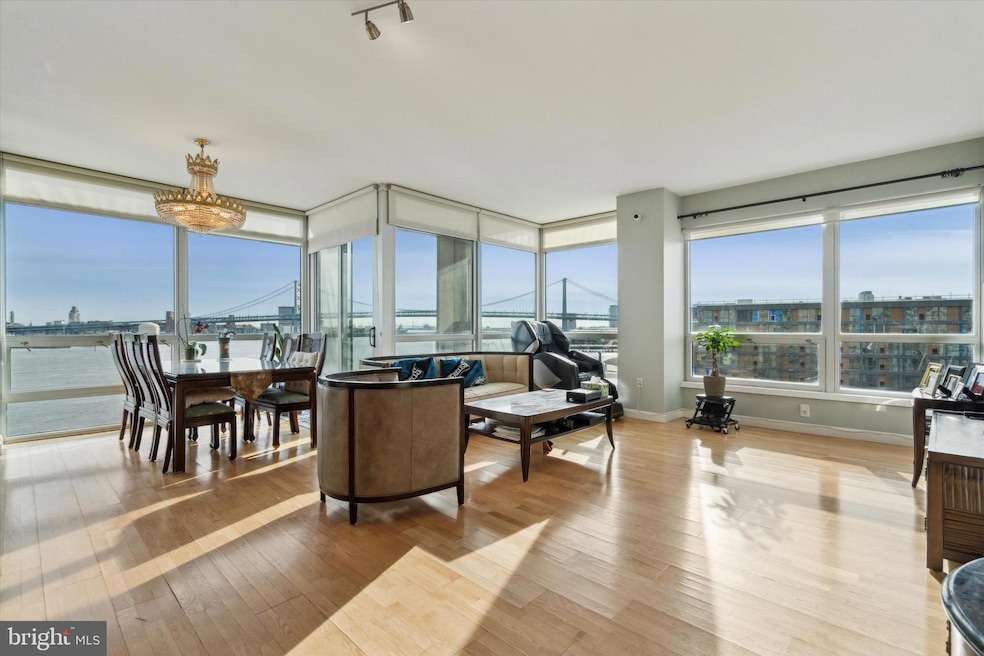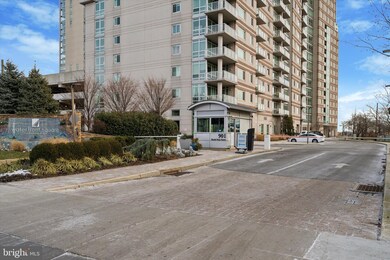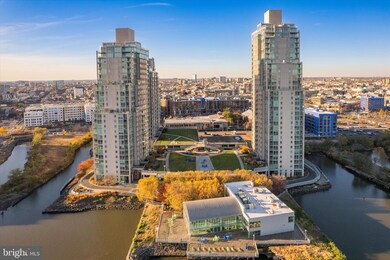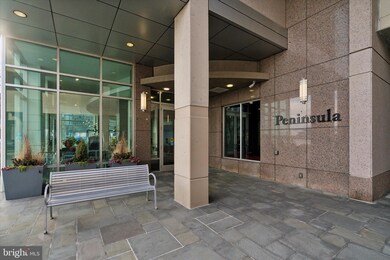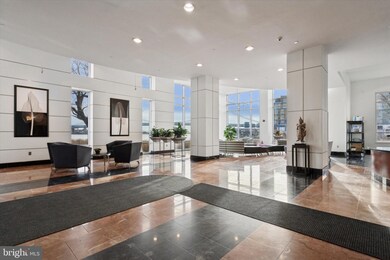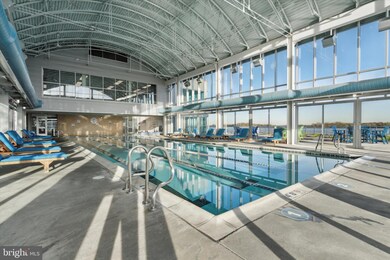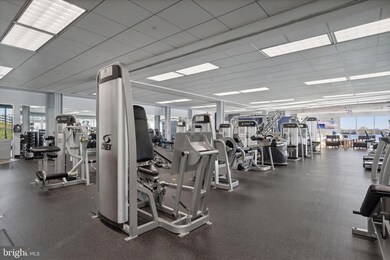
Waterfront Square 901 N Penn St Unit P602 Philadelphia, PA 19123
Northern Liberties NeighborhoodEstimated payment $5,963/month
Highlights
- Concierge
- Panoramic View
- Clubhouse
- Fitness Center
- Gated Community
- Contemporary Architecture
About This Home
Updated photos and video tour coming soon!
Want To live like you’re on a year-round vacation? This is Resort like Lifestyle offered at waterfront square. Be only the second owner of this rarely offered prime South East corner unit P602 at Waterfront Square. A coveted Southeast CORNER 2-bedroom unit with an open den, 2.5 bathrooms, and a private balcony. This unit stands out as a rare gem within Waterfront Square’s three towers, offering unobstructed Southeastern views—a privilege unique to the Peninsula Tower, built on the community’s most Southeastern parcel of land. Enjoy sweeping, panoramic vistas of the Delaware River, Benjamin Franklin Bridge, and Center City Skyline through oversized floor-to-ceiling windows.
Upon entry, a thoughtfully designed foyer features dual closets: one for coats and shoes, and a deep storage locker which was an upgrade, at additional cost, from the developer. This additional space added to the unit is ideal for oversized pantry needs. Adjacent to the foyer, the exquisite kitchen is equipped with a spacious island, stainless steel appliances, and striking granite countertops, delivering a sleek cohesive aesthetic look to the unit.
A discreet powder room with a hidden laundry closet is conveniently located nearby for guests. And here’s another bonus unique to this property right outside. Your unit door is a temperature controlledseparate walk-in storage locker is also available for sale.( Not included in purchase price.)
The heart of P602 lies in its open living, dining, and den areas, framed by high ceilings and expansive floor-to-ceiling windows. These spaces showcase unparalleled views, allowing you to experience sunrises over the river, sunlit afternoons, and breathtaking sunsets over the skyline.
The primary bedroom is a serene retreat, complete with a spacious walk-in closet, and stunning views of the Benjamin Franklin Bridge. The secondary bedroom offers a double reach-in closet, skyline views, and its own marble 3-piece bathroom. The thoughtful layout ensures privacy, with bedrooms separated by the main living areas.
Included with P602 is one on location PARKING LICENSE . Residents of the prestigious Waterfront Square Condominium & Spa enjoy an unparalleled lifestyle in a gated riverfront community spanning 9.5 acres. Amenities include a 24/7 guard gate and concierge, a 25-meter heated lap pool with river views, a hot tub, fitness center, sauna, steam room, massage rooms, and lush outdoor parks and gardens. On-site Global Limousine service provides weekday transportation to 30th Street Station and other destinations. Waterfront Square boasts Philadelphia’s largest green roof, advanced security systems, and easy access to highways, bridges, and airports—all while being nestled along the serene Delaware River. Offering a harmonious blend of luxury, convenience, and breathtaking views, P602 at Waterfront Square Condominium & Spa is your ultimate urban oasis!
Property Details
Home Type
- Condominium
Est. Annual Taxes
- $7,046
Year Built
- Built in 2006
HOA Fees
- $1,395 Monthly HOA Fees
Parking
- Electric Vehicle Home Charger
- Lighted Parking
- Off-Street Parking
- Fenced Parking
Property Views
- Panoramic
Home Design
- Contemporary Architecture
- Masonry
Interior Spaces
- 1,552 Sq Ft Home
- Property has 1 Level
- Engineered Wood Flooring
Kitchen
- Self-Cleaning Oven
- Built-In Range
- Built-In Microwave
- Dishwasher
- Disposal
Bedrooms and Bathrooms
- 2 Main Level Bedrooms
Laundry
- Laundry in unit
- Electric Dryer
- Washer
Outdoor Features
- Stream or River on Lot
Schools
- Feltonville Arts And Sciences Elementary School
- John Paul Jones Middle School
- Kensington High School
Utilities
- Forced Air Heating and Cooling System
- Electric Water Heater
- Cable TV Available
Listing and Financial Details
- Tax Lot 215
- Assessor Parcel Number 888061760
Community Details
Overview
- Association fees include air conditioning, common area maintenance, exterior building maintenance, health club, heat, lawn maintenance, management, pool(s), sauna, security gate, sewer, snow removal, trash, water
- High-Rise Condominium
- Peninsula Condo Assn Condos
- Built by Peninsula
- Peninsula At Waterfront Square Condominium & Spa Community
- Northern Liberties Subdivision
- Property Manager
Amenities
- Concierge
- Picnic Area
- Clubhouse
- Meeting Room
- Community Library
- 3 Elevators
- Community Storage Space
Recreation
- Community Spa
Pet Policy
- Dogs and Cats Allowed
Security
- Security Service
- Gated Community
Map
About Waterfront Square
Home Values in the Area
Average Home Value in this Area
Tax History
| Year | Tax Paid | Tax Assessment Tax Assessment Total Assessment is a certain percentage of the fair market value that is determined by local assessors to be the total taxable value of land and additions on the property. | Land | Improvement |
|---|---|---|---|---|
| 2025 | $6,712 | $503,400 | $60,300 | $443,100 |
| 2024 | $6,712 | $503,400 | $60,300 | $443,100 |
| 2023 | $6,712 | $479,500 | $57,500 | $422,000 |
| 2022 | $6,393 | $479,500 | $57,500 | $422,000 |
| 2021 | $6,393 | $0 | $0 | $0 |
| 2020 | $6,393 | $0 | $0 | $0 |
| 2019 | $6,393 | $0 | $0 | $0 |
| 2018 | $6,005 | $0 | $0 | $0 |
| 2017 | $6,005 | $0 | $0 | $0 |
| 2016 | $2,079 | $0 | $0 | $0 |
| 2015 | $373 | $0 | $0 | $0 |
| 2014 | -- | $390,000 | $27,800 | $362,200 |
| 2012 | -- | $124,160 | $1,952 | $122,208 |
Property History
| Date | Event | Price | Change | Sq Ft Price |
|---|---|---|---|---|
| 01/08/2025 01/08/25 | For Sale | $750,000 | -- | $483 / Sq Ft |
Purchase History
| Date | Type | Sale Price | Title Company |
|---|---|---|---|
| Deed | $654,250 | None Available |
Mortgage History
| Date | Status | Loan Amount | Loan Type |
|---|---|---|---|
| Previous Owner | $354,225 | New Conventional | |
| Previous Owner | $390,000 | Unknown | |
| Previous Owner | $300,000 | Purchase Money Mortgage |
Similar Homes in Philadelphia, PA
Source: Bright MLS
MLS Number: PAPH2430832
APN: 888061760
- 901 N Penn St Unit F1006
- 901 N Penn St Unit F2003
- 901 N Penn St Unit R305
- 901 N Penn St Unit F1504
- 901 N Penn St Unit P308
- 901 N Penn St Unit P2304
- 901 N Penn St Unit P507
- 901 N Penn St Unit F706
- 901 N Penn St Unit P707
- 901 N Penn St Unit R1004
- 901 N Penn St Unit R401
- 901 N Penn St Unit P506
- 901 N Penn St Unit P407
- 901 N Penn St Unit R1202
- 901 N Penn St Unit F506
- 901 N Penn St Unit R308
- 901 N Penn St Unit P1202
- 901 N Penn St Unit F1107
- 901 N Penn St Unit P405
- 901 N Penn St Unit R1104
