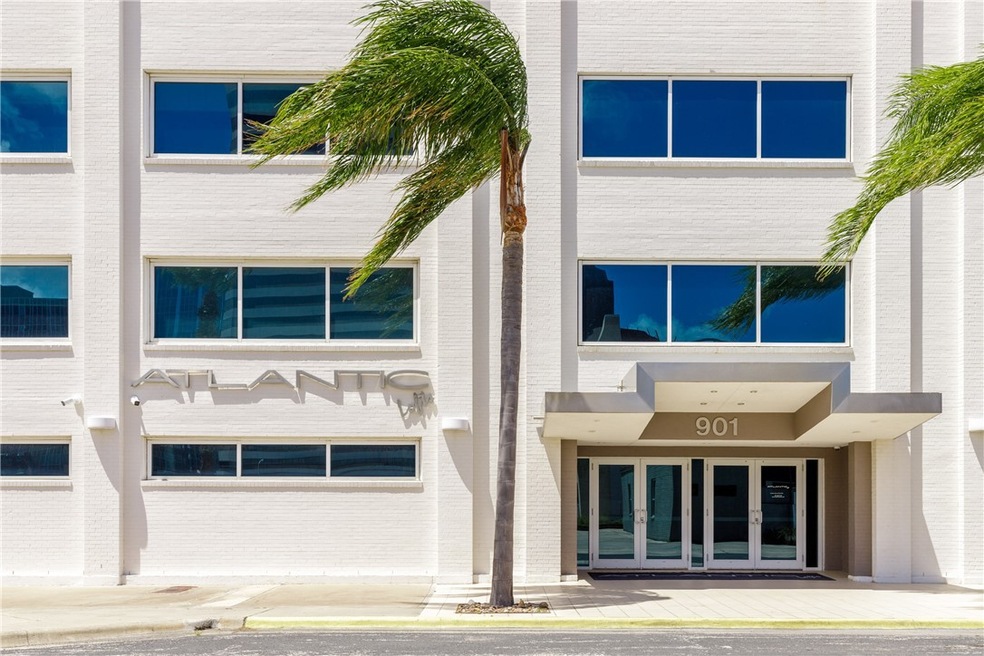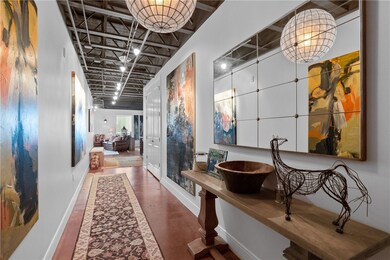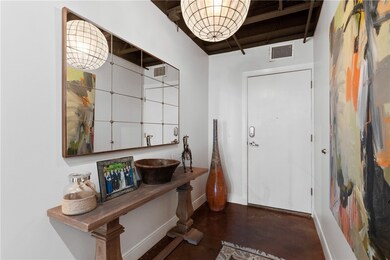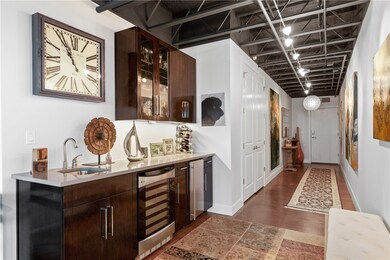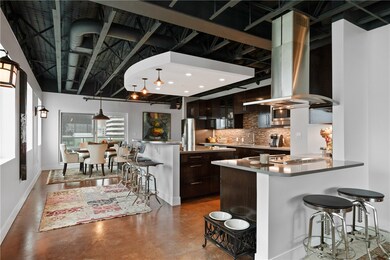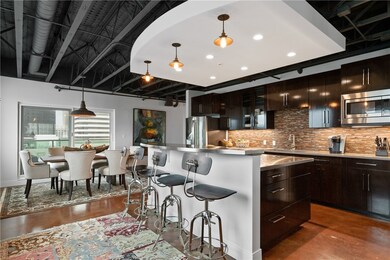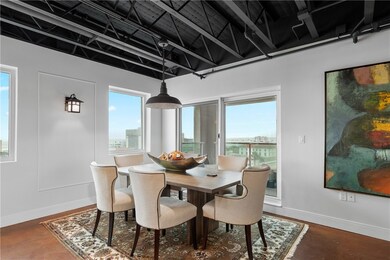
901 N Upper Broadway St Unit 603 Corpus Christi, TX 78401
Downtown Corpus Christi NeighborhoodEstimated Value: $421,000 - $521,000
Highlights
- Open Floorplan
- 1 Car Garage
- Laundry Room
- Covered patio or porch
- Wet Bar
- Kitchen Island
About This Home
As of June 2023PRESTIGIOUS ATLANTIC LOFTS...SECURE ENTRANCE...GORGEOUS VIEWS OF CORPUS CHRISTI BAY AND DOWNTOWN! UNIT#603 is a 2-bedroom 2 bath condo and is the EPITOME of elegance boasting a stunning kitchen with tons of counter and cabinet space, a breakfast bar, a large island with stainless countertop, a wet bar, and an open concept floorplan making it perfect for entertaining. The primary suite features a wall of windows, dual closets, a gorgeous bathroom with dual sinks, and a large beautifully tiled walk-in shower. Second bath features a stunning tiled tub/shower combo. Enjoy the view of Corpus Christi Bay, the USS Lexington Museum, and downtown Corpus Christi from your private covered balcony with glass railing. Amenities include 2 private parking spaces, a private storage unit, a beautiful common area, and a first-class private gym. Close proximity to Corpus Christi's entertainment and dining district. This is a MUST-SEE! Schedule your showing today...this gem will be gone in a flash!
Last Agent to Sell the Property
Weichert REALTORS - The Place License #0272404 Listed on: 04/07/2023

Property Details
Home Type
- Condominium
Est. Annual Taxes
- $10,057
Year Built
- Built in 2009
Lot Details
- Landscaped
HOA Fees
- $736 Monthly HOA Fees
Parking
- 1 Car Garage
- Assigned Parking
Home Design
- Flat Roof Shape
- Slab Foundation
Interior Spaces
- 2,013 Sq Ft Home
- 1-Story Property
- Open Floorplan
- Wet Bar
- Ceiling Fan
Kitchen
- Electric Oven or Range
- Range Hood
- Microwave
- Dishwasher
- Kitchen Island
Bedrooms and Bathrooms
- 2 Bedrooms
- 2 Full Bathrooms
Laundry
- Laundry Room
- Washer and Dryer Hookup
Outdoor Features
- Covered patio or porch
- Outdoor Storage
Schools
- Evans Elementary School
- Driscoll Middle School
- Miller High School
Utilities
- Central Heating and Cooling System
- Phone Available
Community Details
- Association fees include common areas, trash, water
- Atlantic Lofts Subdivision
Ownership History
Purchase Details
Home Financials for this Owner
Home Financials are based on the most recent Mortgage that was taken out on this home.Purchase Details
Home Financials for this Owner
Home Financials are based on the most recent Mortgage that was taken out on this home.Purchase Details
Home Financials for this Owner
Home Financials are based on the most recent Mortgage that was taken out on this home.Similar Homes in Corpus Christi, TX
Home Values in the Area
Average Home Value in this Area
Purchase History
| Date | Buyer | Sale Price | Title Company |
|---|---|---|---|
| Trapp Keith W | -- | San Jacinto Title | |
| Griggs Leo | -- | Stewart Title | |
| Bentex Inc | -- | None Available |
Mortgage History
| Date | Status | Borrower | Loan Amount |
|---|---|---|---|
| Open | Trapp Keith W | $272,000 | |
| Previous Owner | Griggs Leo | $256,000 | |
| Previous Owner | Burgess Robert L | $279,000 | |
| Previous Owner | Burgess Robert L | $15,655 |
Property History
| Date | Event | Price | Change | Sq Ft Price |
|---|---|---|---|---|
| 06/13/2023 06/13/23 | Sold | -- | -- | -- |
| 05/17/2023 05/17/23 | Pending | -- | -- | -- |
| 04/17/2023 04/17/23 | Price Changed | $487,500 | -7.1% | $242 / Sq Ft |
| 04/07/2023 04/07/23 | For Sale | $525,000 | +50.2% | $261 / Sq Ft |
| 11/14/2014 11/14/14 | Sold | -- | -- | -- |
| 10/15/2014 10/15/14 | Pending | -- | -- | -- |
| 07/02/2014 07/02/14 | For Sale | $349,500 | -28.7% | $174 / Sq Ft |
| 01/04/2013 01/04/13 | Sold | -- | -- | -- |
| 12/05/2012 12/05/12 | Pending | -- | -- | -- |
| 12/30/2011 12/30/11 | For Sale | $489,900 | -- | $229 / Sq Ft |
Tax History Compared to Growth
Tax History
| Year | Tax Paid | Tax Assessment Tax Assessment Total Assessment is a certain percentage of the fair market value that is determined by local assessors to be the total taxable value of land and additions on the property. | Land | Improvement |
|---|---|---|---|---|
| 2024 | $10,057 | $462,482 | $0 | $0 |
| 2023 | $8,127 | $420,438 | $19,300 | $401,138 |
| 2022 | $9,417 | $378,509 | $19,300 | $359,209 |
| 2021 | $8,817 | $337,215 | $15,440 | $321,775 |
| 2020 | $7,221 | $275,515 | $15,440 | $260,075 |
| 2019 | $7,338 | $277,530 | $15,440 | $262,090 |
| 2018 | $7,204 | $284,519 | $15,440 | $269,079 |
| 2017 | $6,910 | $273,691 | $15,440 | $258,251 |
| 2016 | $6,910 | $273,691 | $15,440 | $258,251 |
| 2015 | $6,314 | $289,899 | $15,440 | $274,459 |
| 2014 | $6,314 | $272,454 | $15,440 | $257,014 |
Agents Affiliated with this Home
-
Jean Marie Giegerich
J
Seller's Agent in 2023
Jean Marie Giegerich
Weichert REALTORS - The Place
(361) 960-1438
19 in this area
218 Total Sales
-
Lisa Berry
L
Buyer's Agent in 2023
Lisa Berry
Coldwell Banker Pacesetter Ste
(361) 777-2896
3 in this area
38 Total Sales
-
Cecile Pesek
C
Seller's Agent in 2014
Cecile Pesek
361 Realty
(361) 816-1224
3 in this area
29 Total Sales
-

Seller's Agent in 2013
Desi Laurel
RE/MAX
3 Total Sales
Map
Source: South Texas MLS
MLS Number: 416936
APN: 381116
- 901 N Upper Broadway St
- 901 N Upper Broadway St Unit 203
- 916 Waco St
- 1108 N Staples St
- 1012 Lake St
- 1401 Comanche St
- 110 Josephine St
- 520 S Chaparral St Unit 402
- 520 S Chaparral St Unit 1
- 520 S Chaparral St Unit 204
- 715 S Upper Broadway St Unit 501
- 715 S Upper Broadway St Unit 303
- 715 S Upper Broadway St Unit 701
- 715 S Upper Broadway St Unit 804
- 715 S Upper Broadway St Unit 904
- 715 S Upper Broadway St Unit 1103
- 715 S Upper Broadway St Unit 1501
- 823 S Water St Unit 5C
- 1419 Laredo St
- 1004 Coleman Ave
- 901 N Upper Broadway St Unit 706
- 901 N Upper Broadway St Unit 705
- 901 N Upper Broadway St Unit 704
- 901 N Upper Broadway St Unit 703
- 901 N Upper Broadway St Unit 702
- 901 N Upper Broadway St Unit 701
- 901 N Upper Broadway St Unit 606
- 901 N Upper Broadway St Unit 605
- 901 N Upper Broadway St Unit 604
- 901 N Upper Broadway St Unit 603
- 901 N Upper Broadway St Unit 602
- 901 N Upper Broadway St Unit 601
- 901 N Upper Broadway St Unit 506
- 901 N Upper Broadway St Unit 505
- 901 N Upper Broadway St Unit 504
- 901 N Upper Broadway St Unit 503
- 901 N Upper Broadway St Unit 502
- 901 N Upper Broadway St Unit 501
- 901 N Upper Broadway St Unit 406
- 901 N Upper Broadway St Unit 405
