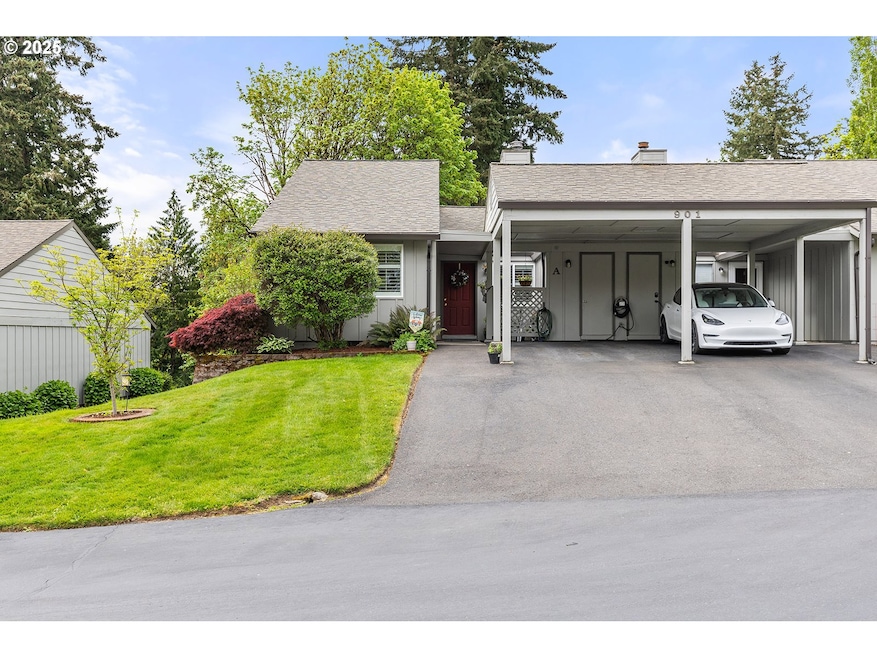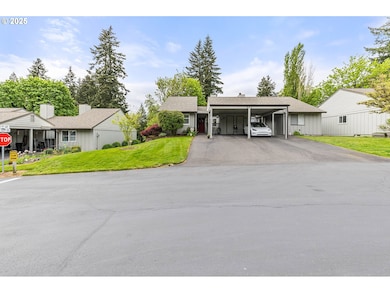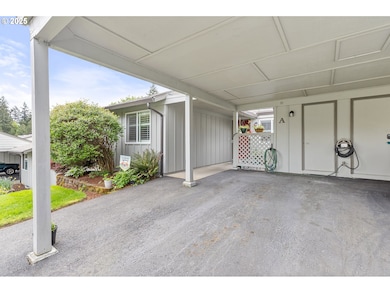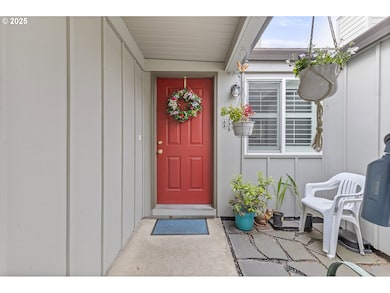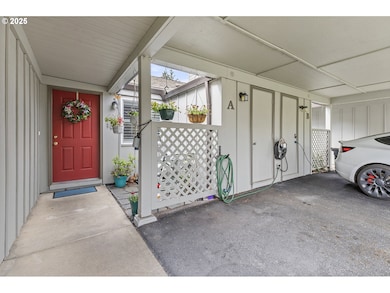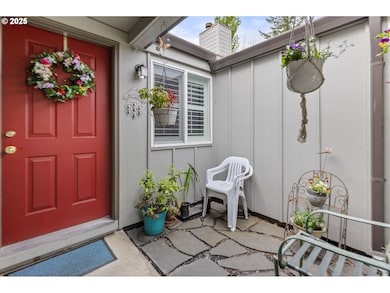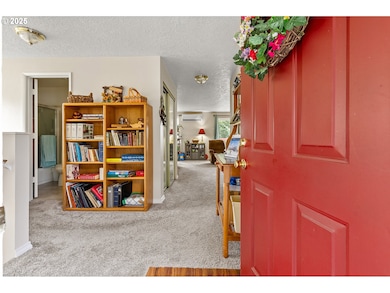901 NW 132nd St Unit A Vancouver, WA 98685
Knapp NeighborhoodEstimated payment $2,627/month
Highlights
- Fitness Center
- Deck
- Wooded Lot
- Basketball Court
- Wood Burning Stove
- Territorial View
About This Home
Charming Condo in desirable Salmon Creek Estates. Spacious, Serene & Move-In Ready! Welcome to this 2 bedroom 1.75 bath condo offering 1751 sq. ft of comfortable living with a well designed layout & stunning greenbelt views. Step inside to your welcoming home with mini-split heat pump with an abundance of natural light throughout. The main-level living area features an open-concept design, perfect for entertaining, with sliding doors leading to a private deck overlooking a beautiful greenbelt over the lush landscape. Downstairs, the daylight basement provides a huge space with a cozy wood stave, making it a perfect retreat for a family rm, office, or gym. HOA has pool, jacuzzi, sport court, exercise/weight room.
Listing Agent
Professional Realty Services International, Inc. License #27760 Listed on: 02/07/2025

Property Details
Home Type
- Condominium
Est. Annual Taxes
- $3,502
Year Built
- Built in 1982
Lot Details
- Adjacent to Greenbelt
- Gentle Sloping Lot
- Wooded Lot
- Private Yard
HOA Fees
- $470 Monthly HOA Fees
Parking
- 1 Car Attached Garage
- Carport
Property Views
- Territorial
- Valley
- Park or Greenbelt
Home Design
- Slab Foundation
- Composition Roof
- Wood Siding
Interior Spaces
- 1,751 Sq Ft Home
- 2-Story Property
- Built-In Features
- Ceiling Fan
- Wood Burning Stove
- Wood Burning Fireplace
- Double Pane Windows
- Sliding Doors
- Family Room
- Living Room
- Dining Room
- Utility Room
- Laundry Room
- Wall to Wall Carpet
- Natural lighting in basement
Kitchen
- Free-Standing Range
- Dishwasher
Bedrooms and Bathrooms
- 2 Bedrooms
- 2 Full Bathrooms
Outdoor Features
- Basketball Court
- Deck
Location
- Ground Level
Schools
- Chinook Elementary School
- Alki Middle School
- Skyview High School
Utilities
- Ductless Heating Or Cooling System
- Mini Split Air Conditioners
- Zoned Heating
- Electric Water Heater
- High Speed Internet
Listing and Financial Details
- Assessor Parcel Number 117894520
Community Details
Overview
- 281 Units
- Salmon Creek Estates Association, Phone Number (360) 574-3989
- Salmon Creek Estates Subdivision
- On-Site Maintenance
- Greenbelt
Amenities
- Common Area
- Party Room
- Community Storage Space
Recreation
- Tennis Courts
- Community Basketball Court
- Sport Court
- Fitness Center
- Community Pool
- Community Spa
Security
- Resident Manager or Management On Site
Map
Home Values in the Area
Average Home Value in this Area
Tax History
| Year | Tax Paid | Tax Assessment Tax Assessment Total Assessment is a certain percentage of the fair market value that is determined by local assessors to be the total taxable value of land and additions on the property. | Land | Improvement |
|---|---|---|---|---|
| 2025 | $1,761 | $445,563 | -- | $445,563 |
| 2024 | $1,605 | $384,440 | -- | $384,440 |
| 2023 | $3,307 | $309,479 | $0 | $309,479 |
| 2022 | $3,078 | $335,818 | $0 | $335,818 |
| 2021 | $3,014 | $278,267 | $0 | $278,267 |
| 2020 | $2,630 | $255,608 | $0 | $255,608 |
| 2019 | $2,456 | $236,591 | $0 | $236,591 |
| 2018 | $2,612 | $229,264 | $0 | $0 |
| 2017 | $2,149 | $203,875 | $0 | $0 |
| 2016 | $2,108 | $174,265 | $0 | $0 |
| 2015 | $1,615 | $159,565 | $0 | $0 |
| 2014 | -- | $117,150 | $0 | $0 |
| 2013 | -- | $100,896 | $0 | $0 |
Property History
| Date | Event | Price | Change | Sq Ft Price |
|---|---|---|---|---|
| 07/18/2025 07/18/25 | For Sale | $350,000 | 0.0% | $200 / Sq Ft |
| 07/09/2025 07/09/25 | Pending | -- | -- | -- |
| 04/22/2025 04/22/25 | Price Changed | $350,000 | 0.0% | $200 / Sq Ft |
| 04/21/2025 04/21/25 | Price Changed | $350,000 | -2.8% | $200 / Sq Ft |
| 03/02/2025 03/02/25 | Price Changed | $359,950 | 0.0% | $206 / Sq Ft |
| 03/01/2025 03/01/25 | Price Changed | $359,950 | -2.2% | $206 / Sq Ft |
| 02/07/2025 02/07/25 | For Sale | $368,000 | 0.0% | $210 / Sq Ft |
| 02/07/2025 02/07/25 | For Sale | $368,000 | +8.2% | $210 / Sq Ft |
| 08/25/2022 08/25/22 | Sold | $340,000 | 0.0% | $194 / Sq Ft |
| 07/17/2022 07/17/22 | Pending | -- | -- | -- |
| 07/15/2022 07/15/22 | For Sale | $340,000 | -- | $194 / Sq Ft |
Purchase History
| Date | Type | Sale Price | Title Company |
|---|---|---|---|
| Warranty Deed | -- | Wfg National Title | |
| Interfamily Deed Transfer | -- | None Available | |
| Quit Claim Deed | -- | Clark County Title | |
| Warranty Deed | $13,486 | Clark County Title | |
| Warranty Deed | $134,000 | Clark County Title | |
| Trustee Deed | $122,000 | Clark County Title |
Mortgage History
| Date | Status | Loan Amount | Loan Type |
|---|---|---|---|
| Open | $306,000 | New Conventional | |
| Previous Owner | $176,000 | New Conventional | |
| Previous Owner | $128,000 | New Conventional | |
| Previous Owner | $138,800 | New Conventional | |
| Previous Owner | $40,000 | Credit Line Revolving | |
| Previous Owner | $142,000 | Fannie Mae Freddie Mac | |
| Previous Owner | $120,600 | Purchase Money Mortgage |
Source: Regional Multiple Listing Service (RMLS)
MLS Number: 235353631
APN: 117894-520
- 0 NW 11th Ave Unit LOT14 554211978
- 0 NW 11th Ave
- 13115 NW 11th Place Unit A
- 13311 NW 10th Ave
- 13217 NW 8th Ave Unit A
- 13114 NW 8th Way Unit B
- 13505 NW 10th Ave Unit C
- 1118 NW 134th St Unit B
- 1203 NW 134th St Unit B
- 13822 NW 10th Ct
- 13400 NW 14th Ave Unit A
- 13813 NW 10th Ct Unit C
- 13821 NW 10th Ct Unit H
- 13821 NW 10th Ct Unit G
- 13606 NW Indian Spring Dr
- 13414 NW 14th Ct
- 13612 NW 13th Ave
- 13846 NW 10th Ct
- 13802 NW 10th Ct Unit D
- 13802 NW 10th Ct
- 10223 NE Notchlog Dr
- 10405 NE 9th Ave
- 2406 NE 139th St
- 10300 NE Stutz Rd
- 9511 NE Hazel Dell Ave
- 1824 NE 104th Loop
- 16501 NE 15th St
- 13914 NE Salmon Creek Ave
- 9501 NE 19th Ave
- 9211 NE 15th Ave
- 1016 NE 86th St
- 8917 NE 15th Ave
- 8415 NE Hazel Dell Ave
- 8500 NE Hazel Dell Ave
- 2703 NE 99th St
- 1103 NE 83rd St
- 1920 NE 179th St
- 7900 NE 18th Ave
- 2301 NE 81st St
- 7301 NE 13th Ave
