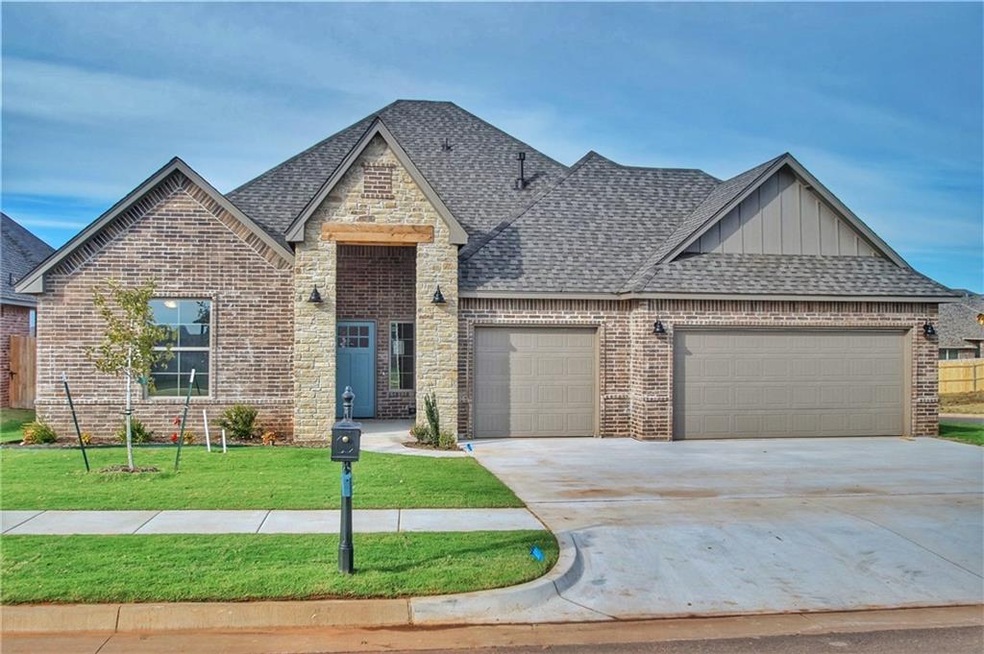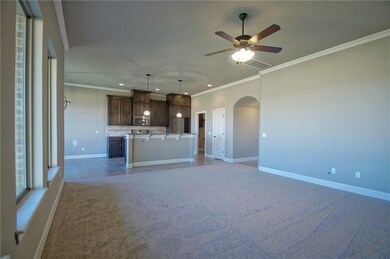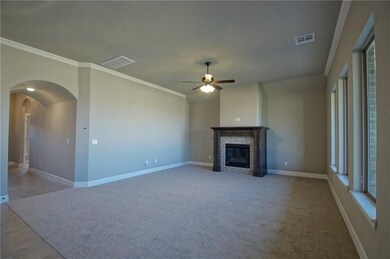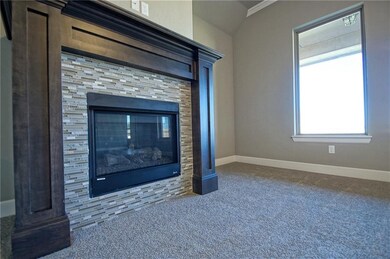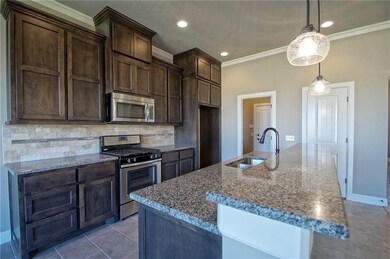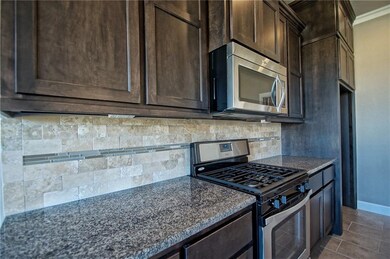
901 NW 188th St Edmond, OK 73012
The Trails NeighborhoodHighlights
- Newly Remodeled
- Dallas Architecture
- Whirlpool Bathtub
- Washington Irving Elementary School Rated A
- Wood Flooring
- 2-minute walk to Rushbrook Community Playground
About This Home
As of April 2025Come Home to Rushbrook! Exceptional quality in this new home! From the rock detail entry way, grand staircase and designer finishes, you're going to want to make this your home! Large picturesque windows and gorgeous wood floors in the living room. Cabinets to the ceiling, slide-in gas range, breakfast bar overlooking into the living room and walk-in pantry are all featured in this kitchen. This master bath is a true retreat! Offering his/her separate vanities, tiled shower, jetted tub and huge walk-in closet. Upstairs is bonus room or a great 4th bedroom with full bath. Classic modern finishes throughout. Rushbrook is a Master Planned Community that is built up of 3 separate neighborhoods, Enclave, Watermark & Cornerstone. Those who love the outdoors can spend their free time admiring the beautiful surrounding scenery or utilizing any of the exciting amenities such as, walking trails, activity/ball field, pool and splash pad. Visit our Model Home. Welcome Home!
Last Buyer's Agent
Arnold Njikam
Multilingual Team Realty
Home Details
Home Type
- Single Family
Est. Annual Taxes
- $3,818
Year Built
- Built in 2016 | Newly Remodeled
Lot Details
- South Facing Home
- Wood Fence
- Corner Lot
- Interior Lot
- Sprinkler System
HOA Fees
- $33 Monthly HOA Fees
Parking
- 3 Car Attached Garage
- Garage Door Opener
- Driveway
Home Design
- Dallas Architecture
- Brick Exterior Construction
- Pillar, Post or Pier Foundation
- Composition Roof
Interior Spaces
- 2,178 Sq Ft Home
- 2-Story Property
- Metal Fireplace
Kitchen
- Gas Oven
- Gas Range
- Free-Standing Range
- Microwave
- Dishwasher
- Wood Stained Kitchen Cabinets
- Disposal
Flooring
- Wood
- Carpet
- Tile
Bedrooms and Bathrooms
- 4 Bedrooms
- 3 Full Bathrooms
- Whirlpool Bathtub
Home Security
- Home Security System
- Fire and Smoke Detector
Additional Features
- Covered patio or porch
- Zoned Heating and Cooling
Community Details
- Association fees include greenbelt
- Mandatory home owners association
Listing and Financial Details
- Legal Lot and Block 24 / 2
Ownership History
Purchase Details
Home Financials for this Owner
Home Financials are based on the most recent Mortgage that was taken out on this home.Purchase Details
Home Financials for this Owner
Home Financials are based on the most recent Mortgage that was taken out on this home.Purchase Details
Home Financials for this Owner
Home Financials are based on the most recent Mortgage that was taken out on this home.Map
Similar Homes in Edmond, OK
Home Values in the Area
Average Home Value in this Area
Purchase History
| Date | Type | Sale Price | Title Company |
|---|---|---|---|
| Warranty Deed | $388,000 | None Listed On Document | |
| Warranty Deed | $388,000 | None Listed On Document | |
| Warranty Deed | $384,000 | First American Title | |
| Warranty Deed | $275,000 | Main Street Title |
Mortgage History
| Date | Status | Loan Amount | Loan Type |
|---|---|---|---|
| Open | $388,000 | New Conventional | |
| Closed | $388,000 | New Conventional | |
| Previous Owner | $230,400 | Construction |
Property History
| Date | Event | Price | Change | Sq Ft Price |
|---|---|---|---|---|
| 04/04/2025 04/04/25 | Sold | $384,000 | -4.0% | $176 / Sq Ft |
| 03/08/2025 03/08/25 | Pending | -- | -- | -- |
| 02/12/2025 02/12/25 | For Sale | $399,900 | +45.4% | $184 / Sq Ft |
| 03/24/2017 03/24/17 | Sold | $275,000 | -3.5% | $126 / Sq Ft |
| 02/17/2017 02/17/17 | Pending | -- | -- | -- |
| 08/05/2016 08/05/16 | For Sale | $284,900 | -- | $131 / Sq Ft |
Tax History
| Year | Tax Paid | Tax Assessment Tax Assessment Total Assessment is a certain percentage of the fair market value that is determined by local assessors to be the total taxable value of land and additions on the property. | Land | Improvement |
|---|---|---|---|---|
| 2024 | $3,818 | $33,679 | $5,064 | $28,615 |
| 2023 | $3,818 | $32,076 | $4,958 | $27,118 |
| 2022 | $3,669 | $30,548 | $5,418 | $25,130 |
| 2021 | $3,459 | $29,094 | $5,842 | $23,252 |
| 2020 | $3,343 | $27,709 | $5,443 | $22,266 |
| 2019 | $3,202 | $26,389 | $5,228 | $21,161 |
| 2018 | $3,068 | $25,133 | $0 | $0 |
| 2017 | $78 | $643 | $643 | $0 |
| 2016 | $97 | $801 | $801 | $0 |
| 2015 | $88 | $728 | $728 | $0 |
| 2014 | $84 | $693 | $693 | $0 |
Source: MLSOK
MLS Number: 740576
APN: 212261250
- 18816 Havenbrook Rd
- 800 NW 190th St
- 18812 Trailview Way
- 18813 Windy Way Rd
- 18716 Trailview Way
- 19112 Rush Springs Ln
- 1016 NW 191st St
- 600 NW 186th St
- 804 NW 193rd St
- 1012 NW 185th St
- 801 NW 193rd St
- 1204 NW 190th Place
- 804 NW 194th Terrace
- 0 NW 192nd St Unit 1167400
- 809 NW 194th Terrace
- 19420 Crest Ridge Dr
- 817 Adams Trail
- 19509 Brookshire Ct
- 18712 Scarlet Oak Ln
- 1209 NW 183rd St
