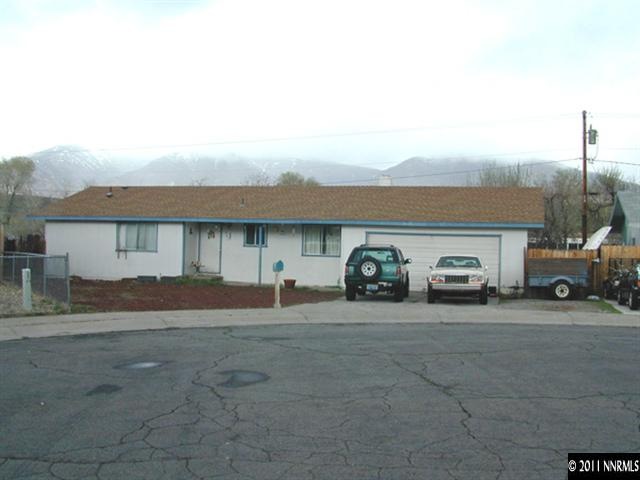
901 Peridot Ct Carson City, NV 89705
Estimated Value: $334,000 - $410,055
Highlights
- Mountain View
- 2 Car Attached Garage
- Patio
- No HOA
- Double Pane Windows
- Laundry Room
About This Home
As of August 2012HOME IS NOW VACANT. Not a short sale or REO. Realtors, call your investors, flippers, handymen and regular buyers. This home is for sale "as-is". Same owner for about 30 years and a rental for all that time. Needs lots of TLC, but its $75/sf. Roof was replaced a few years ago. Nice culdesac location, .20 acre lot with mountain views from rear. Larger sf than most Indian Hills homes. Fireplace in living room. Over size garage.
Last Agent to Sell the Property
RE/MAX Gold-Carson Valley License #BS.36431 Listed on: 04/25/2012

Home Details
Home Type
- Single Family
Est. Annual Taxes
- $1,170
Year Built
- Built in 1978
Lot Details
- 8,712 Sq Ft Lot
- Back Yard Fenced
- Landscaped
- Level Lot
- Property is zoned SF
Parking
- 2 Car Attached Garage
Home Design
- Pitched Roof
- Shingle Roof
- Composition Roof
- Wood Siding
- Stick Built Home
Interior Spaces
- 1,188 Sq Ft Home
- 1-Story Property
- Double Pane Windows
- Living Room with Fireplace
- Combination Kitchen and Dining Room
- Carpet
- Mountain Views
- Crawl Space
- Dishwasher
Bedrooms and Bathrooms
- 3 Bedrooms
- 2 Full Bathrooms
- Bathtub and Shower Combination in Primary Bathroom
Laundry
- Laundry Room
- Laundry in Garage
Outdoor Features
- Patio
Schools
- Jacks Valley Elementary School
- Carson Valley Middle School
- Douglas High School
Utilities
- Forced Air Heating System
- Heating System Uses Natural Gas
- Gas Water Heater
- Phone Available
- Cable TV Available
Community Details
- No Home Owners Association
- The community has rules related to covenants, conditions, and restrictions
Listing and Financial Details
- Home warranty included in the sale of the property
- Assessor Parcel Number 142007717005
Ownership History
Purchase Details
Home Financials for this Owner
Home Financials are based on the most recent Mortgage that was taken out on this home.Similar Homes in Carson City, NV
Home Values in the Area
Average Home Value in this Area
Purchase History
| Date | Buyer | Sale Price | Title Company |
|---|---|---|---|
| Velasquez Gumrcinda | $89,000 | Western Title Company |
Mortgage History
| Date | Status | Borrower | Loan Amount |
|---|---|---|---|
| Open | Velasquez Gumrcinda | $90,816 |
Property History
| Date | Event | Price | Change | Sq Ft Price |
|---|---|---|---|---|
| 08/09/2012 08/09/12 | Sold | $88,900 | -0.1% | $75 / Sq Ft |
| 06/27/2012 06/27/12 | Pending | -- | -- | -- |
| 04/25/2012 04/25/12 | For Sale | $89,000 | -- | $75 / Sq Ft |
Tax History Compared to Growth
Tax History
| Year | Tax Paid | Tax Assessment Tax Assessment Total Assessment is a certain percentage of the fair market value that is determined by local assessors to be the total taxable value of land and additions on the property. | Land | Improvement |
|---|---|---|---|---|
| 2025 | $1,681 | $45,195 | $24,500 | $20,695 |
| 2024 | $1,681 | $45,930 | $24,500 | $21,430 |
| 2023 | $1,453 | $43,465 | $22,750 | $20,715 |
| 2022 | $1,453 | $40,980 | $21,000 | $19,980 |
| 2021 | $1,345 | $38,647 | $19,250 | $19,397 |
| 2020 | $1,301 | $38,768 | $19,250 | $19,518 |
| 2019 | $1,256 | $35,334 | $15,750 | $19,584 |
| 2018 | $1,198 | $33,189 | $14,000 | $19,189 |
| 2017 | $1,150 | $31,979 | $12,250 | $19,729 |
| 2016 | $1,121 | $30,891 | $10,500 | $20,391 |
| 2015 | $1,123 | $30,891 | $10,500 | $20,391 |
| 2014 | $1,089 | $29,989 | $10,500 | $19,489 |
Agents Affiliated with this Home
-
Samuel Whiteside

Seller's Agent in 2012
Samuel Whiteside
RE/MAX
(775) 721-5958
17 in this area
111 Total Sales
-
Claudia Saavedra

Buyer's Agent in 2012
Claudia Saavedra
RE/MAX
(775) 691-4669
2 in this area
80 Total Sales
Map
Source: Northern Nevada Regional MLS
MLS Number: 120005056
APN: 1420-07-717-005
- 967 Mica Dr
- 971 Shadow Ln
- 973 Sunview Dr
- 877 Vista Park Dr
- 980 Sunview Dr
- 3550 Silverado Dr
- 881 Valley Vista Dr
- 3563 Loam Ln
- 3549 Shadow Ln
- 994 Sunview Dr
- APN 1420-06-701-001
- 857 Auburn Ct
- 46 Boulders Bend Dr
- 569 Headwaters Way
- 534 Headwaters Way
- 3423 Golf Club Dr
- 64 Boulders Bend Dr Unit 120
- 58 Boulders Bend Dr
- 876 Valley Crest Dr
- 3463 Long Dr
- 901 Peridot Ct
- 903 Peridot Ct
- 902 Peridot Ct
- 3468 Carnelian Way
- 3472 Carnelian Way
- 3467 Vista Grande Blvd
- 3465 Vista Grande Blvd
- 904 Peridot Ct
- 3463 Vista Grande Blvd
- 3461 Vista Grande Blvd Unit 3
- 906 Peridot Ct
- 3450 Carnelian Way
- 3471 Vista Grande Blvd
- 3451 W Garden St Unit 9
- 3449 W Garden St
- 3453 W Garden St
- 3455 W Garden St
- 3455 W Garden St Unit 11
- 3464 Vista Grande Blvd
- 3447 W Garden St
