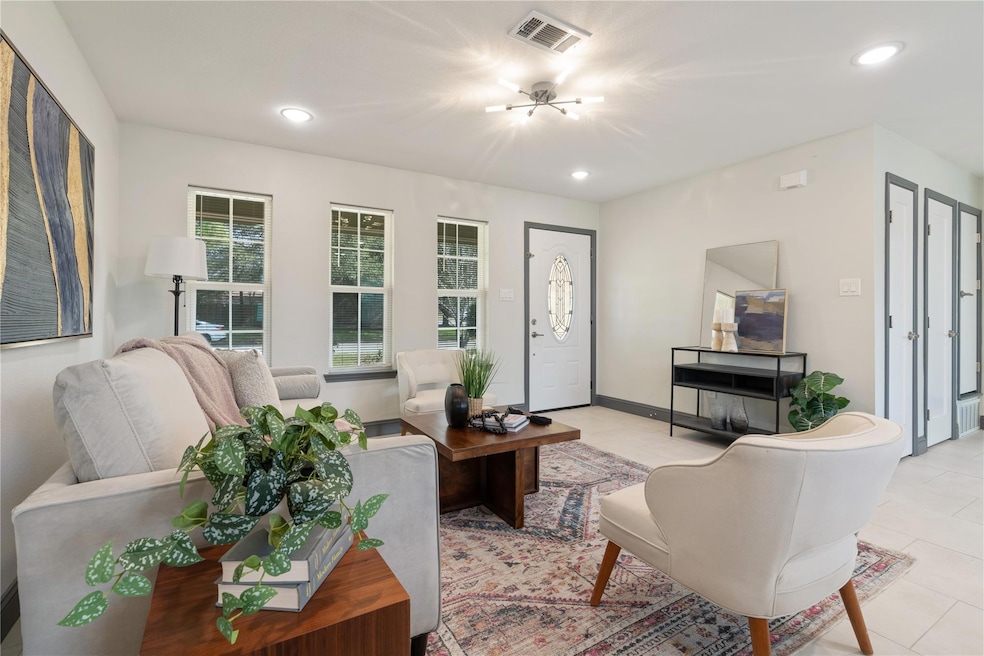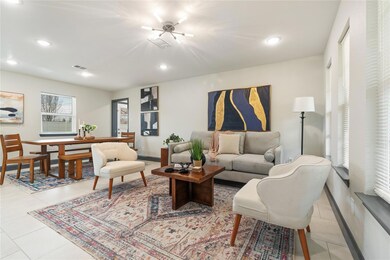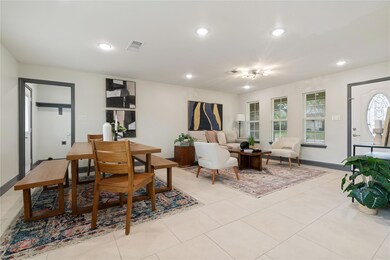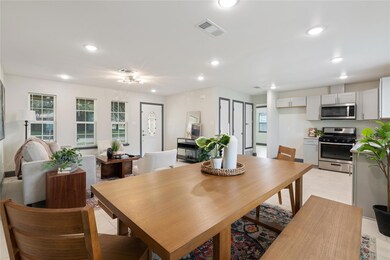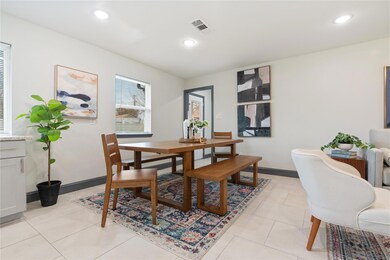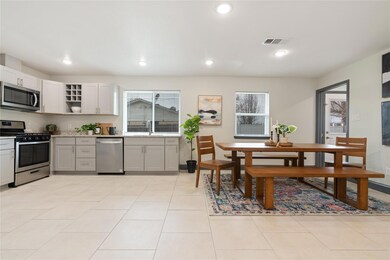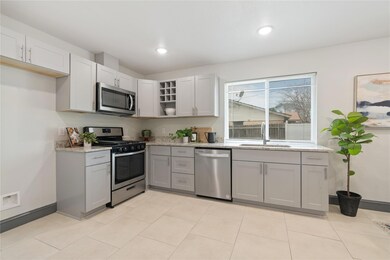
Highlights
- Open Floorplan
- Corner Lot
- Front Porch
- Donna Park Elementary Rated A-
- Granite Countertops
- 2-Car Garage with two garage doors
About This Home
As of March 2024Welcome home to this completely updated charmer on a huge corner lot! The home was taken down to the beams! All new appliances, walls, floors, roof, windows, plumbing and electric! Upon entering you'll find an open floor plan and incredible natural light. On one side of the home you have your primary and two guest bedrooms. Plus two stylish bathrooms! On the other side of the home you have your two car garage, laundry room, and exit to your large grassy backyard which already includes a great patio space too. This neighborhood is located just a block away from the North East Mall and so many other great shopping and restaurant options. Situated between Dallas and Fort Worth, with easy access to major highways making for a smooth commute to anywhere in the metroplex. Plus parks, golf courses and other major attractions nearby. No HOA. Schedule a tour, and make yourself at home!
*All information deemed reliable but not guaranteed, and should be independently verified.
Last Agent to Sell the Property
In The Room Realty Brokerage Phone: 214-855-0777 License #0716484 Listed on: 02/17/2024
Home Details
Home Type
- Single Family
Est. Annual Taxes
- $4,745
Year Built
- Built in 1967
Lot Details
- 9,235 Sq Ft Lot
- Dog Run
- Wood Fence
- Corner Lot
- Back Yard
Parking
- 2-Car Garage with two garage doors
Home Design
- Slab Foundation
Interior Spaces
- 1,155 Sq Ft Home
- 1-Story Property
- Open Floorplan
- Built-In Features
- Tile Flooring
Kitchen
- Plumbed For Gas In Kitchen
- Gas Cooktop
- <<microwave>>
- Dishwasher
- Granite Countertops
Bedrooms and Bathrooms
- 3 Bedrooms
- Walk-In Closet
- 2 Full Bathrooms
Laundry
- Laundry in Utility Room
- Full Size Washer or Dryer
Outdoor Features
- Rain Gutters
- Front Porch
Schools
- Donna Park Elementary School
- Bedford Middle School
- Bell High School
Utilities
- Central Heating and Cooling System
- High Speed Internet
- Cable TV Available
Community Details
- Continental Add Subdivision
Listing and Financial Details
- Legal Lot and Block 8 / 5
- Assessor Parcel Number 00619590
- $4,252 per year unexempt tax
Ownership History
Purchase Details
Home Financials for this Owner
Home Financials are based on the most recent Mortgage that was taken out on this home.Purchase Details
Home Financials for this Owner
Home Financials are based on the most recent Mortgage that was taken out on this home.Purchase Details
Home Financials for this Owner
Home Financials are based on the most recent Mortgage that was taken out on this home.Purchase Details
Home Financials for this Owner
Home Financials are based on the most recent Mortgage that was taken out on this home.Similar Homes in Hurst, TX
Home Values in the Area
Average Home Value in this Area
Purchase History
| Date | Type | Sale Price | Title Company |
|---|---|---|---|
| Deed | -- | Independence Title | |
| Warranty Deed | -- | Fidelity National Title | |
| Vendors Lien | -- | None Available | |
| Warranty Deed | -- | None Available |
Mortgage History
| Date | Status | Loan Amount | Loan Type |
|---|---|---|---|
| Open | $240,000 | New Conventional | |
| Previous Owner | $112,200 | New Conventional | |
| Previous Owner | $88,824 | New Conventional | |
| Previous Owner | $93,185 | Purchase Money Mortgage | |
| Previous Owner | $68,000 | Credit Line Revolving |
Property History
| Date | Event | Price | Change | Sq Ft Price |
|---|---|---|---|---|
| 03/14/2024 03/14/24 | Sold | -- | -- | -- |
| 02/19/2024 02/19/24 | Pending | -- | -- | -- |
| 02/17/2024 02/17/24 | For Sale | $299,900 | 0.0% | $260 / Sq Ft |
| 04/27/2023 04/27/23 | Rented | $1,950 | 0.0% | -- |
| 04/26/2023 04/26/23 | Off Market | $1,950 | -- | -- |
| 03/20/2023 03/20/23 | For Rent | $1,950 | 0.0% | -- |
| 09/27/2022 09/27/22 | Sold | -- | -- | -- |
| 09/16/2022 09/16/22 | Pending | -- | -- | -- |
| 08/30/2022 08/30/22 | For Sale | $229,000 | -- | $198 / Sq Ft |
Tax History Compared to Growth
Tax History
| Year | Tax Paid | Tax Assessment Tax Assessment Total Assessment is a certain percentage of the fair market value that is determined by local assessors to be the total taxable value of land and additions on the property. | Land | Improvement |
|---|---|---|---|---|
| 2024 | $4,745 | $232,328 | $55,278 | $177,050 |
| 2023 | $4,252 | $212,244 | $46,065 | $166,179 |
| 2022 | $3,829 | $166,308 | $46,065 | $120,243 |
| 2021 | $3,365 | $139,504 | $45,000 | $94,504 |
| 2020 | $3,401 | $141,354 | $45,000 | $96,354 |
| 2019 | $3,481 | $142,245 | $45,000 | $97,245 |
| 2018 | $3,380 | $138,116 | $20,000 | $118,116 |
| 2017 | $2,318 | $130,068 | $20,000 | $110,068 |
| 2016 | $2,107 | $113,753 | $20,000 | $93,753 |
| 2015 | $1,618 | $75,700 | $17,000 | $58,700 |
| 2014 | $1,618 | $75,700 | $17,000 | $58,700 |
Agents Affiliated with this Home
-
Tara Butler
T
Seller's Agent in 2024
Tara Butler
In The Room Realty
(713) 859-2721
1 in this area
54 Total Sales
-
Julie Mastropaolo
J
Buyer's Agent in 2024
Julie Mastropaolo
eXp Realty, LLC
(760) 315-7742
1 in this area
13 Total Sales
-
J
Seller's Agent in 2023
Jason Dejnozka
C21 Judge Fite Property Mgmt.
-
Paul Cooley
P
Buyer's Agent in 2023
Paul Cooley
Real
(972) 509-4974
42 Total Sales
-
Lily Moore

Seller's Agent in 2022
Lily Moore
Lily Moore Realty
(214) 394-9133
19 in this area
1,185 Total Sales
-
Jennifer Baer
J
Seller Co-Listing Agent in 2022
Jennifer Baer
Lily Moore Realty
(817) 897-4279
1 in this area
8 Total Sales
Map
Source: North Texas Real Estate Information Systems (NTREIS)
MLS Number: 20538926
APN: 00619590
- 913 Venice St
- 663 Ridgeline Dr
- 804 Livingston Dr
- 649 Timberline Dr
- 813 Irwin Dr
- 1012 Livingston Dr
- 613 Ridgeline Dr
- 1016 Livingston Dr
- 612 Ridgeline Dr
- 606 Ridgeline Dr
- 1129 Irwin Dr
- 1133 Irwin Dr
- 840 Woodcrest Dr
- 1137 Irwin Dr
- 1013 Mountain Terrace
- 1201 Desiree Ln
- 936 Mountain Terrace
- 1229 Wooded Trail
- 1215 Woodland Park Dr
- 817 Edgehill Dr
