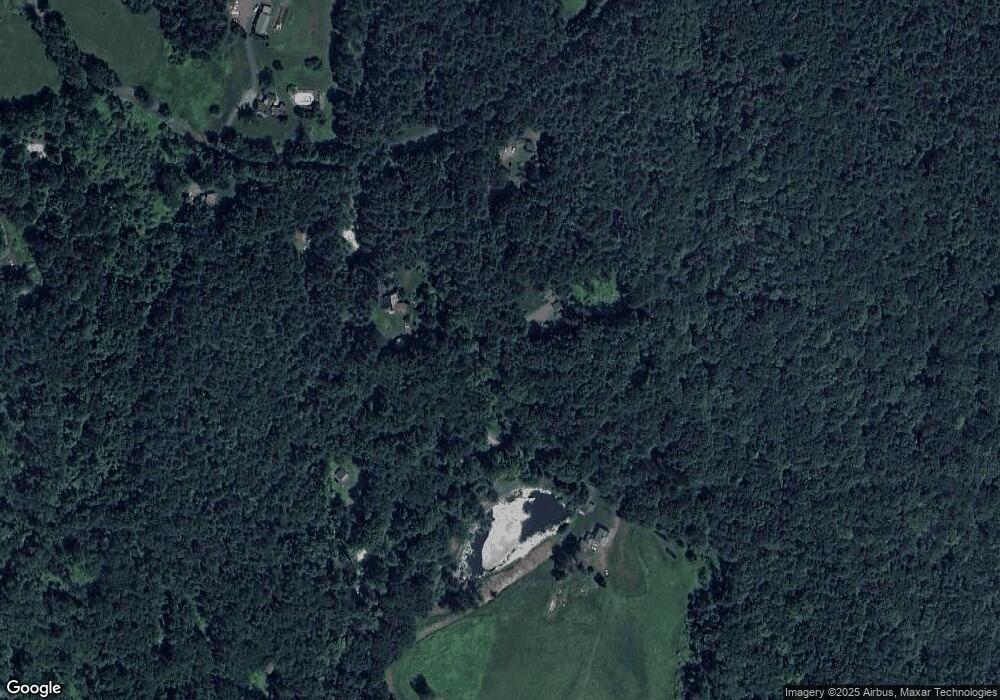901 Roaring Brook Rd Conway, MA 01341
Estimated Value: $761,000 - $1,098,000
4
Beds
3
Baths
2,935
Sq Ft
$315/Sq Ft
Est. Value
About This Home
This home is located at 901 Roaring Brook Rd, Conway, MA 01341 and is currently estimated at $924,774, approximately $315 per square foot. 901 Roaring Brook Rd is a home located in Franklin County with nearby schools including Frontier Regional School.
Ownership History
Date
Name
Owned For
Owner Type
Purchase Details
Closed on
Aug 17, 2000
Sold by
Short David H and Short Esther Yazwinski
Bought by
Fentin Susan G
Current Estimated Value
Create a Home Valuation Report for This Property
The Home Valuation Report is an in-depth analysis detailing your home's value as well as a comparison with similar homes in the area
Home Values in the Area
Average Home Value in this Area
Purchase History
| Date | Buyer | Sale Price | Title Company |
|---|---|---|---|
| Fentin Susan G | $120,000 | -- |
Source: Public Records
Mortgage History
| Date | Status | Borrower | Loan Amount |
|---|---|---|---|
| Open | Fentin Susan G | $150,000 |
Source: Public Records
Tax History
| Year | Tax Paid | Tax Assessment Tax Assessment Total Assessment is a certain percentage of the fair market value that is determined by local assessors to be the total taxable value of land and additions on the property. | Land | Improvement |
|---|---|---|---|---|
| 2025 | $11,468 | $794,200 | $98,800 | $695,400 |
| 2024 | $9,720 | $592,700 | $90,000 | $502,700 |
| 2023 | $10,165 | $592,700 | $90,000 | $502,700 |
| 2022 | $9,971 | $555,500 | $84,900 | $470,600 |
| 2021 | $9,792 | $522,800 | $80,500 | $442,300 |
| 2020 | $9,781 | $521,400 | $80,200 | $441,200 |
| 2019 | $9,724 | $521,400 | $80,200 | $441,200 |
| 2018 | $9,696 | $524,100 | $80,100 | $444,000 |
| 2017 | $9,367 | $527,700 | $83,700 | $444,000 |
| 2016 | $9,189 | $550,900 | $73,600 | $477,300 |
| 2015 | $8,906 | $550,800 | $73,500 | $477,300 |
Source: Public Records
Map
Nearby Homes
- 71 Mathews Rd
- 3 Adams Ct Unit A
- 30 Lee Rd
- 355 Greenfield Rd
- 24 Elm St
- 0 Greenfield Rd Unit 73472322
- 0 Greenfield Rd Unit 73467449
- 208 Greenfield Rd
- 0 North St Unit 73407299
- 7 Christian Ln
- 15 Crestview Dr
- 59 N Hillside Rd
- 18 Stage Rd
- lot 1 Shelburne Falls Rd
- 0 Pocumtuck Dr Unit 73379330
- 85 Dacey Rd
- 26 Falls Rd
- 151 Pantry Rd
- 86 Ashfield Rd
- 240 Beldingville Rd
- 923 Roaring Brook Rd
- 851 Roaring Brook Rd
- 949 Roaring Brook Rd
- 880 Roaring Brook Rd
- 938 Roaring Brook Rd
- 2063 Roaring Brook Rd
- 770 Roaring Brook Rd
- 655 Roaring Brook Rd
- 710 Roaring Brook Rd
- 622 Roaring Brook Rd
- 467 Roaring Brook Rd
- 800 Roaring Brook Rd
- 0 Whately Rd Unit 30251245
- 1211 Roaring Brook Rd
- 418 Roaring Brook Rd
- 416 Roaring Brook Rd
- 316 Roaring Brook Rd
Your Personal Tour Guide
Ask me questions while you tour the home.
