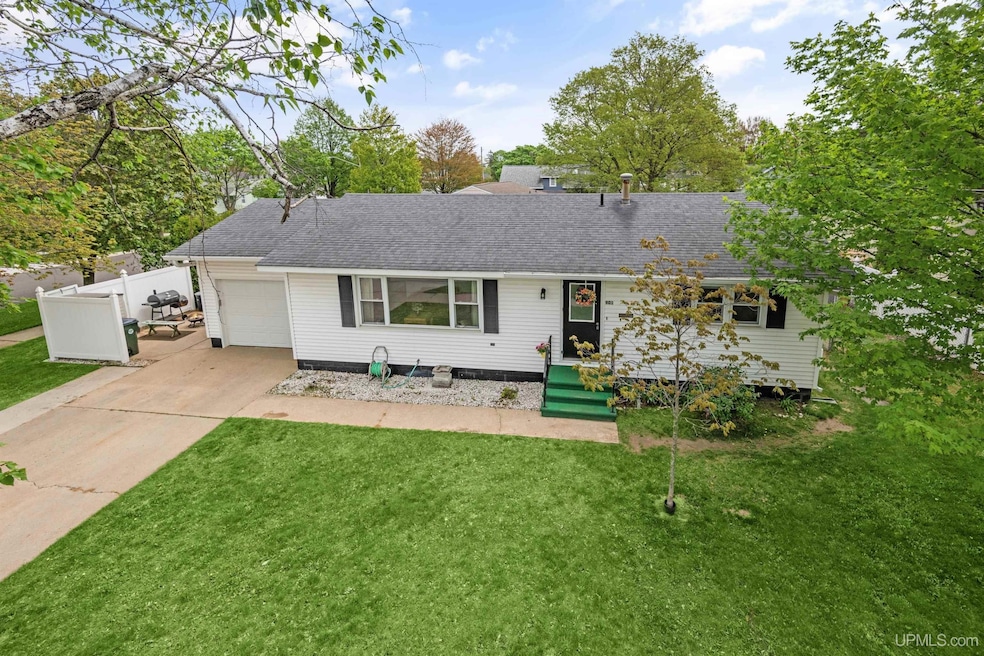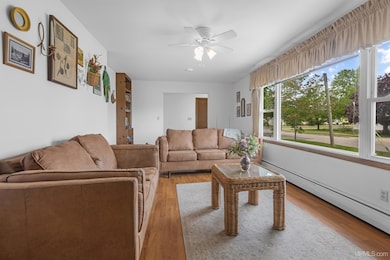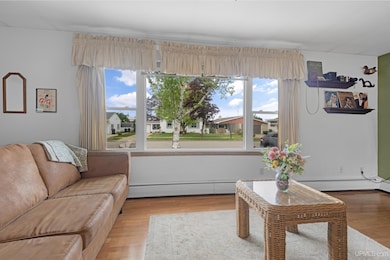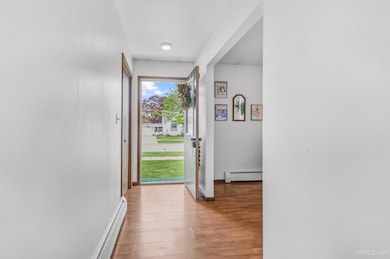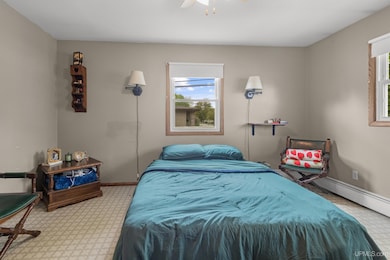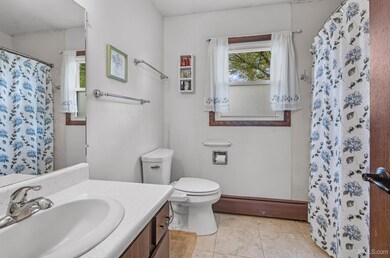
901 S 19th St Escanaba, MI 49829
Estimated payment $1,219/month
Highlights
- Very Popular Property
- Corner Lot
- 1 Car Attached Garage
- Ranch Style House
- Fenced Yard
- 2-minute walk to Royce Park
About This Home
Welcome to this inviting five-bedroom, two-bathroom home situated on a desirable corner lot, ideally located near parks, schools, shopping, and dining establishments. This property features a spacious kitchen equipped with abundant storage and a generous pantry, perfect for culinary enthusiasts. The living room is enhanced by a large, modern vinyl window that bathes the area in natural light, creating a warm and welcoming atmosphere. The fully finished lower level includes egress windows for added safety and convenience in the bedrooms, making it a versatile space for family or guests. Step outside to enjoy the privacy of a vinyl-fenced patio area, complemented by a fully enclosed dog kennel, ideal for pet owners. The outdoor space is adorned with large, mature maple trees, a graceful birch tree, lilac bushes, and raspberry bushes, adding to the property's enchanting appeal. Additional features include a practical storage shed and a charming garden shed. This is a remarkable property that offers both comfort and functionality—schedule your visit today and experience all it has to offer!
Last Listed By
BERKSHIRE HATHAWAY HOMESERVICES NORTHERN REAL ESTATE GROUP License #UPAR-6502432008 Listed on: 05/28/2025

Home Details
Home Type
- Single Family
Est. Annual Taxes
Year Built
- Built in 1975
Lot Details
- 6,534 Sq Ft Lot
- Lot Dimensions are 100 x 66.24
- Fenced Yard
- Corner Lot
Parking
- 1 Car Attached Garage
Home Design
- Ranch Style House
- Vinyl Siding
Interior Spaces
- Family Room
- Living Room
Kitchen
- Eat-In Kitchen
- Microwave
Flooring
- Carpet
- Linoleum
- Laminate
Bedrooms and Bathrooms
- 5 Bedrooms
- Bathroom on Main Level
- 2 Full Bathrooms
Laundry
- Dryer
- Washer
Basement
- Basement Fills Entire Space Under The House
- Block Basement Construction
- Basement Window Egress
Outdoor Features
- Shed
Utilities
- Window Unit Cooling System
- Hot Water Heating System
- Heating System Uses Natural Gas
- Gas Water Heater
- Internet Available
Community Details
- Cady Land Subdivision
Listing and Financial Details
- Assessor Parcel Number 051-090-2931-141-001
Map
Home Values in the Area
Average Home Value in this Area
Tax History
| Year | Tax Paid | Tax Assessment Tax Assessment Total Assessment is a certain percentage of the fair market value that is determined by local assessors to be the total taxable value of land and additions on the property. | Land | Improvement |
|---|---|---|---|---|
| 2024 | $1,835 | $67,600 | $0 | $0 |
| 2023 | $1,750 | $61,400 | $0 | $0 |
| 2022 | $2,233 | $53,600 | $0 | $0 |
| 2021 | $2,152 | $51,000 | $0 | $0 |
| 2020 | $2,233 | $55,600 | $0 | $0 |
| 2019 | $2,162 | $51,700 | $0 | $0 |
| 2018 | $2,116 | $50,600 | $0 | $0 |
| 2017 | $1,577 | $50,558 | $0 | $0 |
| 2016 | $2,081 | $50,340 | $0 | $0 |
| 2014 | $1,506 | $53,188 | $0 | $0 |
| 2013 | $1,506 | $52,676 | $0 | $0 |
Property History
| Date | Event | Price | Change | Sq Ft Price |
|---|---|---|---|---|
| 05/28/2025 05/28/25 | For Sale | $189,900 | +99.9% | $95 / Sq Ft |
| 09/29/2020 09/29/20 | Sold | $95,000 | -4.0% | $47 / Sq Ft |
| 08/18/2020 08/18/20 | Pending | -- | -- | -- |
| 07/30/2020 07/30/20 | For Sale | $99,000 | +23.8% | $49 / Sq Ft |
| 08/31/2013 08/31/13 | Sold | $80,000 | -4.8% | $41 / Sq Ft |
| 07/20/2013 07/20/13 | Pending | -- | -- | -- |
| 06/28/2013 06/28/13 | For Sale | $84,000 | -- | $43 / Sq Ft |
Purchase History
| Date | Type | Sale Price | Title Company |
|---|---|---|---|
| Warranty Deed | -- | -- | |
| Deed | -- | -- | |
| Warranty Deed | $4,000 | -- | |
| Deed | -- | -- |
Mortgage History
| Date | Status | Loan Amount | Loan Type |
|---|---|---|---|
| Open | $58,300 | Stand Alone Refi Refinance Of Original Loan | |
| Closed | $60,000 | Future Advance Clause Open End Mortgage |
Similar Homes in Escanaba, MI
Source: Upper Peninsula Association of REALTORS®
MLS Number: 50176559
APN: 210510902931141001
- 624 S 16th St
- 615 S Lincoln Rd
- 910 13th St S
- 514-516 S 15th
- 424 S 19th St
- 1930 S 22nd St
- 1106 11th Ave S
- 1617 2nd Ave S
- 211 S 22nd St
- 203 Stephenson Ave
- 1812 Lake Shore Dr
- 2414 Ludington St
- 1115 S 21st St
- 510 S 29th St
- 208-214 1/2 N 15th
- 1019 1st Ave S
- 313 S 9th St
- 311 S 9th St
- 2323 18th Ave S
- 326 N 14th St
