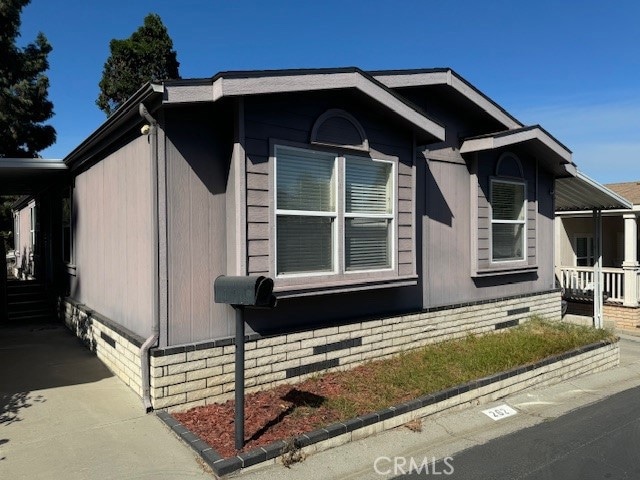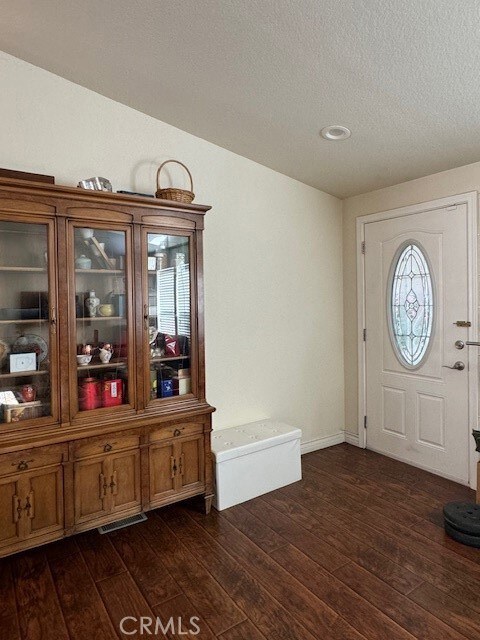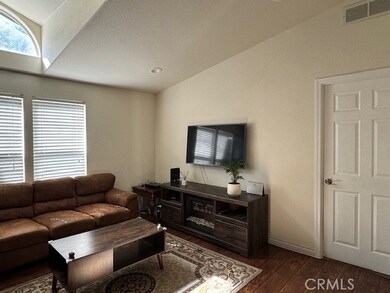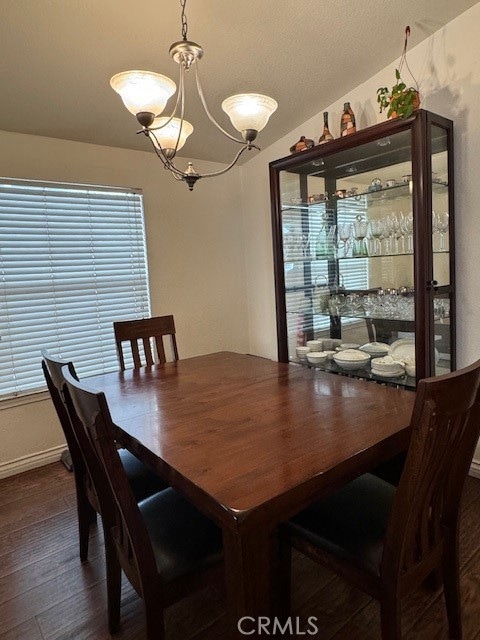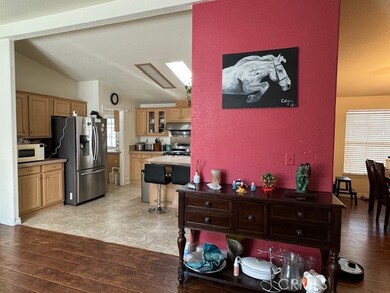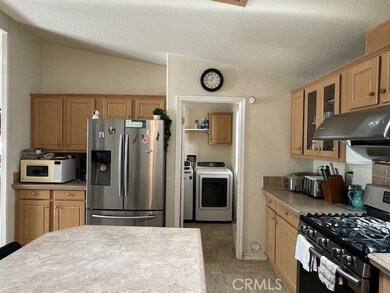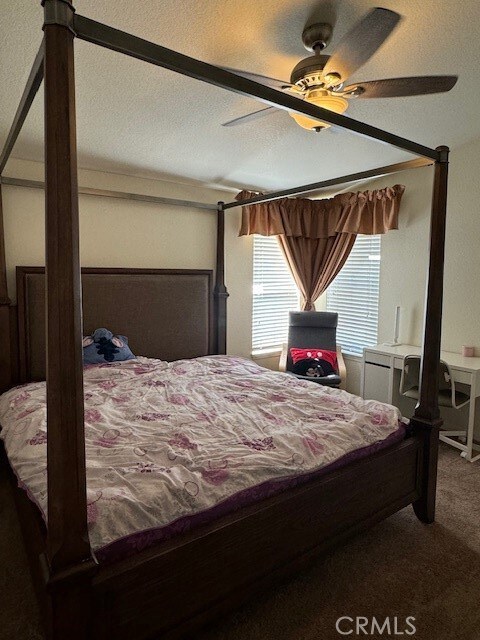
901 S 6th Ave Hacienda Heights, CA 91745
Highlights
- In Ground Pool
- Primary Bedroom Suite
- Covered patio or porch
- Los Altos High School Rated A-
- No HOA
- Double Pane Windows
About This Home
As of April 2025Very large nice open home with 3 bedrooms 2 bathrooms, extra large 3rd bedroom with additional space can be used as extended or office. Dual pane windows, drywall interiors, vaulted ceilings, central heat and air, and a master suite oval tub perfect for relaxing. The driveway fits 3 cars. The community has a swimming pool, jacuzzi and clubhouse. SOLD AS IS.
Last Agent to Sell the Property
Walton Realty Inc. Brokerage Phone: 626-641-3023 License #01889319 Listed on: 10/25/2024
Property Details
Home Type
- Manufactured Home
Year Built
- Built in 2007
Lot Details
- Southeast Facing Home
- Level Lot
- Back Yard
- Land Lease of $1,140 per month
Interior Spaces
- 1,620 Sq Ft Home
- 1-Story Property
- Double Pane Windows
- Living Room
Kitchen
- Gas and Electric Range
- Kitchen Island
Flooring
- Carpet
- Laminate
- Vinyl
Bedrooms and Bathrooms
- 3 Bedrooms
- Primary Bedroom Suite
- 2 Full Bathrooms
- <<tubWithShowerToken>>
- Walk-in Shower
Laundry
- Laundry Room
- Washer Hookup
Parking
- 3 Parking Spaces
- 3 Attached Carport Spaces
- Parking Available
Pool
- In Ground Pool
- In Ground Spa
Outdoor Features
- Covered patio or porch
Mobile Home
- Mobile home included in the sale
- Mobile Home Model is Golden Exclus
- Mobile Home is 13 x 60 Feet
- Manufactured Home
- Stone Skirt
Utilities
- Central Heating and Cooling System
- Septic Type Unknown
Listing and Financial Details
- Tax Lot 43
- Tax Tract Number 1343
- Assessor Parcel Number 8950764262
- Seller Considering Concessions
Community Details
Overview
- No Home Owners Association
- Built by Goldenwest
- Wildwood Mobile Country Club | Phone (626) 968-2338
Recreation
- Community Pool
- Community Spa
- Park
- Dog Park
Similar Homes in Hacienda Heights, CA
Home Values in the Area
Average Home Value in this Area
Property History
| Date | Event | Price | Change | Sq Ft Price |
|---|---|---|---|---|
| 07/13/2025 07/13/25 | For Sale | $165,000 | -33.5% | -- |
| 04/30/2025 04/30/25 | For Sale | $248,000 | 0.0% | $251 / Sq Ft |
| 04/28/2025 04/28/25 | Off Market | $248,000 | -- | -- |
| 04/15/2025 04/15/25 | For Sale | $248,000 | +4.2% | $251 / Sq Ft |
| 04/01/2025 04/01/25 | Sold | $238,000 | -0.8% | $147 / Sq Ft |
| 03/28/2025 03/28/25 | Price Changed | $240,000 | 0.0% | $148 / Sq Ft |
| 03/28/2025 03/28/25 | For Sale | $240,000 | -3.2% | $148 / Sq Ft |
| 02/10/2025 02/10/25 | Pending | -- | -- | -- |
| 10/28/2024 10/28/24 | For Sale | $248,000 | +3.3% | $251 / Sq Ft |
| 10/25/2024 10/25/24 | For Sale | $240,000 | -- | $148 / Sq Ft |
Tax History Compared to Growth
Agents Affiliated with this Home
-
nieves carmona
n
Seller's Agent in 2025
nieves carmona
Comfort Home Sales
(323) 304-5869
7 Total Sales
-
Lifang Xu
L
Seller's Agent in 2025
Lifang Xu
Walton Realty Inc.
(626) 854-2888
1 in this area
7 Total Sales
-
NoEmail NoEmail
N
Buyer's Agent in 2025
NoEmail NoEmail
None MRML
(646) 541-2551
8 in this area
5,737 Total Sales
-
Sonia Moncayo

Seller's Agent in 2024
Sonia Moncayo
ROA California Inc.
(562) 787-1040
37 Total Sales
Map
Source: California Regional Multiple Listing Service (CRMLS)
MLS Number: TR24213278
- 901 S 6th Ave Unit 159
- 901 S 6th Ave Unit 205
- 901 S 6th Ave Unit 195
- 14455 Marwood St
- 901 6th Ave Unit 265
- 724 Forestview Ave
- 14815 Novak St
- 1349 Beech Hill Ave
- 15149 Salt Lake Ave
- 810 Jarrow Ave
- 1131 Jarrow Ave
- 1454 Ameluxen Ave
- 1461 Ameluxen Ave
- 1506 Ameluxen Ave
- 14542 Los Robles Ave
- 1502 Hedgepath Ave
- 15036 Gale Ave
- 1523 Finegrove Ave
- 13761 Lomitas Ave
- 338 S 4th Ave
