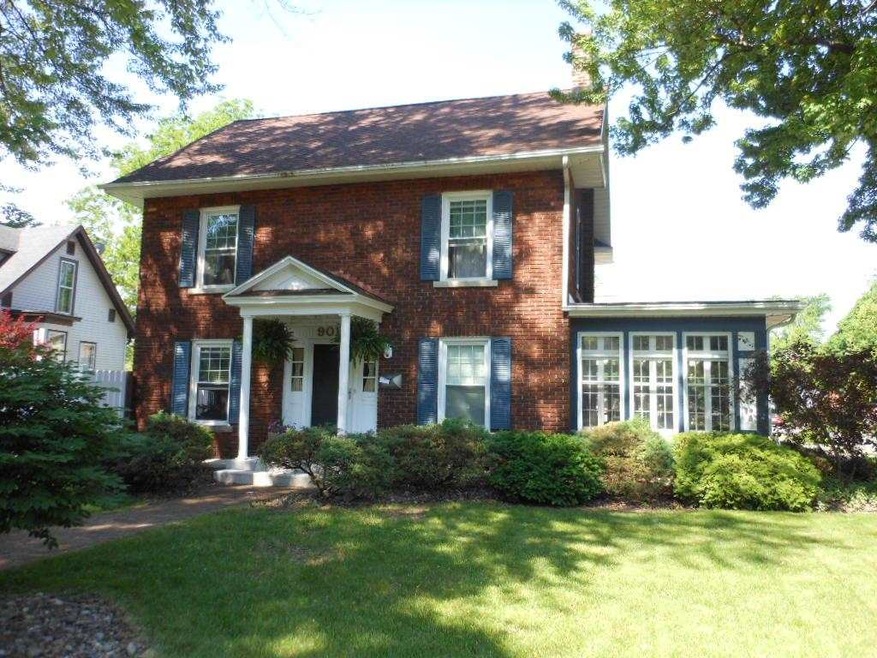
901 S 7th St Goshen, IN 46526
Parkside NeighborhoodHighlights
- In Ground Pool
- 3 Car Attached Garage
- Level Lot
- Traditional Architecture
- Forced Air Heating and Cooling System
- 3-minute walk to Water Tower Park
About This Home
As of May 2019Updated 3 bedroom brick 2-story. In the last 5 years the upgrades include new windows, new kitchen cabinets, counter top, ceramic tile floor, all the hardwood floors are professionally finished, new roof. New bathrooms, new paint and new light fixtures. Three car garage and an in-ground pool add to the pleasure of owning this home.
Home Details
Home Type
- Single Family
Est. Annual Taxes
- $1,296
Year Built
- Built in 1920
Lot Details
- 5,401 Sq Ft Lot
- Lot Dimensions are 66 x 82
- Level Lot
Parking
- 3 Car Attached Garage
Home Design
- Traditional Architecture
- Brick Exterior Construction
Interior Spaces
- 2-Story Property
- Unfinished Basement
Bedrooms and Bathrooms
- 3 Bedrooms
Pool
- In Ground Pool
Utilities
- Forced Air Heating and Cooling System
- Heating System Uses Gas
Community Details
- Community Pool
Listing and Financial Details
- Assessor Parcel Number 20-11-16-282-012.000-015
Ownership History
Purchase Details
Home Financials for this Owner
Home Financials are based on the most recent Mortgage that was taken out on this home.Purchase Details
Home Financials for this Owner
Home Financials are based on the most recent Mortgage that was taken out on this home.Purchase Details
Home Financials for this Owner
Home Financials are based on the most recent Mortgage that was taken out on this home.Purchase Details
Purchase Details
Home Financials for this Owner
Home Financials are based on the most recent Mortgage that was taken out on this home.Similar Homes in Goshen, IN
Home Values in the Area
Average Home Value in this Area
Purchase History
| Date | Type | Sale Price | Title Company |
|---|---|---|---|
| Warranty Deed | -- | New Title Company Name | |
| Warranty Deed | -- | New Title Company Name | |
| Warranty Deed | -- | None Available | |
| Warranty Deed | -- | Stewart Title | |
| Warranty Deed | -- | -- |
Mortgage History
| Date | Status | Loan Amount | Loan Type |
|---|---|---|---|
| Closed | $0 | VA | |
| Previous Owner | $138,057 | FHA | |
| Previous Owner | $138,446 | FHA | |
| Previous Owner | $70,000 | Credit Line Revolving | |
| Previous Owner | $110,000 | Fannie Mae Freddie Mac |
Property History
| Date | Event | Price | Change | Sq Ft Price |
|---|---|---|---|---|
| 05/13/2019 05/13/19 | Sold | $161,000 | -10.6% | $76 / Sq Ft |
| 03/02/2019 03/02/19 | Pending | -- | -- | -- |
| 02/18/2019 02/18/19 | Price Changed | $180,000 | -2.2% | $84 / Sq Ft |
| 01/21/2019 01/21/19 | Price Changed | $184,000 | -2.6% | $86 / Sq Ft |
| 12/26/2018 12/26/18 | For Sale | $189,000 | +34.0% | $89 / Sq Ft |
| 08/19/2014 08/19/14 | Sold | $141,000 | -2.8% | $97 / Sq Ft |
| 06/11/2014 06/11/14 | For Sale | $145,000 | -- | $100 / Sq Ft |
| 06/09/2014 06/09/14 | Pending | -- | -- | -- |
Tax History Compared to Growth
Tax History
| Year | Tax Paid | Tax Assessment Tax Assessment Total Assessment is a certain percentage of the fair market value that is determined by local assessors to be the total taxable value of land and additions on the property. | Land | Improvement |
|---|---|---|---|---|
| 2024 | $2,727 | $269,200 | $20,700 | $248,500 |
| 2022 | $1,685 | $219,100 | $20,700 | $198,400 |
| 2021 | $1,922 | $193,500 | $20,700 | $172,800 |
| 2020 | $1,700 | $182,100 | $20,700 | $161,400 |
| 2019 | $1,208 | $154,800 | $20,700 | $134,100 |
| 2018 | $1,736 | $146,300 | $20,700 | $125,600 |
| 2017 | $1,465 | $140,000 | $20,700 | $119,300 |
| 2016 | $1,449 | $133,300 | $20,700 | $112,600 |
| 2014 | $1,270 | $119,300 | $20,700 | $98,600 |
| 2013 | $1,281 | $123,100 | $20,700 | $102,400 |
Agents Affiliated with this Home
-
Penny Seegers

Seller's Agent in 2019
Penny Seegers
eXp Realty, LLC
(574) 849-7076
169 Total Sales
-
C
Buyer's Agent in 2019
Connie Sears
RE/MAX
-
Micki Olson

Seller's Agent in 2014
Micki Olson
Realty Group Resources
(574) 596-0402
159 Total Sales
Map
Source: Indiana Regional MLS
MLS Number: 201424588
APN: 20-11-16-282-012.000-015
