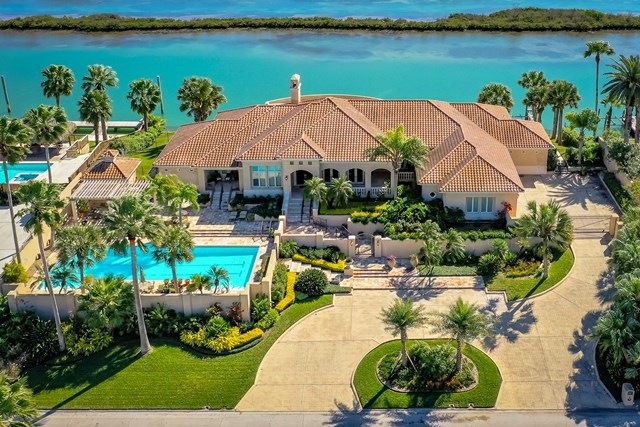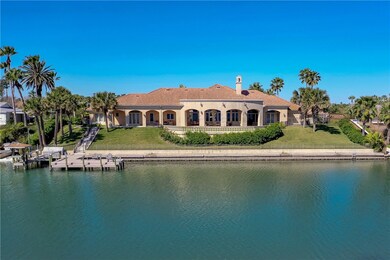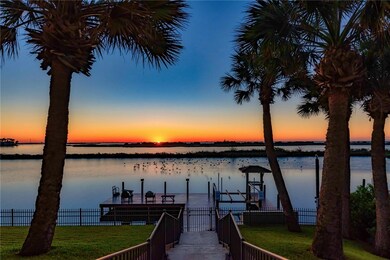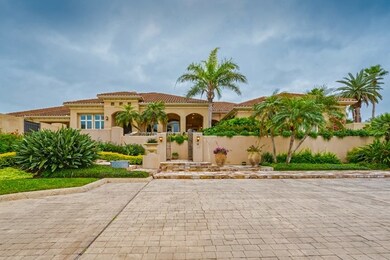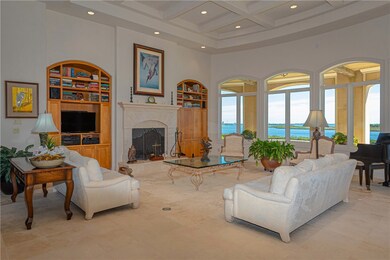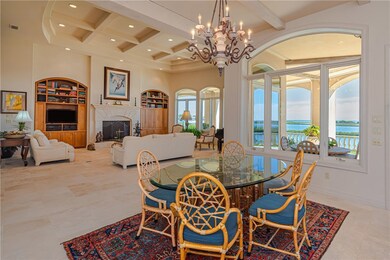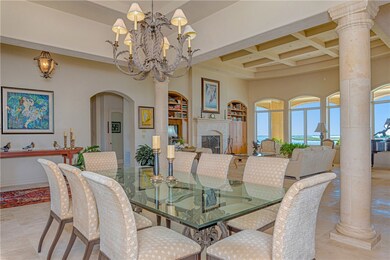
901 S Bay St Aransas Pass, TX 78336
Highlights
- Docks
- Boat Lift
- Waterfront
- Boat Ramp
- Cabana
- 0.62 Acre Lot
About This Home
As of February 2025Luxurious Mediterranean-style residence situated high atop the Pelican Cove levee with direct access to the intracoastal waterway. This stunning, gated waterfront estate boasts 3 bedrooms, 3 1/2 baths, 4000 sq ft of living space, limestone columns & floors, quarter sawn oak floors & cabinets, and a 3 car garage. Outdoor spaces feature an oversize lap pool and 195' of waterfront with fishing dock area and boat lift. A vast veranda spans the entire back of the home and offers spectacular sunrise views.
Last Buyer's Agent
Non MLS
NONMLS (NonMLS)
Home Details
Home Type
- Single Family
Est. Annual Taxes
- $37,402
Year Built
- Built in 1999
Lot Details
- 0.62 Acre Lot
- Waterfront
- East Facing Home
- Block Wall Fence
- Landscaped
- Interior Lot
Parking
- 3 Car Garage
Home Design
- Mediterranean Architecture
- Slab Foundation
- Slate Roof
- Stucco
Interior Spaces
- 4,093 Sq Ft Home
- 1-Story Property
- Open Floorplan
- Cathedral Ceiling
- Gas Log Fireplace
- Window Treatments
- Home Office
- Water Views
Kitchen
- Breakfast Bar
- Gas Cooktop
- Range Hood
- <<microwave>>
- Dishwasher
- Disposal
Flooring
- Wood
- Tile
Bedrooms and Bathrooms
- 3 Bedrooms
Laundry
- Laundry Room
- Washer and Dryer Hookup
Home Security
- Monitored
- Fire and Smoke Detector
Pool
- Cabana
- Lap Pool
- In Ground Pool
Outdoor Features
- Boat Lift
- Boat Ramp
- Docks
- Covered patio or porch
Schools
- Aransas Pass Elementary And Middle School
- Aransas Pass High School
Utilities
- Air Filtration System
- Cooling System Powered By Gas
- Central Heating and Cooling System
- Heating System Uses Gas
- Cable TV Available
Community Details
- No Home Owners Association
- Pelican Cove Subdivision
Listing and Financial Details
- Legal Lot and Block 1-3 / 710
Ownership History
Purchase Details
Purchase Details
Home Financials for this Owner
Home Financials are based on the most recent Mortgage that was taken out on this home.Similar Home in Aransas Pass, TX
Home Values in the Area
Average Home Value in this Area
Purchase History
| Date | Type | Sale Price | Title Company |
|---|---|---|---|
| Warranty Deed | -- | None Listed On Document | |
| Warranty Deed | -- | Stewart Title | |
| Warranty Deed | -- | Stewart Title |
Mortgage History
| Date | Status | Loan Amount | Loan Type |
|---|---|---|---|
| Open | $1,475,000 | Credit Line Revolving | |
| Previous Owner | $1,375,000 | New Conventional | |
| Previous Owner | $1,375,000 | New Conventional |
Property History
| Date | Event | Price | Change | Sq Ft Price |
|---|---|---|---|---|
| 02/14/2025 02/14/25 | Sold | -- | -- | -- |
| 01/01/2025 01/01/25 | Pending | -- | -- | -- |
| 10/10/2024 10/10/24 | For Sale | $2,295,000 | 0.0% | $561 / Sq Ft |
| 06/10/2024 06/10/24 | For Sale | $2,295,000 | +15.0% | $561 / Sq Ft |
| 01/01/2024 01/01/24 | Pending | -- | -- | -- |
| 08/30/2021 08/30/21 | Sold | -- | -- | -- |
| 08/30/2021 08/30/21 | Sold | -- | -- | -- |
| 07/31/2021 07/31/21 | Pending | -- | -- | -- |
| 01/20/2021 01/20/21 | For Sale | $1,995,000 | -30.0% | $487 / Sq Ft |
| 01/01/2021 01/01/21 | Pending | -- | -- | -- |
| 07/01/2020 07/01/20 | Sold | -- | -- | -- |
| 06/30/2020 06/30/20 | Sold | -- | -- | -- |
| 06/01/2020 06/01/20 | Pending | -- | -- | -- |
| 05/31/2020 05/31/20 | Pending | -- | -- | -- |
| 02/26/2020 02/26/20 | For Sale | $2,849,500 | 0.0% | $696 / Sq Ft |
| 02/21/2020 02/21/20 | For Sale | $2,849,500 | -- | $696 / Sq Ft |
Tax History Compared to Growth
Tax History
| Year | Tax Paid | Tax Assessment Tax Assessment Total Assessment is a certain percentage of the fair market value that is determined by local assessors to be the total taxable value of land and additions on the property. | Land | Improvement |
|---|---|---|---|---|
| 2023 | $37,402 | $1,815,823 | $334,698 | $1,481,125 |
| 2022 | $35,002 | $1,523,758 | $310,128 | $1,213,630 |
| 2021 | $34,070 | $1,380,978 | $310,128 | $1,070,850 |
| 2020 | $27,937 | $1,104,131 | $310,128 | $794,003 |
| 2019 | $28,493 | $1,046,715 | $310,128 | $736,587 |
| 2017 | $26,923 | $1,090,053 | $353,808 | $736,245 |
| 2016 | $27,576 | $1,116,514 | $408,408 | $708,106 |
| 2015 | $16,225 | $1,066,468 | $408,408 | $658,060 |
| 2013 | $16,225 | $1,064,306 | $554,421 | $509,885 |
Agents Affiliated with this Home
-
Alissa Spears

Seller's Agent in 2025
Alissa Spears
SPEARS & COMPANY REAL ESTATE
(361) 790-6585
26 in this area
452 Total Sales
-
Hilary Nunneley
H
Buyer's Agent in 2025
Hilary Nunneley
KELLER WILLIAMS COASTAL BEND ROCKPORT
(210) 854-4461
23 in this area
114 Total Sales
-
Mark Uhr

Seller's Agent in 2021
Mark Uhr
Rockport Properties
(361) 790-0070
5 in this area
53 Total Sales
-
N
Buyer's Agent in 2020
Non MLS
NONMLS (NonMLS)
Map
Source: South Texas MLS
MLS Number: 357643
APN: 69983
