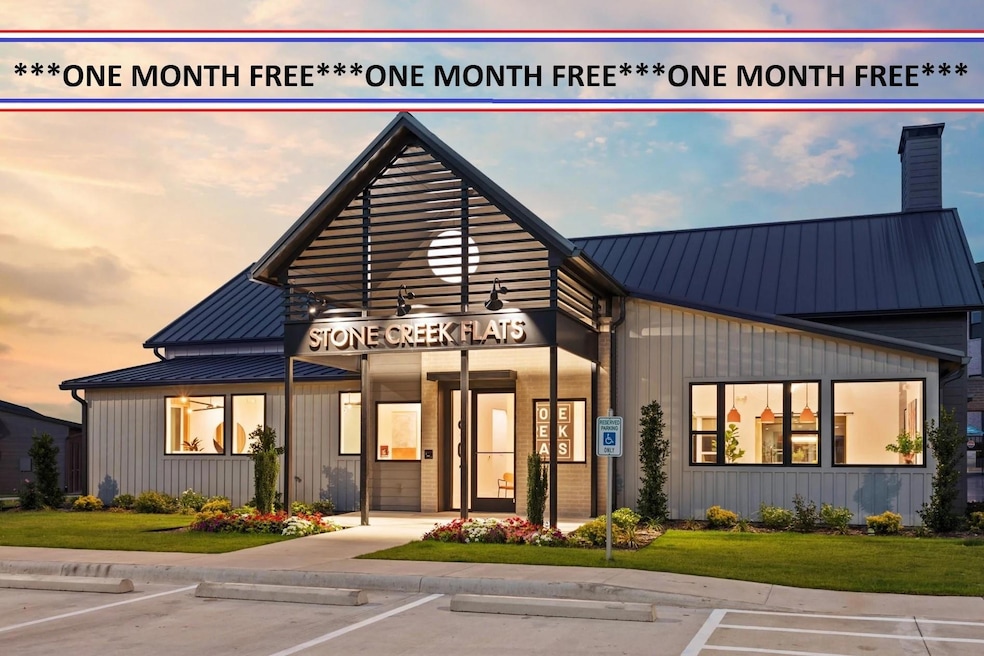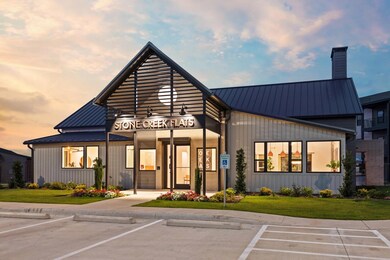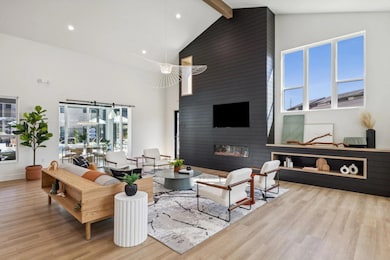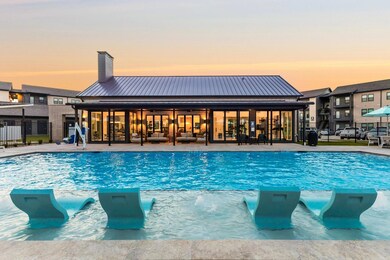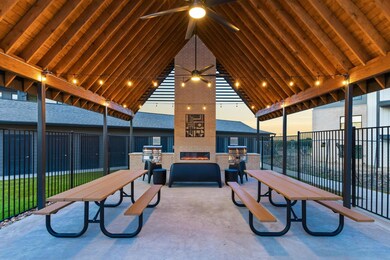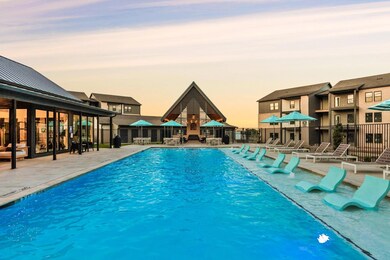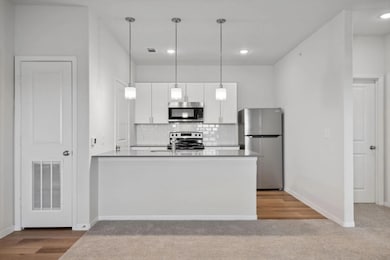901 S Farm To Market Road 1417 Unit E302 Sherman, TX 75092
Highlights
- Cabana
- 12 Acre Lot
- Contemporary Architecture
- New Construction
- Open Floorplan
- Adjacent to Greenbelt
About This Home
Welcome to Stone Creek Flats. Here, sophistication is straightforward, and the bar is set far above average. Offering brand new one-and two-bedroom apts in Sherman we’re sure you’ll Find Home at the Flats. Relish fully equipped kitchens with beautiful stainless-steel appliances and a large pantry. Quartz countertops, ample walk-in closets and washer dryer connections in every unit, your basics are about to be elevated. Programmable features like smart locks and thermostats and every apartment at Stone Creek Flats has its own patio or balcony so you can savor the outdoors in style. Stone Creek Flats was a residence built meticulously, with you in mind. Take advantage of fully enclosed rentable detached garages and rentable storage units. Carports are conveniently located around the parking lot. Outside you’ll be re-energized in many ways: take a dip in the pool or join new friends in the barbecue area. Any time of the day or night, you can stay active in our 24-hour fitness center
Listing Agent
C-21 DEAN GILBERT, REALTORS Brokerage Phone: 903-893-5188 License #0516826 Listed on: 09/23/2024
Property Details
Home Type
- Multi-Family
Year Built
- Built in 2024 | New Construction
Lot Details
- 12 Acre Lot
- Adjacent to Greenbelt
- Stone Wall
- Wrought Iron Fence
- Perimeter Fence
- Sprinkler System
Home Design
- Contemporary Architecture
- Traditional Architecture
- Apartment
- Brick Exterior Construction
- Slab Foundation
- Frame Construction
- Composition Roof
- Siding
Interior Spaces
- 992 Sq Ft Home
- 1-Story Property
- Open Floorplan
- Decorative Lighting
Kitchen
- Electric Range
- Microwave
- Dishwasher
- Granite Countertops
- Disposal
Flooring
- Carpet
- Vinyl
Bedrooms and Bathrooms
- 2 Bedrooms
- Walk-In Closet
- 2 Full Bathrooms
Home Security
- Security Lights
- Fire and Smoke Detector
- Fire Sprinkler System
Parking
- Detached Carport Space
- Open Parking
- Unassigned Parking
Pool
- Cabana
- In Ground Pool
Outdoor Features
- Balcony
- Covered Patio or Porch
- Exterior Lighting
- Built-In Barbecue
- Rain Gutters
Schools
- Henry W Sory Elementary School
- Piner Middle School
- Sherman High School
Utilities
- Central Air
- Heating Available
- Underground Utilities
- High Speed Internet
Listing and Financial Details
- Residential Lease
- Security Deposit $500
- Tenant pays for electricity, water
- 12 Month Lease Term
- $120 Application Fee
- Assessor Parcel Number 445570
Community Details
Pet Policy
- Limit on the number of pets
- Pet Size Limit
- Non Refundable Pet Fee
- Breed Restrictions
Additional Features
- Stone Creek Subdivision
- Community Mailbox
Map
Source: North Texas Real Estate Information Systems (NTREIS)
MLS Number: 20736333
- 6935 S Farm To Market Road 1417
- 2314 Peggeys Cove
- 1901 Timberline Ln
- 1920 Southridge Ln
- 1612 Heritage Creek Dr
- 1604 Heritage Creek Dr
- 1415 Mallard Dr
- 1712 Creekside Ave
- 3302 Hanan St
- 1808 Southridge Ln
- 1412 Ascot Ave
- 1705 Creekside Ave
- 2401 Southridge Ln
- 1400 Ascot Ave
- 1423 Swan Ridge Dr
- 4021 Belmont Blvd
- 1407 Swan Ridge Dr
- 1600 Creekside Ave
- 1709 Brookshire Ln
- 2311 Ridgecrest Ln
- 901 S Farm To Market Road 1417 Unit E305
- 1820 Southridge Ln
- 1429 S Raven Dr
- 1305 S Fm 1417
- 1400 Ascot Ave
- 1423 Swan Ridge Dr
- 1103 S Fm 1417
- 1104 Silverton Dr
- 3307 Brookstone Dr
- 901 S Heritage Pkwy
- 3409 Sandstone Dr
- 1902 Aleia Cove
- 3205 Sandstone Dr
- 1807 Boxwood Dr
- 2910 Orchid Dr
- 914 Songbird Ln
- 900 S Fm 1417
- 1821 Aleia Cove
- 4415 Falcon Dr
- 1817 Aleia Cove
