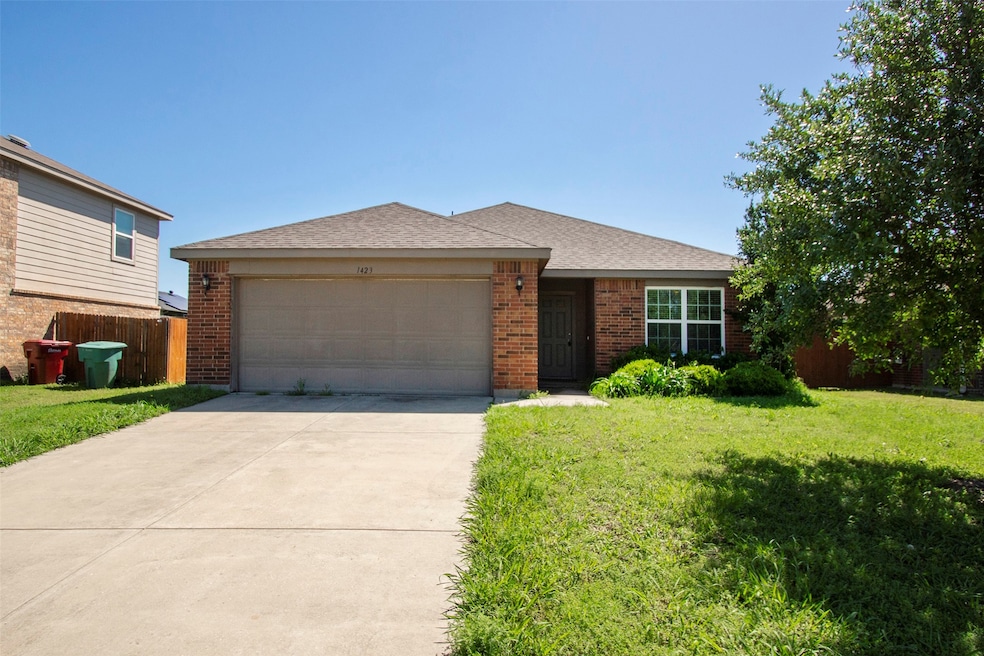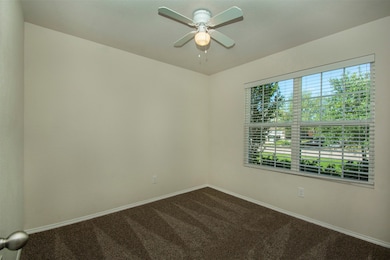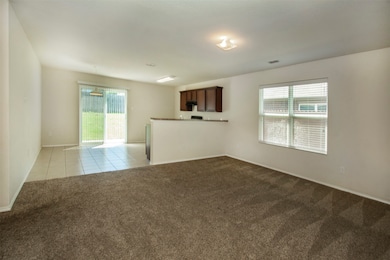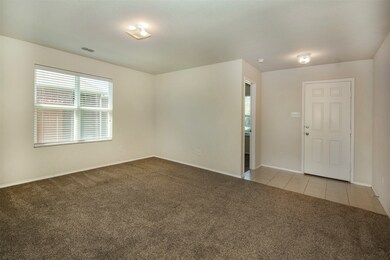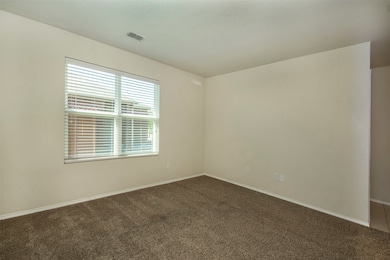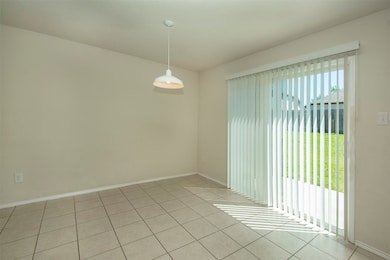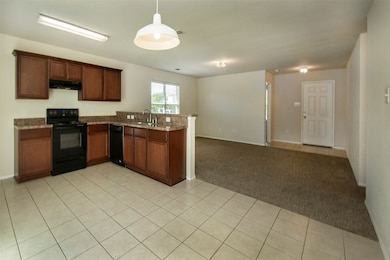1423 Swan Ridge Dr Sherman, TX 75092
Highlights
- 2 Car Attached Garage
- Central Heating and Cooling System
- Dogs and Cats Allowed
- 1-Story Property
About This Home
Beautiful house with open floor plan. Lot of natural light throughout the house. Centralized heating and Air Conditioning. Dishwasher, Disposal, washer and dryer hook ups. Water line to refrigerator. 2 car garage. 2 inches blinds. Wood fenced yard. Energy efficient. Convenient location, easy access to highway, close to shopping and restaurants. Short term lease until Mar 31 - Apr 30, 2025.
Listing Agent
Jin Li
31 Realty, LLC Brokerage Phone: 972-517-6908 License #0757763 Listed on: 07/17/2025
Home Details
Home Type
- Single Family
Est. Annual Taxes
- $5,532
Year Built
- Built in 2015
Parking
- 2 Car Attached Garage
- Single Garage Door
Home Design
- Brick Exterior Construction
Interior Spaces
- 1,320 Sq Ft Home
- 1-Story Property
Kitchen
- Electric Range
- Microwave
- Disposal
Bedrooms and Bathrooms
- 3 Bedrooms
- 2 Full Bathrooms
Schools
- Henry W Sory Elementary School
- Sherman High School
Additional Features
- 6,983 Sq Ft Lot
- Central Heating and Cooling System
Listing and Financial Details
- Residential Lease
- Property Available on 7/17/25
- Tenant pays for all utilities, grounds care
- Assessor Parcel Number 272965
Community Details
Overview
- Ask Pm Association
- Country Ridge Estates 4 Subdivision
Pet Policy
- Pet Size Limit
- Pet Deposit $350
- 3 Pets Allowed
- Dogs and Cats Allowed
Map
Source: North Texas Real Estate Information Systems (NTREIS)
MLS Number: 21004323
APN: 272965
- 1426 S Raven Dr
- 1407 Swan Ridge Dr
- 1405 Pheasant Dr
- 4317 Hawk Ln
- 4501 Hawk Ln
- 4325 Falcon Dr
- 1412 Ascot Ave
- 4507 Falcon Dr
- 4512 Blue Jay Ln
- 4021 Belmont Blvd
- 921 Swan Ridge Dr
- 1612 Heritage Creek Dr
- 1604 Heritage Creek Dr
- 919 Swift Dr
- 711 Pelican Dr
- Appaloosa Plan at The Preserve At Country Ridge
- Gotland Plan at The Preserve At Country Ridge
- Mustang Plan at The Preserve At Country Ridge
- Cumberland Plan at The Preserve At Country Ridge
- Clydesdale Plan at The Preserve At Country Ridge
- 1405 Pheasant Dr
- 4208 Snowbird
- 1300 Mallard Dr
- 4500 Blue Jay Ln
- 4512 Blue Jay Ln
- 1112 Pintail
- 4510 Quail Run Rd
- 914 Gambel Dr
- 900 S Fm 1417
- 1305 S Fm 1417
- 901 S Farm To Market Road 1417 Unit E302
- 1103 S Fm 1417
- 800 S Fm 1417
- 901 S Heritage Pkwy
- 1104 Silverton Dr
- 700 S Fm 1417
- 3409 Sandstone Dr
- 2314 Peggeys Cove
- 1820 Southridge Ln
- 303 S Fm 1417
