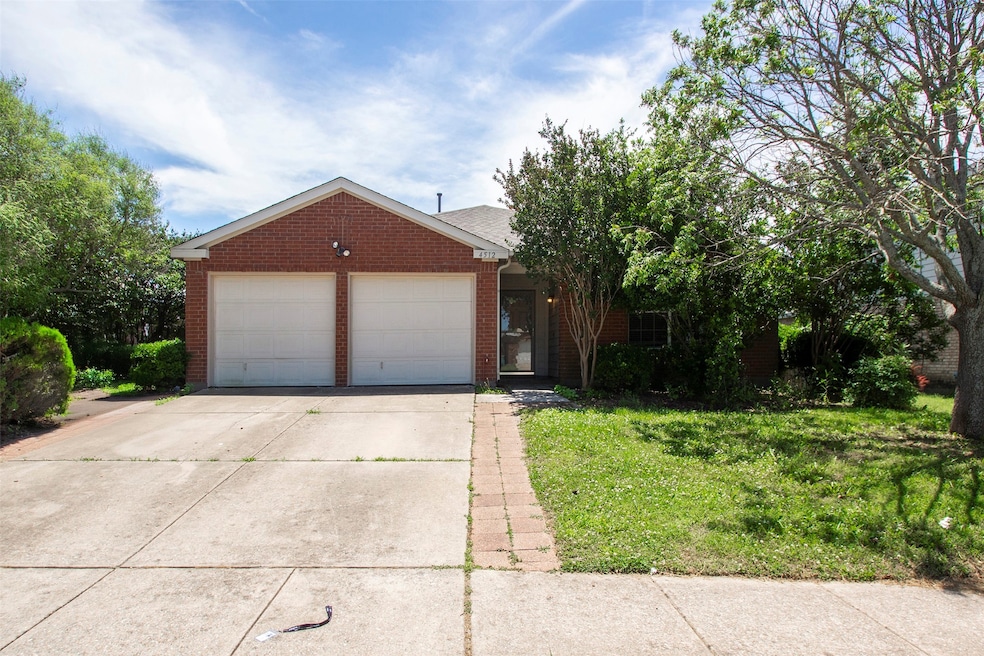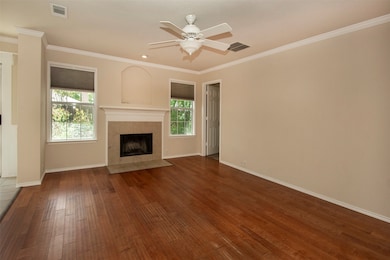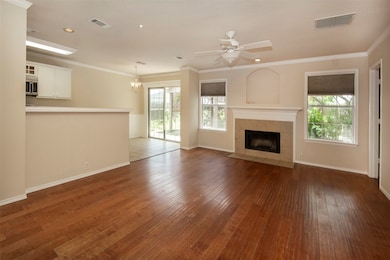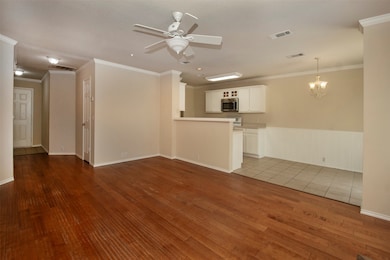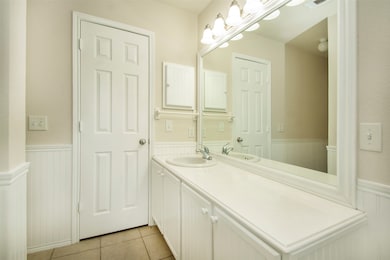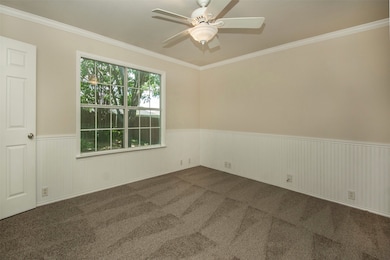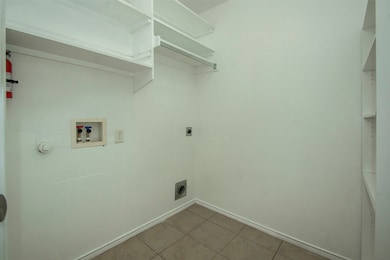4512 Blue Jay Ln Sherman, TX 75092
Highlights
- Traditional Architecture
- 1-Story Property
- Dogs and Cats Allowed
About This Home
Glorious backyard garden full of rose bushes, a cabana, walking paths and sitting area. Lovely home with an open floor plan, split bedrooms, crown molding, custom cabinets with wainscoting in kitchen & bathrooms, wood floors in living room, custom blinds, and garden tub. Garage has been converted for extra living space plus has 2 handy storage areas.
Listing Agent
31 Realty, LLC Brokerage Phone: 972-517-6908 License #0679887 Listed on: 07/17/2025
Co-Listing Agent
Jin Li
31 Realty, LLC Brokerage Phone: 972-517-6908 License #0757763
Home Details
Home Type
- Single Family
Est. Annual Taxes
- $5,886
Year Built
- Built in 2005
Lot Details
- 6,621 Sq Ft Lot
HOA Fees
- $30 Monthly HOA Fees
Parking
- Off-Street Parking
Home Design
- Traditional Architecture
- Brick Exterior Construction
- Slab Foundation
- Composition Roof
Interior Spaces
- 1,735 Sq Ft Home
- 1-Story Property
Kitchen
- Dishwasher
- Disposal
Bedrooms and Bathrooms
- 4 Bedrooms
- 2 Full Bathrooms
Schools
- Henry W Sory Elementary School
- Sherman High School
Listing and Financial Details
- Residential Lease
- Property Available on 7/17/25
- Tenant pays for all utilities, insurance, pest control
- 12 Month Lease Term
- Legal Lot and Block 4 / 7
- Assessor Parcel Number 231970
Community Details
Overview
- Association fees include ground maintenance
- Associa Principal Management Group Association
- Country Ridge Estates 2 Subdivision
Pet Policy
- Pet Size Limit
- Pet Deposit $350
- 3 Pets Allowed
- Dogs and Cats Allowed
Map
Source: North Texas Real Estate Information Systems (NTREIS)
MLS Number: 21004238
APN: 231970
- 4507 Falcon Dr
- 4415 Falcon Dr
- 4403 Falcon Dr
- 4325 Falcon Dr
- 4318 Quail Run Rd
- 4317 Hawk Ln
- 1407 Swan Ridge Dr
- 1423 Swan Ridge Dr
- 602 Seasons W
- 1405 Pheasant Dr
- 1400 Ascot Ave
- 4304 Hummingbird Dr
- 1412 Ascot Ave
- 1415 Mallard Dr
- 4021 Belmont Blvd
- 4109 Hummingbird Dr
- 1604 Heritage Creek Dr
- 1612 Heritage Creek Dr
- 6935 S Farm To Market Road 1417
- 3409 Sandstone Dr
- 1112 Pintail
- 4203 Falcon Dr
- 914 Songbird Ln
- 1423 Swan Ridge Dr
- 1429 S Raven Dr
- 4304 Hummingbird Dr
- 900 S Fm 1417
- 800 S Fm 1417
- 1103 S Fm 1417
- 1305 S Fm 1417
- 700 S Fm 1417
- 901 S Heritage Pkwy
- 901 S Farm To Market Road 1417 Unit E302
- 901 S Farm To Market Road 1417 Unit E305
- 1104 Silverton Dr
- 303 S Fm 1417
- 3307 Brookstone Dr
- 3704 W Houston St
- 2805 Chert Ct
- 1808 Southridge Ln
