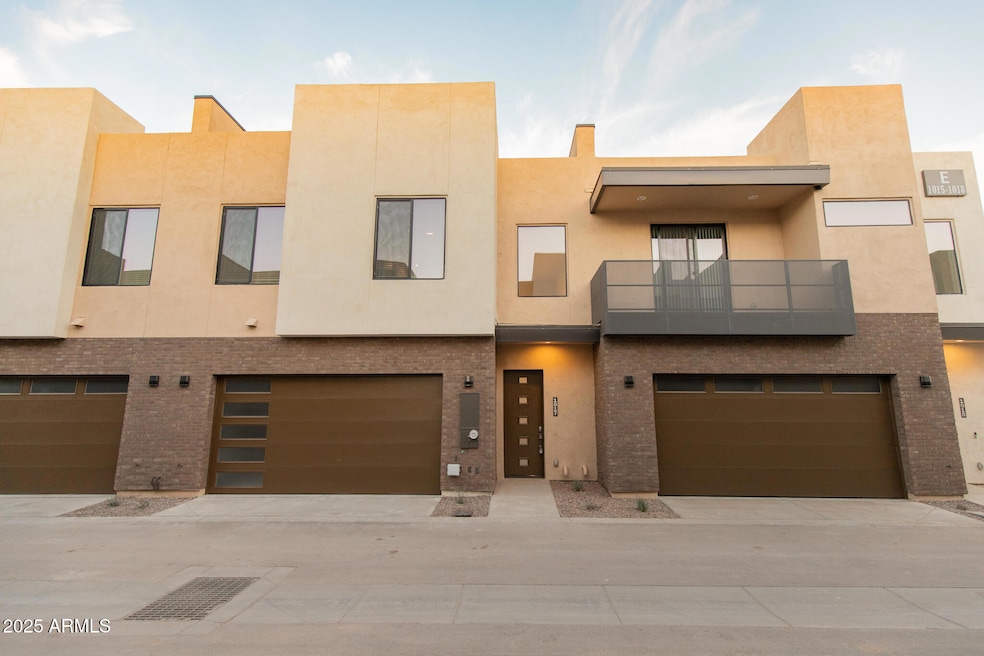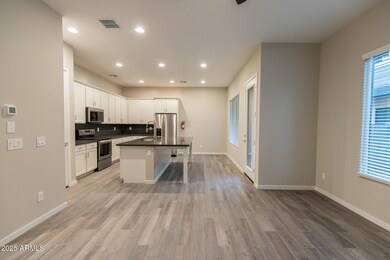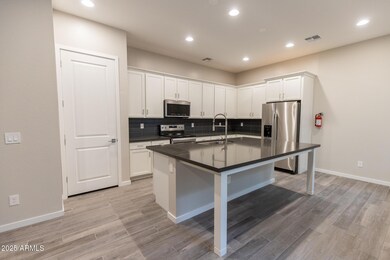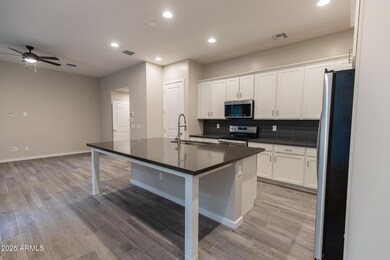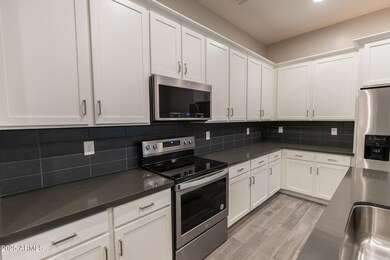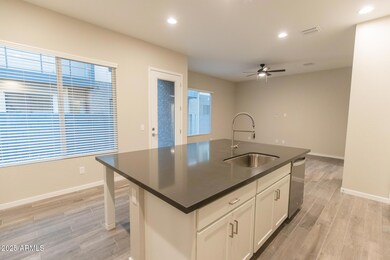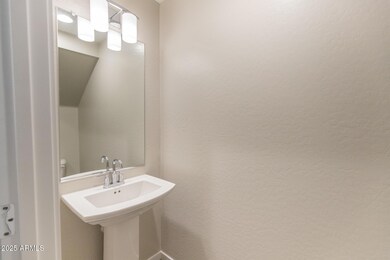901 S Smith Rd Unit 1017 Tempe, AZ 85281
Apache Neighborhood
3
Beds
2.5
Baths
1,781
Sq Ft
1,478
Sq Ft Lot
Highlights
- Gated Community
- Community Pool
- Balcony
- Private Yard
- Covered Patio or Porch
- 2 Car Direct Access Garage
About This Home
With chic architecture complemented by uniquely crafted details for today's urban lifestyle, The Level offers two-story townhouses at the center of everywhere you want to be. Located at the crossroads of University & Smith, explore Tempe Marketplace with distinct shopping and dining experiences just minutes from your front door. You will also have quick access to Arizona State University and thriving area businesses for work and play. This floor plan boasts 3 bedrooms, 2.5 bathrooms, and a 2-car garage. Featuring a massive kitchen island with plenty of room for seating around and a huge backyard!
Townhouse Details
Home Type
- Townhome
Est. Annual Taxes
- $3,070
Year Built
- Built in 2020
Lot Details
- 1,478 Sq Ft Lot
- Desert faces the front of the property
- Private Streets
- Block Wall Fence
- Private Yard
Parking
- 2 Car Direct Access Garage
Home Design
- Brick Veneer
- Wood Frame Construction
- Spray Foam Insulation
- Foam Roof
- Stucco
Interior Spaces
- 1,781 Sq Ft Home
- 2-Story Property
Kitchen
- Eat-In Kitchen
- Breakfast Bar
- Built-In Microwave
- Kitchen Island
Flooring
- Carpet
- Tile
Bedrooms and Bathrooms
- 3 Bedrooms
- 2.5 Bathrooms
- Double Vanity
Laundry
- Laundry on upper level
- Dryer
- Washer
Outdoor Features
- Balcony
- Covered Patio or Porch
Location
- Property is near a bus stop
Schools
- Flora Thew Elementary School
- Connolly Middle School
- Mcclintock High School
Utilities
- Central Air
- Heating Available
- High Speed Internet
- Cable TV Available
Listing and Financial Details
- Property Available on 1/1/26
- $150 Move-In Fee
- 12-Month Minimum Lease Term
- $50 Application Fee
- Tax Lot 74
- Assessor Parcel Number 132-68-363
Community Details
Overview
- Property has a Home Owners Association
- The Level HOA, Phone Number (480) 422-0888
- Built by PORCHLIGHT HOMES
- Level Townhomes Subdivision
Recreation
- Community Pool
Security
- Gated Community
Matterport 3D Tour
Map
Source: Arizona Regional Multiple Listing Service (ARMLS)
MLS Number: 6948422
APN: 132-68-363
Nearby Homes
- 901 S Smith Rd Unit 1045
- 1986 E University Dr
- 920 S Kenwood Cir
- 1986 E University Dr
- 914 S Kenwood Cir
- 2045 E Orange St
- 1905 E University Dr Unit 270
- 1905 E University Dr Unit P133
- 1905 E University Dr Unit L157
- 1905 E University Dr Unit C210
- 1903 E Hayden Ln
- 1886 E Don Carlos Ave Unit 165
- 1886 E Don Carlos Ave Unit 106
- 816 S Melody Ln
- 1887 E Hayden Ln
- 1871 E Hayden Ln Unit D
- 2123 E Kirkland Ln Unit 4
- 1831 E Kirkland Ln Unit B
- 826 S Casitas Dr Unit A
- 2144 E Center Ln Unit 3
- 901 S Smith Rd Unit 1024
- 2027 E University Dr Unit 128
- 1975 E University Dr
- 903 S Kenwood Cir Unit 1
- 850 S River Dr Unit 1004
- 1905 E University Dr
- 2057 E 10th St
- 2056 E Orange St
- 1905 E University Dr Unit Q131
- 1905 E University Dr Unit L257
- 2055 E Orange St
- 825 S River Dr
- 1218 S Smith Rd Unit A
- 1886 E Don Carlos Ave Unit 164
- 1886 E Don Carlos Ave Unit 156
- 1886 E Don Carlos Ave
- 2141 E University Dr
- 1102 S Stratton Ln Unit 1104
- 2063 E Lemon St Unit 2003
- 2058 E Apache Blvd
