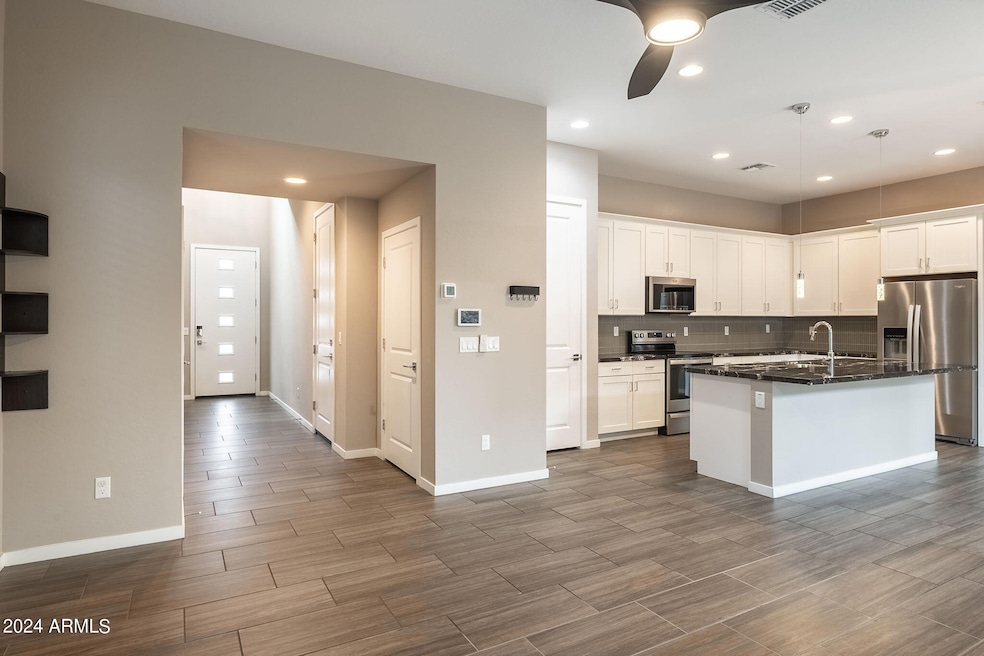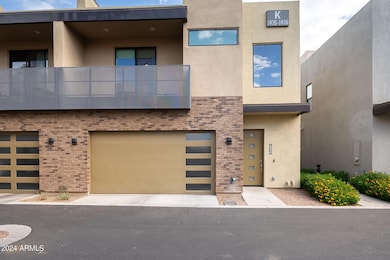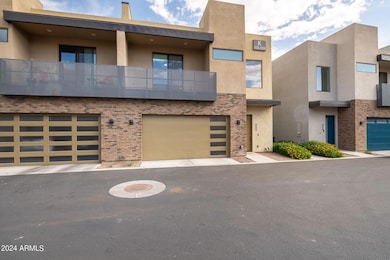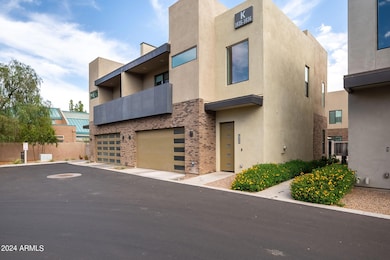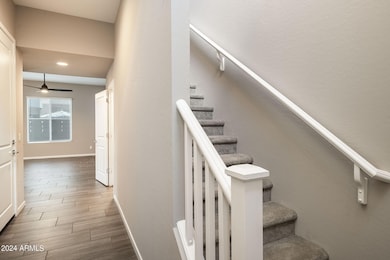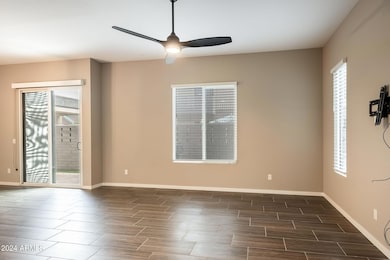901 S Smith Rd Unit 1036 Tempe, AZ 85281
Apache NeighborhoodHighlights
- Spanish Architecture
- Fenced Community Pool
- Tile Flooring
- Granite Countertops
- Evaporated cooling system
- Ceiling Fan
About This Home
Nestled in the vibrant city of Tempe, this exquisite townhouse offers a harmonious blend of modern amenities and comfortable living spaces. Boasting three spacious bedrooms and a versatile loft, this townhouse is thoughtfully designed to cater to the diverse needs of its residents. The two and a half bathrooms are elegantly appointed, providing convenience and luxury for daily routines. The property is strategically positioned within the community to offer stunning views of the shimmering pool. The heart of this townhouse is undoubtedly its modern kitchen. Equipped with SS appliances and sleek cabinetry, the kitchen is both functional and aesthetically pleasing. The granite countertops and stylish backsplash add a touch of elegance, while the ample storage. Very conveniently located.
Townhouse Details
Home Type
- Townhome
Est. Annual Taxes
- $3,077
Year Built
- Built in 2020
Lot Details
- 1,456 Sq Ft Lot
- Block Wall Fence
- Artificial Turf
Parking
- 2 Car Garage
- Common or Shared Parking
Home Design
- Spanish Architecture
- Wood Frame Construction
- Tile Roof
- Stucco
Interior Spaces
- 1,833 Sq Ft Home
- 2-Story Property
- Ceiling Fan
Kitchen
- Built-In Microwave
- Granite Countertops
Flooring
- Carpet
- Tile
Bedrooms and Bathrooms
- 3 Bedrooms
- 2.5 Bathrooms
Laundry
- Dryer
- Washer
Schools
- Flora Thew Elementary School
- Connolly Middle School
- Mcclintock High School
Utilities
- Evaporated cooling system
- Central Air
- Heating unit installed on the ceiling
Listing and Financial Details
- Property Available on 8/1/25
- Rent includes water
- 12-Month Minimum Lease Term
- Tax Lot 55
- Assessor Parcel Number 132-68-344
Community Details
Overview
- Property has a Home Owners Association
- The Level Townhomes Association, Phone Number (480) 422-0888
- Level Townhomes Subdivision
Recreation
- Fenced Community Pool
Pet Policy
- Pets Allowed
Map
Source: Arizona Regional Multiple Listing Service (ARMLS)
MLS Number: 6890133
APN: 132-68-344
- 901 S Smith Rd Unit 1045
- 1986 E University Dr
- 920 S Kenwood Cir
- 1986 E University Dr
- 914 S Kenwood Cir
- 2045 E Orange St
- 1905 E University Dr Unit 270
- 1905 E University Dr Unit P133
- 1905 E University Dr Unit L157
- 1905 E University Dr Unit C210
- 1903 E Hayden Ln
- 1886 E Don Carlos Ave Unit 165
- 1886 E Don Carlos Ave Unit 106
- 816 S Melody Ln
- 1887 E Hayden Ln
- 1871 E Hayden Ln Unit D
- 2123 E Kirkland Ln Unit 4
- 826 S Casitas Dr Unit A
- 2144 E Center Ln Unit 3
- 1016 S Siesta Ln
