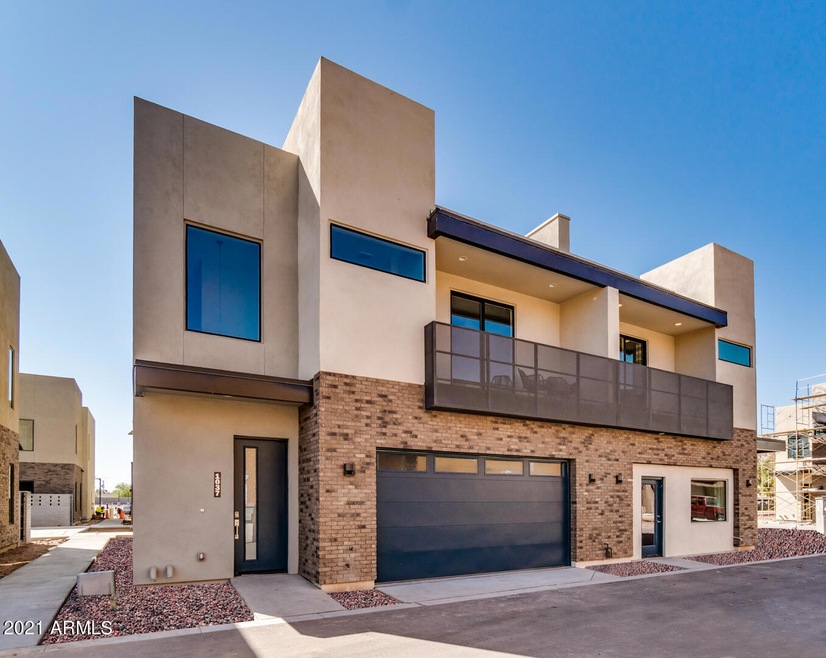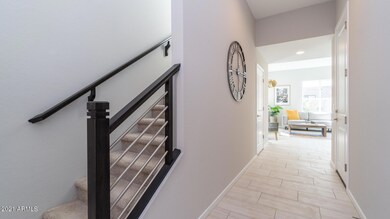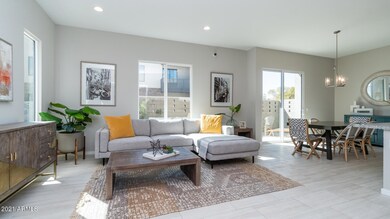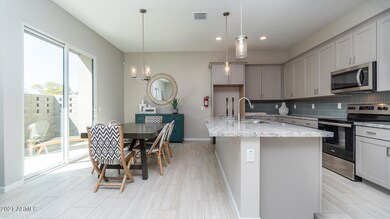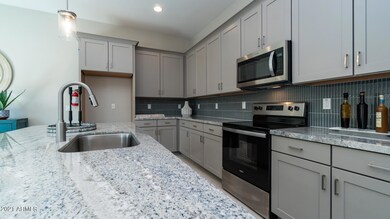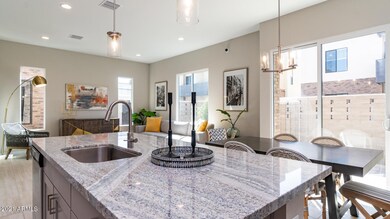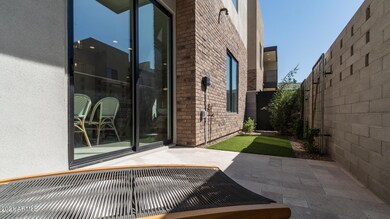
901 S Smith Rd Unit 1037 Tempe, AZ 85281
Apache NeighborhoodHighlights
- Gated Community
- Contemporary Architecture
- Granite Countertops
- Home Energy Rating Service (HERS) Rated Property
- End Unit
- Private Yard
About This Home
As of December 2021**NEW CONSTRUCTION - FORMER MODEL** With chic architecture complemented by uniquely crafted details for today's urban lifestyle, The Level offers two-story townhouses for sale at the center of everywhere you want to be. Located at the crossroads of University & Smith, explore Tempe Marketplace with distinct shopping and dining experiences just minutes from your front door. You will also have quick access to Arizona State University and thriving area businesses for work and play. The SMITH floor plan boasts 2 bedrooms, 2.5 bathrooms, large loft, and a 2-car garage. You'll be impressed with our list of standard features which include numerous WiFi enabled systems for ease and convenience. Give us a call today to set a private appointment.
Last Agent to Sell the Property
LYS Properties, LLC License #BR539863000 Listed on: 10/25/2021
Townhouse Details
Home Type
- Townhome
Est. Annual Taxes
- $2,744
Year Built
- Built in 2020
Lot Details
- 1,456 Sq Ft Lot
- Desert faces the front of the property
- End Unit
- 1 Common Wall
- Private Streets
- Block Wall Fence
- Artificial Turf
- Backyard Sprinklers
- Sprinklers on Timer
- Private Yard
HOA Fees
- $170 Monthly HOA Fees
Parking
- 2 Car Direct Access Garage
- Garage Door Opener
Home Design
- Contemporary Architecture
- Brick Exterior Construction
- Wood Frame Construction
- Spray Foam Insulation
- Foam Roof
- Stucco
Interior Spaces
- 1,839 Sq Ft Home
- 2-Story Property
- Ceiling height of 9 feet or more
- Double Pane Windows
- Low Emissivity Windows
- Vinyl Clad Windows
- Security System Owned
- Washer and Dryer Hookup
Kitchen
- Eat-In Kitchen
- Breakfast Bar
- Built-In Microwave
- Kitchen Island
- Granite Countertops
Flooring
- Carpet
- Tile
Bedrooms and Bathrooms
- 2 Bedrooms
- 2.5 Bathrooms
- Dual Vanity Sinks in Primary Bathroom
Eco-Friendly Details
- Home Energy Rating Service (HERS) Rated Property
- Energy Monitoring System
- ENERGY STAR Qualified Equipment
Outdoor Features
- Balcony
- Covered patio or porch
Location
- Property is near a bus stop
Schools
- Flora Thew Elementary School
- Connolly Middle School
- Mcclintock High School
Utilities
- Central Air
- Heating Available
- Water Softener
- High Speed Internet
- Cable TV Available
Listing and Financial Details
- Tax Lot 54
- Assessor Parcel Number 132-68-343
Community Details
Overview
- Association fees include sewer, ground maintenance, street maintenance, trash, water
- Trestle Prop Mgmt Association, Phone Number (480) 422-0888
- Built by Porchlight Homes
- Level Townhomes Subdivision, Smith Floorplan
Recreation
- Community Pool
Security
- Gated Community
Ownership History
Purchase Details
Home Financials for this Owner
Home Financials are based on the most recent Mortgage that was taken out on this home.Purchase Details
Home Financials for this Owner
Home Financials are based on the most recent Mortgage that was taken out on this home.Similar Homes in Tempe, AZ
Home Values in the Area
Average Home Value in this Area
Purchase History
| Date | Type | Sale Price | Title Company |
|---|---|---|---|
| Special Warranty Deed | -- | Clear Title | |
| Special Warranty Deed | $560,000 | Clear Title Agency Of Az |
Mortgage History
| Date | Status | Loan Amount | Loan Type |
|---|---|---|---|
| Open | $420,000 | New Conventional |
Property History
| Date | Event | Price | Change | Sq Ft Price |
|---|---|---|---|---|
| 08/09/2023 08/09/23 | Rented | $2,900 | 0.0% | -- |
| 08/07/2023 08/07/23 | Under Contract | -- | -- | -- |
| 07/14/2023 07/14/23 | For Rent | $2,900 | 0.0% | -- |
| 06/01/2022 06/01/22 | Rented | $2,900 | 0.0% | -- |
| 05/24/2022 05/24/22 | Under Contract | -- | -- | -- |
| 04/29/2022 04/29/22 | Price Changed | $2,900 | -3.3% | $2 / Sq Ft |
| 04/07/2022 04/07/22 | For Rent | $3,000 | 0.0% | -- |
| 12/21/2021 12/21/21 | Sold | $560,000 | -1.8% | $305 / Sq Ft |
| 11/24/2021 11/24/21 | Pending | -- | -- | -- |
| 11/04/2021 11/04/21 | Price Changed | $570,000 | -0.9% | $310 / Sq Ft |
| 10/25/2021 10/25/21 | For Sale | $575,000 | -- | $313 / Sq Ft |
Tax History Compared to Growth
Tax History
| Year | Tax Paid | Tax Assessment Tax Assessment Total Assessment is a certain percentage of the fair market value that is determined by local assessors to be the total taxable value of land and additions on the property. | Land | Improvement |
|---|---|---|---|---|
| 2025 | $2,876 | $25,672 | -- | -- |
| 2024 | $2,841 | $24,450 | -- | -- |
| 2023 | $2,841 | $40,930 | $8,180 | $32,750 |
| 2022 | $2,725 | $33,620 | $6,720 | $26,900 |
| 2021 | $2,744 | $31,060 | $6,210 | $24,850 |
| 2020 | $59 | $786 | $786 | $0 |
Agents Affiliated with this Home
-

Seller's Agent in 2023
Manale Maksour
HomeSmart Realty
(480) 385-8830
1 in this area
6 Total Sales
-

Seller's Agent in 2021
Kelli Blagen
LYS Properties, LLC
(480) 332-8783
10 in this area
32 Total Sales
Map
Source: Arizona Regional Multiple Listing Service (ARMLS)
MLS Number: 6312175
APN: 132-68-343
- 901 S Smith Rd Unit 1012
- 1986 E University Dr
- 920 S Kenwood Cir
- 1986 E Univesity Dr
- 2045 E Orange St
- 1905 E University Dr Unit G139
- 1905 E University Dr Unit L157
- 1905 E University Dr Unit P162
- 1886 E Don Carlos Ave Unit 136
- 924 S Hacienda Dr Unit C
- 2123 E Kirkland Ln Unit 3
- 2129 E Kirkland Ln Unit 1
- 2144 E Center Ln Unit 3
- 909 S Acapulco Ln Unit A
- 1027 S Siesta Ln
- 1272 S Price Rd Unit 80
- 1831 E Apache Blvd Unit 100
- 1831 E Apache Blvd Unit 102
- 1118 S Mcclintock Dr
- 2340 E University Dr Unit 139
