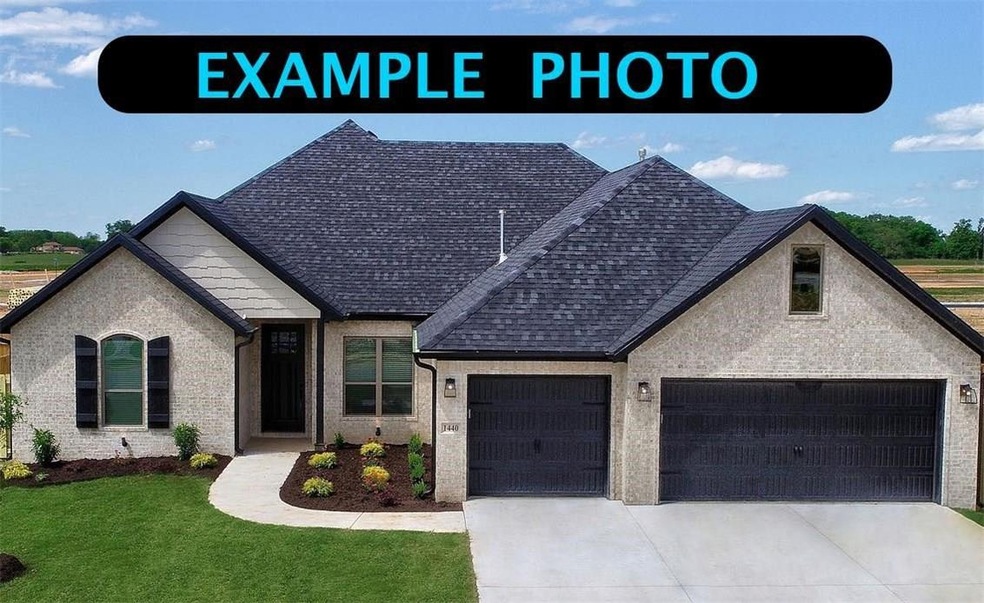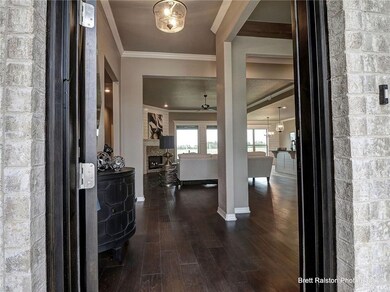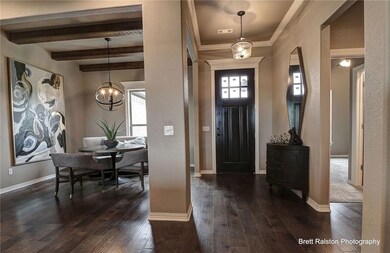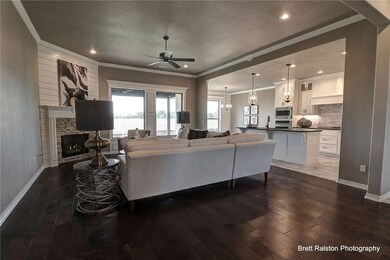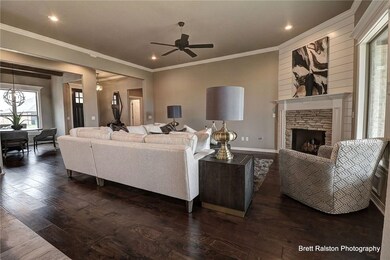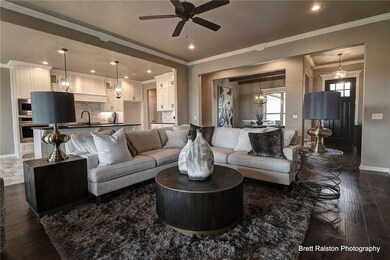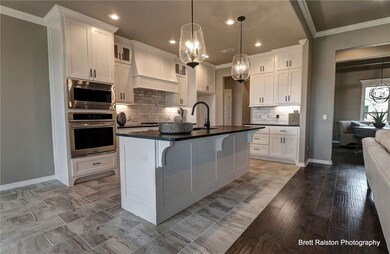
901 Sugar Creek Rd Pea Ridge, AR 72751
Highlights
- New Construction
- 0.54 Acre Lot
- Attic
- Home fronts a pond
- Wood Flooring
- Granite Countertops
About This Home
As of July 2020Welcome home to one of our favorite 1 story plans. This beautiful home is located on .78 acre flat lot on the golf course, just minutes from Rogers. 1 level split floor plan. 4 bedrooms, formal dining, 2.5 baths. Contract now to select interior finishes. Photos are pictures of a previous home built, home amenities, finishes and color selections will???????????????????????????????????????? differ.
Last Agent to Sell the Property
McMullen Realty Group License #PB00076171 Listed on: 03/15/2020
Home Details
Home Type
- Single Family
Est. Annual Taxes
- $200
Year Built
- Built in 2020 | New Construction
Lot Details
- 0.54 Acre Lot
- Home fronts a pond
- North Facing Home
- Level Lot
Home Design
- Slab Foundation
- Shingle Roof
- Architectural Shingle Roof
Interior Spaces
- 2,440 Sq Ft Home
- 1-Story Property
- Built-In Features
- Ceiling Fan
- Blinds
- Family Room with Fireplace
- Fire and Smoke Detector
- Washer and Dryer Hookup
- Attic
Kitchen
- Eat-In Kitchen
- Built-In Oven
- Built-In Range
- Plumbed For Ice Maker
- Dishwasher
- Granite Countertops
Flooring
- Wood
- Carpet
- Ceramic Tile
Bedrooms and Bathrooms
- 4 Bedrooms
- Split Bedroom Floorplan
- Walk-In Closet
Parking
- 3 Car Attached Garage
- Garage Door Opener
Utilities
- Cooling Available
- Heating System Uses Gas
- Gas Water Heater
Additional Features
- ENERGY STAR Qualified Appliances
- Covered patio or porch
- City Lot
Community Details
- Sugar Creek Iii Subdivision
Listing and Financial Details
- Home warranty included in the sale of the property
- Legal Lot and Block D4A / 2
Ownership History
Purchase Details
Home Financials for this Owner
Home Financials are based on the most recent Mortgage that was taken out on this home.Similar Homes in Pea Ridge, AR
Home Values in the Area
Average Home Value in this Area
Purchase History
| Date | Type | Sale Price | Title Company |
|---|---|---|---|
| Warranty Deed | $314,900 | Realty Ttl & Closing Svcs Ll |
Mortgage History
| Date | Status | Loan Amount | Loan Type |
|---|---|---|---|
| Open | $251,920 | New Conventional | |
| Closed | $251,920 | New Conventional | |
| Previous Owner | $247,900 | New Conventional | |
| Previous Owner | $247,900 | Construction |
Property History
| Date | Event | Price | Change | Sq Ft Price |
|---|---|---|---|---|
| 06/20/2025 06/20/25 | For Sale | $615,000 | +95.3% | $245 / Sq Ft |
| 07/31/2020 07/31/20 | Sold | $314,900 | 0.0% | $129 / Sq Ft |
| 07/01/2020 07/01/20 | Pending | -- | -- | -- |
| 03/15/2020 03/15/20 | For Sale | $314,900 | -- | $129 / Sq Ft |
Tax History Compared to Growth
Tax History
| Year | Tax Paid | Tax Assessment Tax Assessment Total Assessment is a certain percentage of the fair market value that is determined by local assessors to be the total taxable value of land and additions on the property. | Land | Improvement |
|---|---|---|---|---|
| 2024 | $4,108 | $107,743 | $11,200 | $96,543 |
| 2023 | $3,735 | $65,640 | $3,800 | $61,840 |
| 2022 | $3,899 | $65,640 | $3,800 | $61,840 |
| 2021 | $3,863 | $65,640 | $3,800 | $61,840 |
| 2020 | $195 | $3,200 | $3,200 | $0 |
| 2019 | $195 | $3,200 | $3,200 | $0 |
Agents Affiliated with this Home
-
Jared Smith
J
Seller's Agent in 2025
Jared Smith
Gibson Real Estate
(479) 426-2848
86 in this area
362 Total Sales
-
Misty Mcmullen

Seller's Agent in 2020
Misty Mcmullen
McMullen Realty Group
(479) 595-5552
172 in this area
674 Total Sales
Map
Source: Northwest Arkansas Board of REALTORS®
MLS Number: 1142552
APN: 13-01479-009
- 0 Sugar Creek Rd
- 21 AC Sugar Creek Rd
- 21.4 AC Sugar Creek Rd
- 5AC Captain Miller Blvd
- 0 Captain Miller Blvd
- 561 Forrest Dr
- 2055 Collins Dr
- 1340 Lee St
- 1380 Lee St
- 1525 Lee St
- 1421 Lee St
- 1369 Bunker Dr
- 1208 Bunker Dr
- 738 Cardin Spur
- Lot 36 Hopkins Ln
- 2170 Hopkins Ln
- Lot 37 Hopkins Ln
- TBD Sugar Creek Rd
- 12744 Scenic Dr
- 1588 S Curtis Ave
