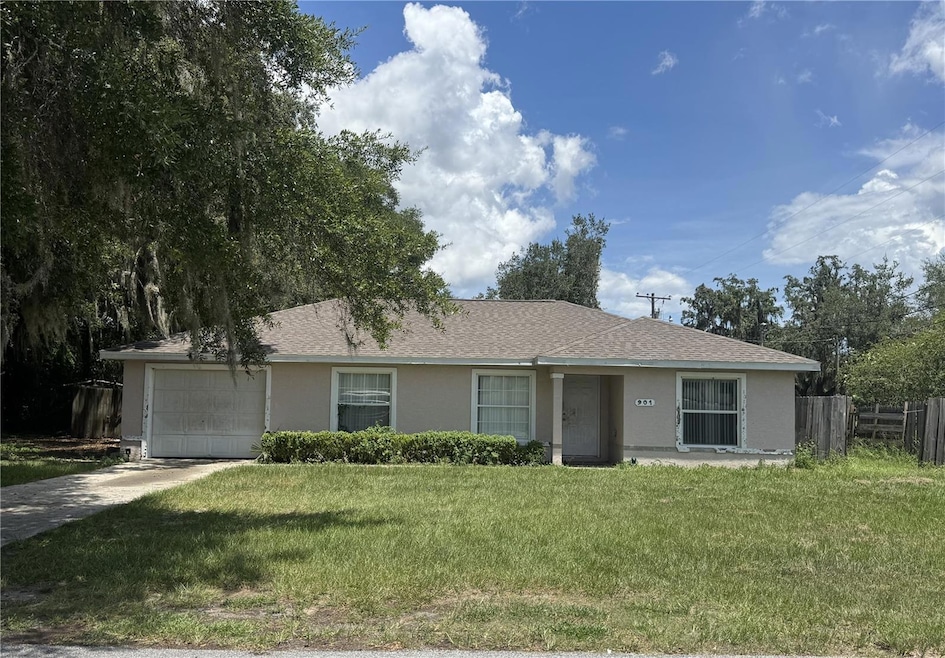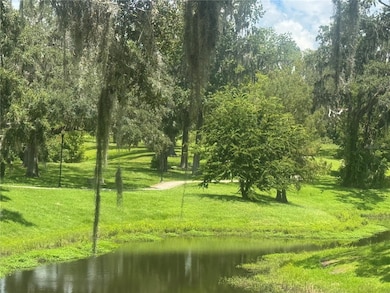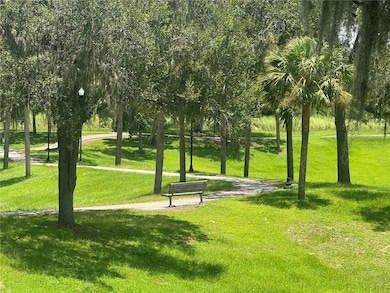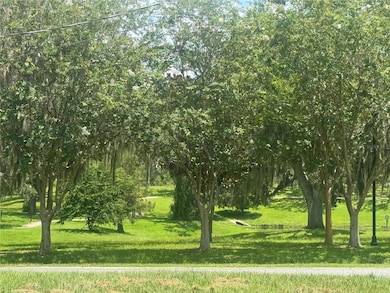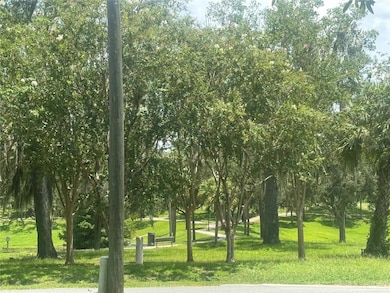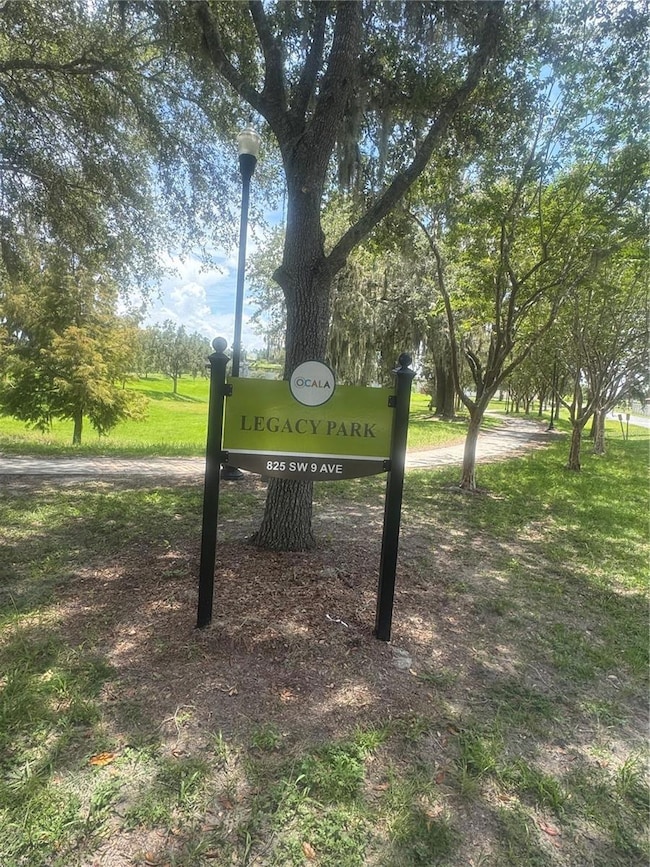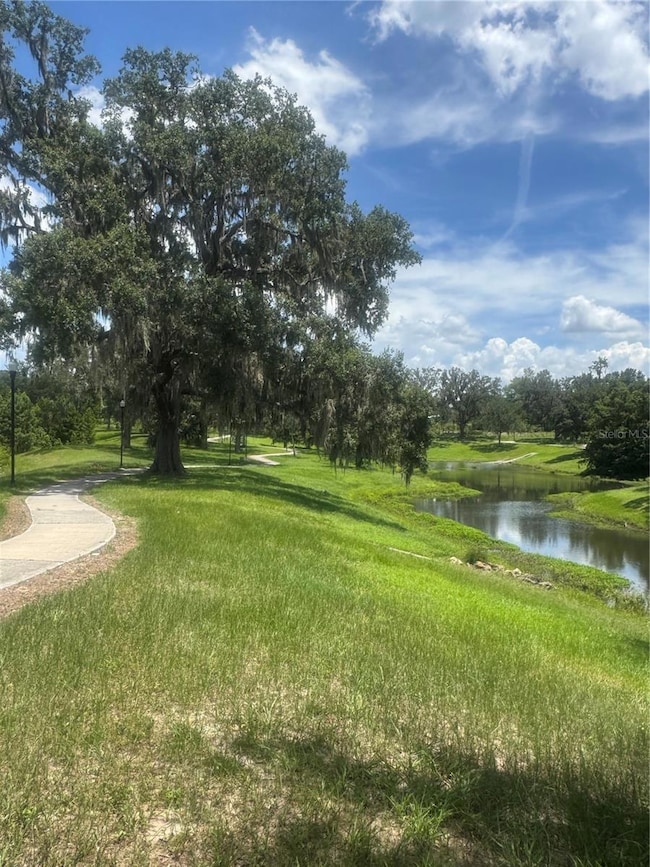901 SW 7th St Ocala, FL 34471
Southeast Ocala NeighborhoodEstimated payment $1,223/month
Highlights
- No HOA
- 1 Car Attached Garage
- Living Room
- Eighth Street Elementary School Rated A-
- Walk-In Closet
- Ceramic Tile Flooring
About This Home
Welcome to 1197 sq ft of potential, perfectly situated directly across from Legacy Park — one of Ocala’s most beloved community parks with walking trails, playgrounds, open green space, and family events year-round. This 3-bedroom, 2-bath home features an open layout, all tile floors for easy maintenance, a fenced backyard, and a 1-car garage. Sliding glass doors lead out back, offering a great starting point to create your own outdoor oasis. Built in 2006, this home needs some TLC, but with the right vision, it could truly shine. Whether you’re an investor looking for your next flip or a homeowner ready to roll up your sleeves, this property is priced to move and loaded with potential — especially given its unbeatable location across from Legacy Park. HVAC AND ROOF HAS BEEN REPLACED.. Don't miss your chance to build equity in a growing area. Schedule your showing today!
Listing Agent
RE/MAX FOXFIRE - HWY 40 Brokerage Phone: 352-732-3344 License #3061178 Listed on: 08/02/2025

Home Details
Home Type
- Single Family
Est. Annual Taxes
- $2,271
Year Built
- Built in 2006
Lot Details
- 6,970 Sq Ft Lot
- Lot Dimensions are 70x100
- South Facing Home
- Property is zoned R2
Parking
- 1 Car Attached Garage
Home Design
- Slab Foundation
- Shingle Roof
- Block Exterior
- Stucco
Interior Spaces
- 1,197 Sq Ft Home
- 1-Story Property
- Ceiling Fan
- Sliding Doors
- Living Room
- Ceramic Tile Flooring
- Laundry in Garage
Kitchen
- Range
- Dishwasher
Bedrooms and Bathrooms
- 3 Bedrooms
- Split Bedroom Floorplan
- Walk-In Closet
- 2 Full Bathrooms
Outdoor Features
- Private Mailbox
Utilities
- Central Air
- Heating Available
Community Details
- No Home Owners Association
- Oak Ridge Subdivision
Listing and Financial Details
- Visit Down Payment Resource Website
- Legal Lot and Block 13 / F
- Assessor Parcel Number 2849-006-015
Map
Home Values in the Area
Average Home Value in this Area
Tax History
| Year | Tax Paid | Tax Assessment Tax Assessment Total Assessment is a certain percentage of the fair market value that is determined by local assessors to be the total taxable value of land and additions on the property. | Land | Improvement |
|---|---|---|---|---|
| 2025 | $2,381 | $116,019 | -- | -- |
| 2024 | $2,271 | $105,472 | -- | -- |
| 2023 | $2,271 | $95,884 | -- | -- |
| 2022 | $1,902 | $87,167 | $0 | $0 |
| 2021 | $1,640 | $83,018 | $5,355 | $77,663 |
| 2020 | $1,317 | $72,039 | $2,975 | $69,064 |
| 2019 | $1,297 | $70,242 | $2,975 | $67,267 |
| 2018 | $1,192 | $65,587 | $1,488 | $64,099 |
| 2017 | $1,182 | $64,021 | $1,488 | $62,533 |
| 2016 | $1,165 | $62,300 | $0 | $0 |
| 2015 | $1,111 | $58,485 | $0 | $0 |
| 2014 | $1,283 | $72,595 | $0 | $0 |
Property History
| Date | Event | Price | List to Sale | Price per Sq Ft |
|---|---|---|---|---|
| 02/03/2026 02/03/26 | Price Changed | $199,000 | -4.8% | $166 / Sq Ft |
| 01/12/2026 01/12/26 | Price Changed | $209,000 | -7.1% | $175 / Sq Ft |
| 08/02/2025 08/02/25 | For Sale | $224,900 | -- | $188 / Sq Ft |
Purchase History
| Date | Type | Sale Price | Title Company |
|---|---|---|---|
| Warranty Deed | $100 | None Listed On Document | |
| Warranty Deed | $140,000 | Affiliated Title | |
| Warranty Deed | $21,000 | Affiliated Title |
Mortgage History
| Date | Status | Loan Amount | Loan Type |
|---|---|---|---|
| Previous Owner | $100,000 | Fannie Mae Freddie Mac |
Source: Stellar MLS
MLS Number: OM706741
APN: 2849-006-015
- 705 SW 12th Ave
- 727 SW 5th St
- 12009 NE 8th Ct
- 808 SW 3rd St
- 902 SW 2nd St
- 1308 SW 5th St
- 41 SW 13th Ave
- 1215 SW 3rd St
- 527 SW 15th Ave
- 521 SW 15th Ave
- 1110 SW Fort King St
- 1212 SW Fort King St
- 504 SW Fort King St
- 0 SW 9th Ave Unit MFRO6338268
- 0 W Silver Springs Place
- 1322 W Silver Springs Blvd
- 1324 W Silver Springs Blvd
- 717 W Silver Springs Place
- 986 NW 1st St
- 1651 SW 3rd St
- 1107 SW Fort King St
- 11 SW 7th Ave
- 1651 SW 3rd St
- 21 SW 1st Ave Unit A
- 1922 SW 7th Place
- 1924 SW 7th Place
- 419 SE 1st Ave Unit 102
- 900 SE 8th St
- 302 SE Broadway St Unit 460
- 707 SE 10th Place
- 2147 NW 1st St
- 32 SE 9th Ave Unit 1
- 922 SE 8th St
- 910 SE 2nd St
- 926 E Fort King St
- 965 NE 2nd St Unit 4
- 1421 SW 27th Ave
- 691 SE 19th St
- 1601 SW 27th Ave
- 237 NE 11th Ave
Ask me questions while you tour the home.
