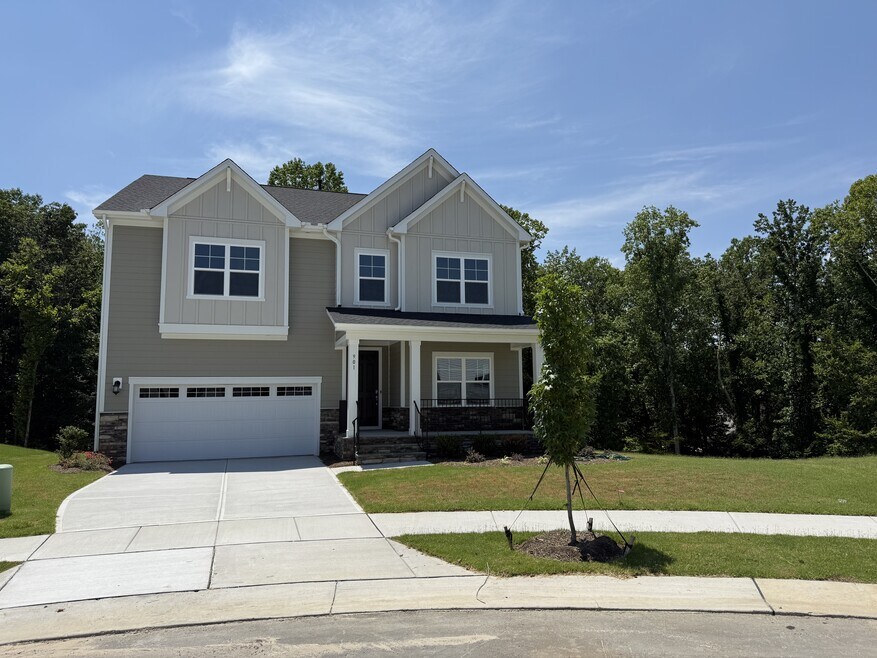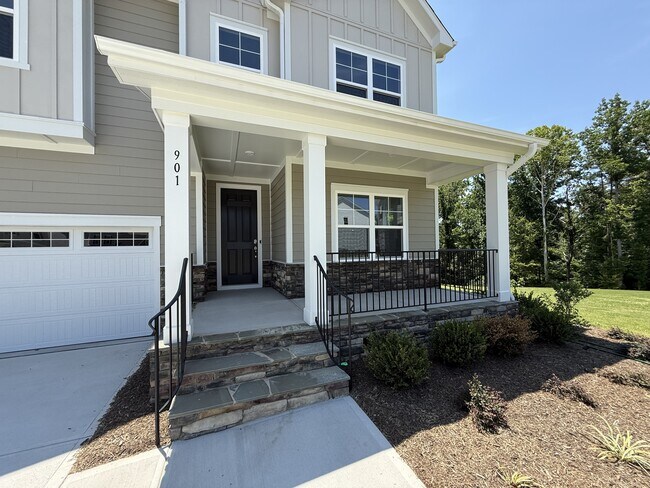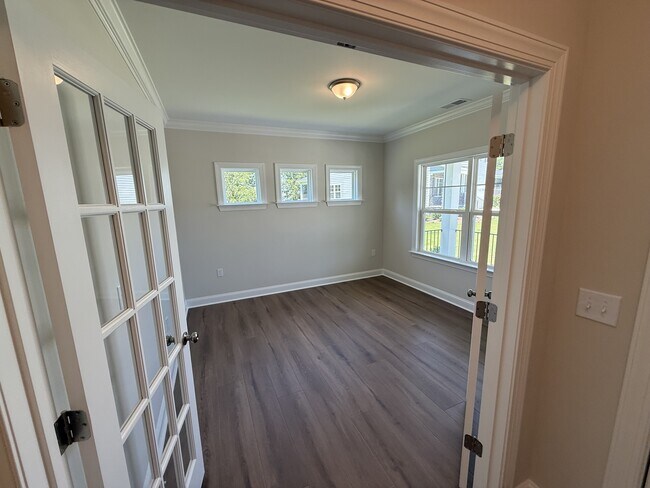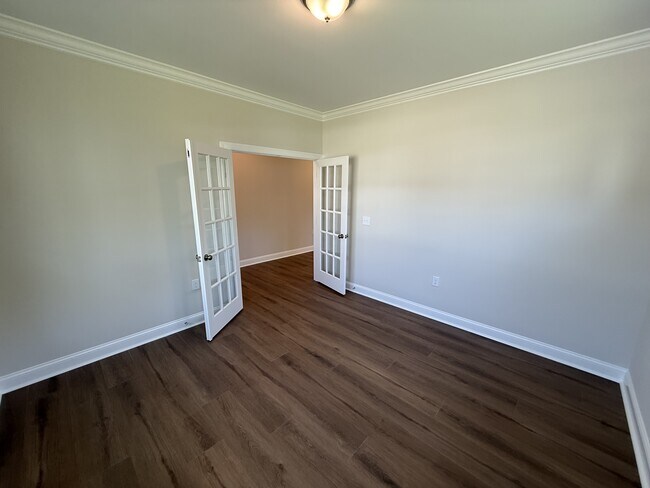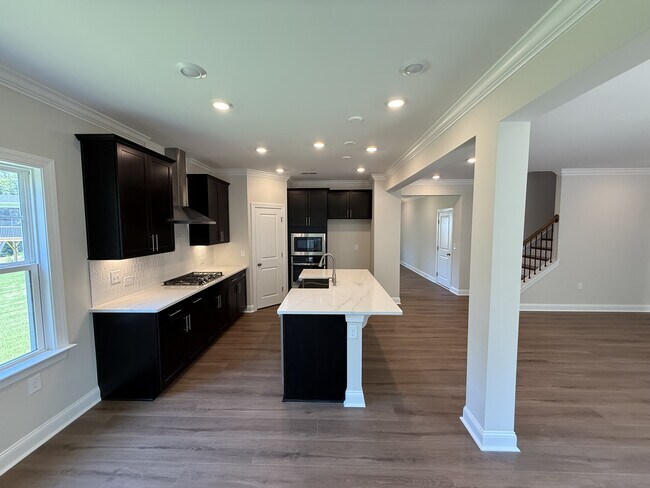Verified badge confirms data from builder
901 Thimbleweed Way Wake Forest, NC 27587
Austin Creek - Summit CollectionEstimated payment $3,662/month
Total Views
1
5
Beds
4
Baths
3,054
Sq Ft
$188
Price per Sq Ft
Highlights
- New Construction
- Clubhouse
- Living Room
- Sanford Creek Elementary School Rated A-
- Lap or Exercise Community Pool
- Community Playground
About This Home
Casual elegance is the order of the day at this new two-story home. The first floor features an open-plan main living area, a formal dining room, a flex space ready to be transformed and a secluded bedroom for guests. An attached rear patio extends the home for outdoor living. Upstairs are the owner’s suite, three secondary bedrooms and a versatile game room. Finishing the layout is a two-car garage to offer ample storage space.
Home Details
Home Type
- Single Family
HOA Fees
- $75 Monthly HOA Fees
Parking
- 2 Car Garage
Home Design
- New Construction
Interior Spaces
- 2-Story Property
- Living Room
Bedrooms and Bathrooms
- 5 Bedrooms
- 4 Full Bathrooms
Community Details
Amenities
- Picnic Area
- Clubhouse
Recreation
- Community Playground
- Lap or Exercise Community Pool
- Tot Lot
- Dog Park
- Trails
Map
About the Builder
Since 1954, Lennar has built over one million new homes for families across America. They build in some of the nation’s most popular cities, and their communities cater to all lifestyles and family dynamics, whether you are a first-time or move-up buyer, multigenerational family, or Active Adult.
Nearby Homes
- Meadow at Jones Dairy
- Meadow at Jones Dairy - Townhomes
- Elizabeth Springs
- Radford Glen
- Preserve at Jones Dairy
- Rosedale - Sterling Collection
- Rosedale - Classic Collection
- Rosedale - Cottage Collection
- 824 Willow Tower Ct
- 821 Willow Tower Ct
- 6104 Hope Farm Ln
- 8908 Nicewonder Way
- 4628 Rogers Rd
- 11249 Jeffreys Ln
- Enclave at Traditions - Townhomes
- 498 Traditions Grande Blvd Unit 23
- 496 Traditions Grande Blvd Unit 24
- 494 Traditions Grande Blvd Unit 25
- 482 Traditions Grande Blvd Unit 30
- 1200 Granite Falls Blvd

