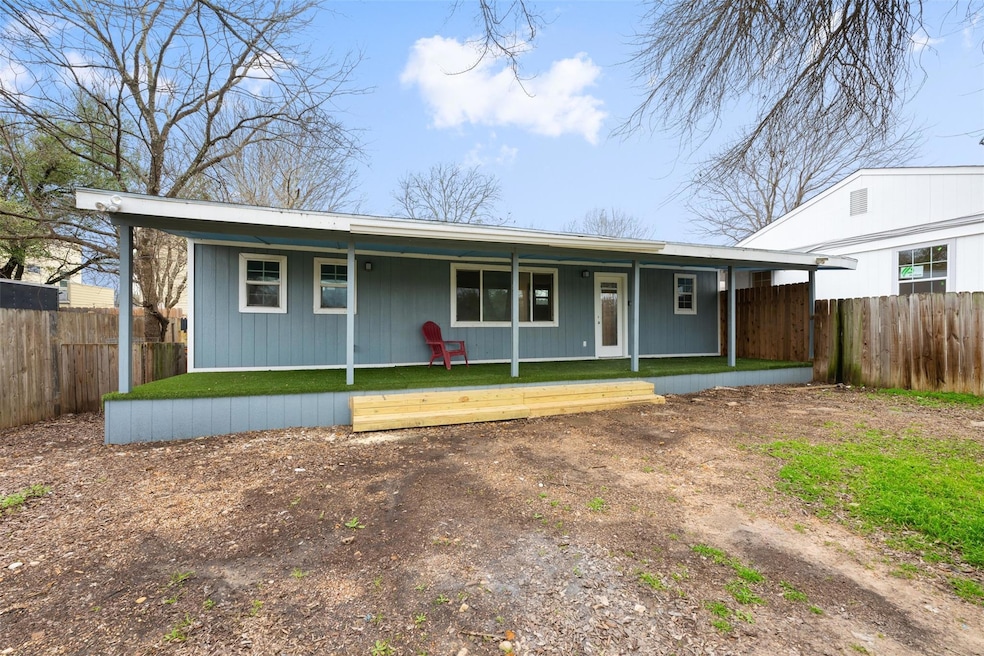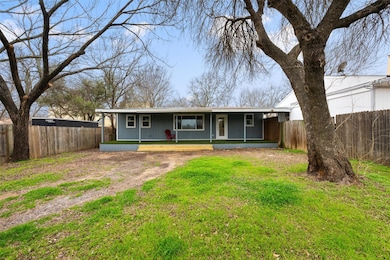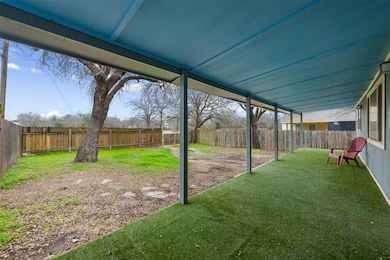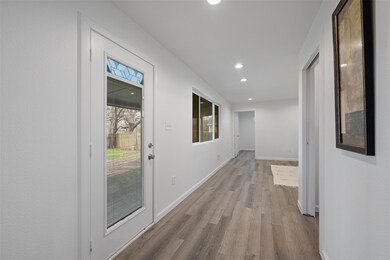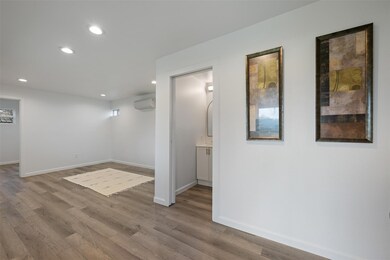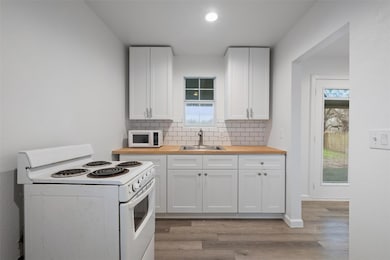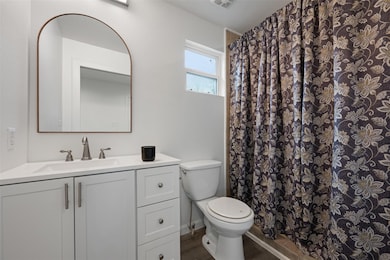901 Valdez St Unit C Austin, TX 78741
Montopolis NeighborhoodHighlights
- Private Yard
- Front Porch
- Tile Flooring
- No HOA
- Double Pane Windows
- 1-Story Property
About This Home
1 Bed / 1 Bath Freestanding Home – Fully Fenced Yard, Shared Laundry, Gated Property
901 Valdez St is a triplex with two buildings — a duplex at the front and a freestanding home at the back. The duplex units (A & B) each have their own front yard, fenced on the front and sides but open at the back to a shared space. The freestanding home (Unit C) has a fully fenced front yard with a vehicle gate. The shared space behind the duplex is accessible to all three units and includes convenient on-site laundry. The property is secured with street-facing gates. The property is also listed for sale; however, any new owner is legally required to honor active leases. Utilities are billed separately and not included in rent. Pets are welcome, and applications are reviewed on a case-by-case basis with flexibility for various income sources, credit situations, and rental history.
About Unit C:
This freestanding home offers extra privacy while keeping you close to everything Austin has to offer. The fully fenced front yard includes a vehicle gate for parking, and the efficient interior layout features low-maintenance wood-look vinyl flooring. A side door opens to the shared back area for laundry access. You’ll be just minutes from Austin-Bergstrom International Airport, ACC Riverside Campus, East Riverside dining and shopping, public transit, and major highways.
Listing Agent
Properties Plus Brokerage Phone: (512) 786-5192 License #0777909 Listed on: 08/02/2025
Property Details
Home Type
- Multi-Family
Year Built
- Built in 1965 | Remodeled
Lot Details
- 7,318 Sq Ft Lot
- North Facing Home
- Property is Fully Fenced
- Level Lot
- Few Trees
- Private Yard
- Front Yard
Home Design
- Triplex
- Slab Foundation
- Frame Construction
- Asphalt Roof
- Vertical Siding
Interior Spaces
- 480 Sq Ft Home
- 1-Story Property
- Double Pane Windows
- Stacked Washer and Dryer
Kitchen
- Free-Standing Range
- Microwave
Flooring
- Tile
- Vinyl
Bedrooms and Bathrooms
- 1 Main Level Bedroom
- 1 Full Bathroom
Parking
- 1 Parking Space
- Varies By Unit
- Covered Parking
- Assigned Parking
Outdoor Features
- Front Porch
Schools
- Allison Elementary School
- Martin Middle School
- Eastside Early College High School
Utilities
- Central Heating and Cooling System
- Natural Gas Connected
- High Speed Internet
- Phone Available
Listing and Financial Details
- Security Deposit $1,500
- Tenant pays for all utilities
- 12 Month Lease Term
- Application Fee: 0
- Assessor Parcel Number 03061806160000-0
- Tax Block 8
Community Details
Overview
- No Home Owners Association
- Chernosky 16 Subdivision
Pet Policy
- Pet Deposit $250
- Dogs and Cats Allowed
Map
Source: Unlock MLS (Austin Board of REALTORS®)
MLS Number: 3540729
- 901 Valdez St Unit 1-3
- 908 Vargas Rd
- 1003 Valdez St Unit 2
- 800 Vargas Rd
- 704 Valdez St Unit B
- 803 Vargas Rd
- 6813 Suena Dr Unit 2
- 1104 Vasquez St
- 1108 Vasquez St
- 604 Vargas Rd
- 6402 Ponca St
- 6213 Felix Ave Unit B
- 808 Montopolis Dr
- 6810 Galindo St
- 6117 Richardson Ln Unit 1
- 6117 Richardson Ln Unit 2
- 6117 Richardson Ln
- 6206 Hogan Ave
- 6503 Lynch Ln
- 6210 Larch Terrace Unit A
- 901 Valdez St Unit A
- 712 Vargas Rd
- 6325 Ponca St Unit A
- 6311 Felix Ave Unit A
- 6216 Hogan Ave
- 460 Bastrop Hwy
- 6607 Porter St
- 1214 Vargas Rd Unit A
- 1214 Vargas Rd Unit B
- 6404 Porter St Unit 1
- 6310 Porter St Unit B
- 6200 Palm Cir
- 6109 Club Terrace
- 1418 Frontier Valley Dr
- 508 Montopolis Dr
- 1412 Vargas Rd Unit A
- 6202 Carnation Terrace
- 6506 Santos St Unit A
- 6107 Begonia Cir Unit 3
- 6005 Hogan Ave
