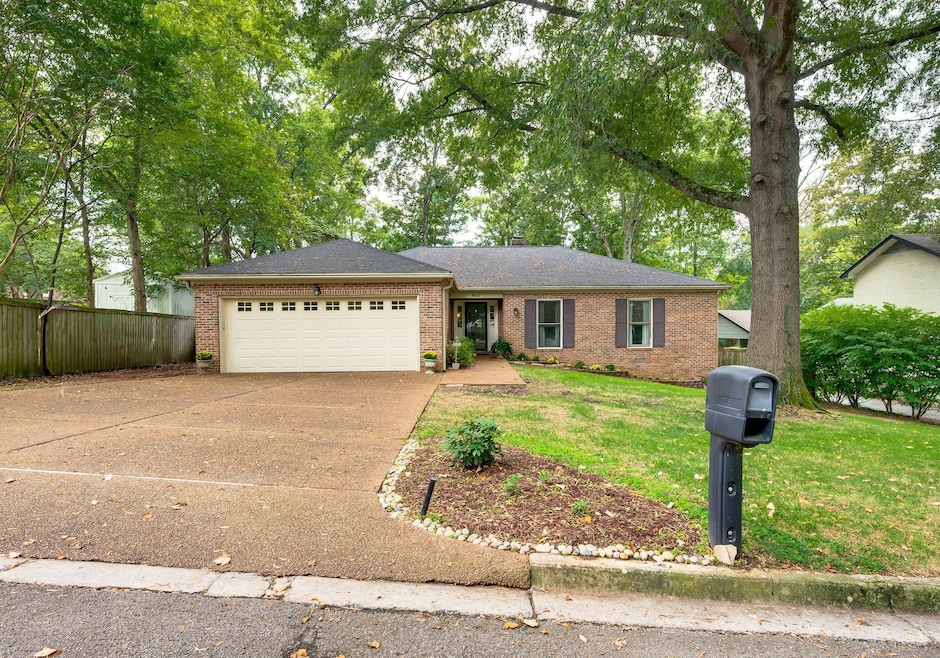
901 W 6th St Columbia, TN 38401
Estimated payment $2,341/month
Highlights
- Deck
- No HOA
- Cooling Available
- Great Room
- 2 Car Attached Garage
- Central Heating
About This Home
Welcome to this beautifully maintained all-brick, single-story home in the heart of Columbia’s historic district—just 1 mile from the square and located south of Nashville and Franklin. Step inside to discover three spacious bedrooms and two full baths, with beautiful laminate flooring throughout—no carpet to be found. The heart of the home boasts a large living room anchored by a gas log fireplace, while the formal dining room (currently used as an office) flows seamlessly into a kitchen that features rich cherry cabinetry and stainless steel appliances. A butler’s pantry—with its own sink and built-in storage—adds versatility and convenience. Your primary suite is a peaceful retreat, complete with a sunroom and direct access to a generous deck overlooking a private, fenced backyard. Mature trees and a park-like lot create a serene outdoor ambiance, complemented by a full yard irrigation system to keep everything lush and green. Storage abounds throughout the home, including custom built-ins in the two-car garage. The roof is approximately four years old, and to give you extra peace of mind, the seller is offering a one-year Choice Ultimate home warranty. You just can't beat the location of this home! Plan to stop by the open house on Sunday 9/28 from 2 to 4 PM—you’ll love what you find.
Listing Agent
Keller Williams Realty Nashville/Franklin Brokerage Phone: 6155134826 License # 318541 Listed on: 09/25/2025

Open House Schedule
-
Sunday, September 28, 20252:00 to 4:00 pm9/28/2025 2:00:00 PM +00:009/28/2025 4:00:00 PM +00:00Add to Calendar
Home Details
Home Type
- Single Family
Est. Annual Taxes
- $2,105
Year Built
- Built in 1980
Lot Details
- 0.26 Acre Lot
- Lot Dimensions are 79.87x145
- Back Yard Fenced
- Level Lot
Parking
- 2 Car Attached Garage
Home Design
- Brick Exterior Construction
Interior Spaces
- 1,888 Sq Ft Home
- Property has 1 Level
- Ceiling Fan
- Gas Fireplace
- Great Room
- Interior Storage Closet
- Crawl Space
- Smart Thermostat
Kitchen
- Oven or Range
- Dishwasher
Flooring
- Laminate
- Vinyl
Bedrooms and Bathrooms
- 3 Main Level Bedrooms
- 2 Full Bathrooms
Laundry
- Dryer
- Washer
Outdoor Features
- Deck
Schools
- Riverside Elementary School
- Whitthorne Middle School
- Columbia Central High School
Utilities
- Cooling Available
- Central Heating
- Heating System Uses Natural Gas
- High Speed Internet
Community Details
- No Home Owners Association
Listing and Financial Details
- Assessor Parcel Number 100C A 00901 000
Map
Home Values in the Area
Average Home Value in this Area
Tax History
| Year | Tax Paid | Tax Assessment Tax Assessment Total Assessment is a certain percentage of the fair market value that is determined by local assessors to be the total taxable value of land and additions on the property. | Land | Improvement |
|---|---|---|---|---|
| 2022 | $2,105 | $76,950 | $12,500 | $64,450 |
Property History
| Date | Event | Price | Change | Sq Ft Price |
|---|---|---|---|---|
| 09/25/2025 09/25/25 | For Sale | $410,000 | +49.1% | $217 / Sq Ft |
| 09/28/2020 09/28/20 | Sold | $275,000 | +5.8% | $146 / Sq Ft |
| 08/28/2020 08/28/20 | Pending | -- | -- | -- |
| 08/25/2020 08/25/20 | For Sale | $260,000 | -- | $138 / Sq Ft |
Purchase History
| Date | Type | Sale Price | Title Company |
|---|---|---|---|
| Warranty Deed | $275,000 | Realty Title & Escrow Co Inc | |
| Warranty Deed | $260,000 | Foundation Title And Escrow | |
| Warranty Deed | $182,500 | -- | |
| Deed | $150,000 | -- | |
| Deed | -- | -- |
Mortgage History
| Date | Status | Loan Amount | Loan Type |
|---|---|---|---|
| Open | $82,500 | New Conventional | |
| Previous Owner | $268,000 | Commercial | |
| Previous Owner | $143,000 | Unknown | |
| Previous Owner | $142,500 | Purchase Money Mortgage |
About the Listing Agent

Holly Black has been a dedicated real estate professional for over 15 years. Known for integrity, assertiveness, and compassion, Holly excels in both buyer’s and seller’s markets, providing invaluable education and advice. Whether you’re an investor, first-time home buyer, or California transplant, Holly offers red carpet treatment from start to finish.
Based in West Nashville, Holly focuses on Williamson, Dickson, Hickman, Davidson, and Cheatham Counties. Affiliated with Keller Williams
Holly's Other Listings
Source: Realtracs
MLS Number: 3001267
APN: 100C-A-009.01
- 704 Halcyon Way
- 700 Halcyon Way
- 712 Halcyon Way
- 721 Halcyon Way
- 805 Allison Gardens
- 1002 Hillcrest Ave
- 902 Myers Ave
- 906 Myers Ave
- 0 New Hwy 7
- 605 Transit Ave
- 512 Transit Ave
- 513 Transit Ave
- 813 Barrow Ct
- 613 W 7th St
- 217B Clinch Dr
- 620 W 9th St
- 210 Winding Way
- 1013 Tenassee Trail
- 0 Beckett St
- 606 W 4th St
- 906 Trotwood Ave
- 1000 Autumnwood Cir
- 1106 W 7th St Unit 2 Bedroom
- 200 Clinch Dr
- 397 Armstrong St
- 1008 S Beckett St Unit A
- 800 Academy Ln
- 615 N High St
- 118 Tommy Dr
- 412 W 12th St
- 1010 S High St
- 316 N High St
- 100 Dalya Ln
- 320 W 13th St
- 1506 Galloway St
- 1712 Hillview Dr
- 1700 Wedgewood Dr
- 1216 Hampshire Pike
- 139 Morningside Ln
- 1805 Dimple Ct






