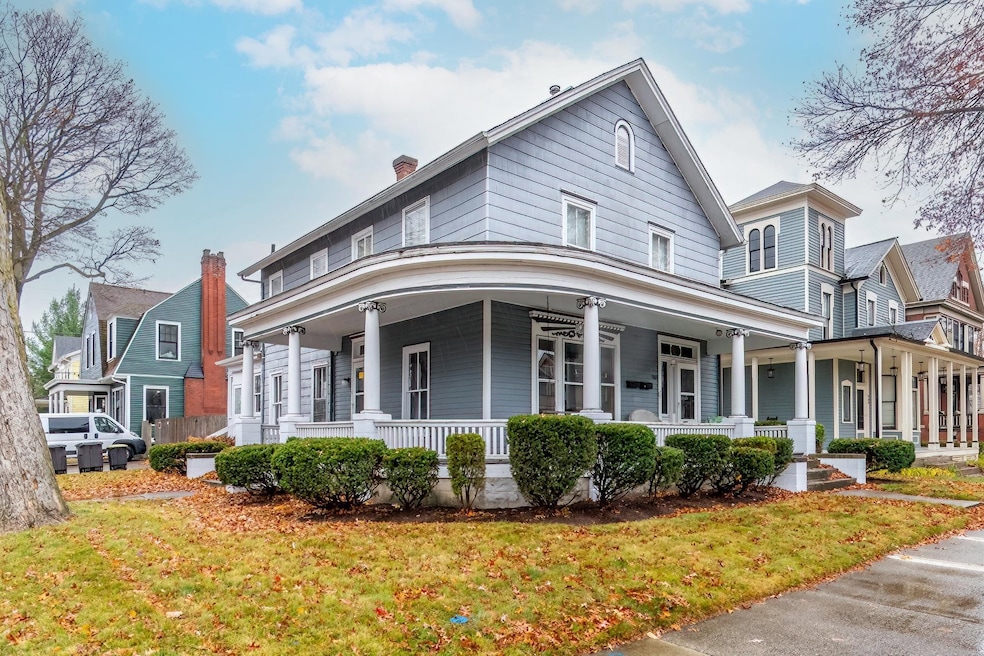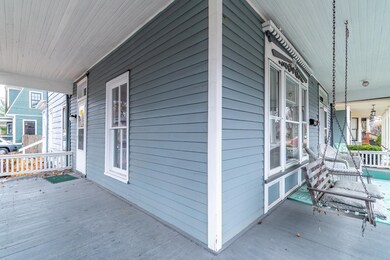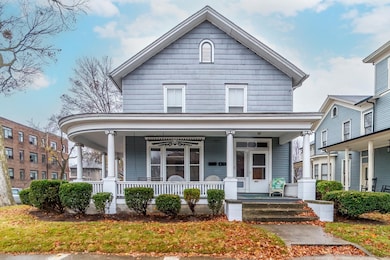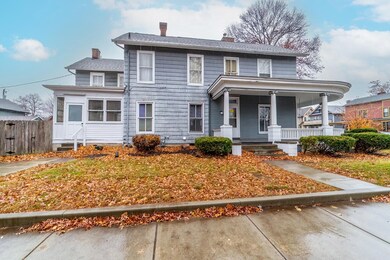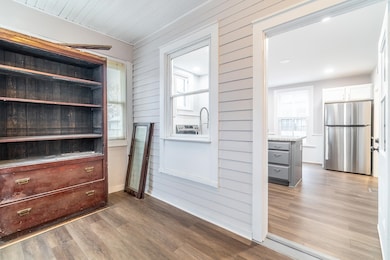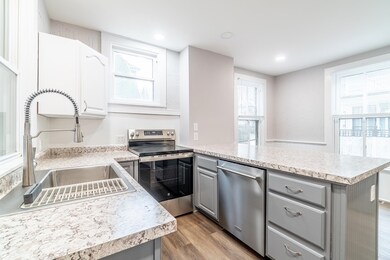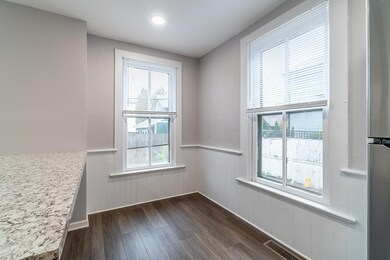901 W Wayne St Unit 3 Fort Wayne, IN 46802
West Central NeighborhoodHighlights
- The property is located in a historic district
- Mud Room
- Breakfast Bar
- Wood Flooring
- Covered Patio or Porch
- Pocket Doors
About This Home
Located in the center of Fort Wayne's beautiful Rockhills Historic District is the most recently rescued & updated Downtown apartment. You'll be welcomed to the Home by a wonderful, covered wrap-around porch that faces both W Wayne & Jackson Streets. Step into the newly remodeled apartment and enjoy the warm glow of the revived original Hardwood Floors. The Living Room is anchored by an ornate fireplace and is wrapped in wainscoting. Charming pocket doors keep one large Bedroom tucked away porchside, while the other, a full suite, sits behind its own set of French Doors. The apartment radiates Turn-of-the-Century charm yet offers the updates & modern amenities that come along with a pair of NEW Bathrooms, a NEW eat-in Kitchen, and NEW main floor private laundry. The Kitchen comes equipped with a full set of stainless-steel appliances, recessed lighting, breakfast bar seating, Pantry & Mud Room storage - perfect for bicycles, golf clubs & more, and most importantly easy access to the 2nd Full Bathroom. The unit also offers urban life rarities such as privacy fenced greenspace and dedicated off street parking. Located in the middle of thriving Downtown Fort Wayne you're sure to only be a short stroll from a riverfront park, Tincaps doubleheader, the eateries on the Landing, a Fort Wayne trails access point, and the friendly sidewalks of the Historic West Central neighborhood. Make downtown & 901 W Wayne your new home and begin enjoying a one-of-a-kind apartment and a once in a lifetime lifestyle!
Listing Agent
Coldwell Banker Real Estate Gr Brokerage Phone: 260-760-1480 Listed on: 11/19/2025

Property Details
Home Type
- Multi-Family
Est. Annual Taxes
- $2,403
Year Built
- Built in 1900
Lot Details
- 4,356 Sq Ft Lot
- Lot Dimensions are 50x86
- Privacy Fence
- Wood Fence
- Historic Home
Home Design
- Triplex
- Shingle Roof
Interior Spaces
- 2-Story Property
- Recessed Lighting
- Pocket Doors
- Mud Room
- Partially Finished Basement
- Fireplace in Basement
- Breakfast Bar
Flooring
- Wood
- Laminate
Bedrooms and Bathrooms
- 2 Bedrooms
- 2 Full Bathrooms
Parking
- Driveway
- Off-Street Parking
Schools
- Washington Elementary School
- Portage Middle School
- Wayne High School
Utilities
- Window Unit Cooling System
- Forced Air Heating System
- Heating System Uses Gas
Additional Features
- Covered Patio or Porch
- The property is located in a historic district
Listing and Financial Details
- Security Deposit $1,700
- Tenant pays for electric, trash collection, water
- The owner pays for bldg insurance, fuel, lawn maintenance, tax
- $35 Application Fee
- Assessor Parcel Number 02-12-02-360-004.000-074
- Seller Concessions Not Offered
Community Details
Overview
- Rock Hill / Rockhill Subdivision
Pet Policy
- Pets Allowed with Restrictions
Map
Source: Indiana Regional MLS
MLS Number: 202546709
APN: 02-12-02-360-004.000-074
- 1215 Jackson St
- 1011 W Wayne St
- 813 W Berry St
- 807 W Washington Blvd
- 1124 W Jefferson Blvd
- 1113 Rockhill St
- 919 Wilt St
- 1227 W Berry St
- 817 Nelson St
- 824 Lavina St
- 533 W Washington Blvd
- 818 Lavina St
- 1025 Lavina St
- 1304 Union St
- 601 Sturgis St
- 1336 W Washington Blvd
- 1120 Elm St
- 1126 Fairfield Ave
- 1337 W Wayne St
- 1206 Fairfield Ave
- 835 W Wayne St
- 1240 W Washington Blvd Unit 4
- 1240 W Washington Blvd Unit 1
- 877 Lavina St
- 1202 W Main St Unit 201
- 938 Herman St
- 1250 Ewing St
- 301 W Jefferson Blvd
- 647 Webster St
- 248 W Main St
- 855 Webster St
- 112 W Washington Blvd Unit 319
- 609 Fry St Unit 8
- 124 W Superior St
- 1126 Degroff St
- 102 W Superior St
- 429 Greenwood Ave
- 733 3rd St Unit 731 3rd St
- 733 3rd St Unit 733 3rd St
- 701 Runnion Ave Unit 703 Runnion
