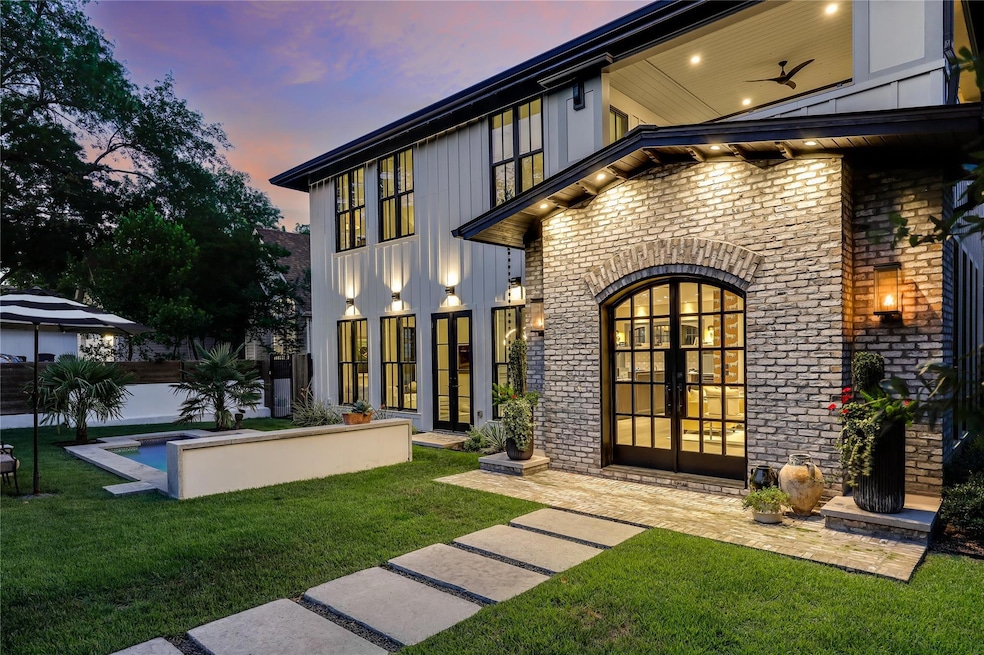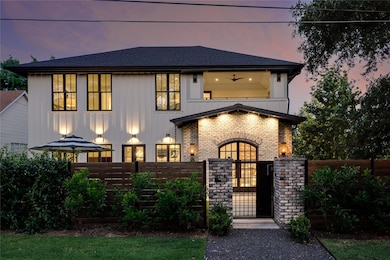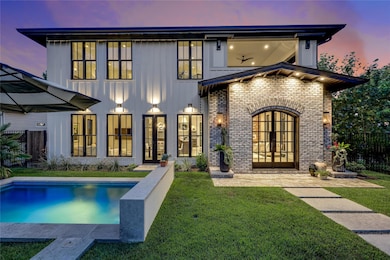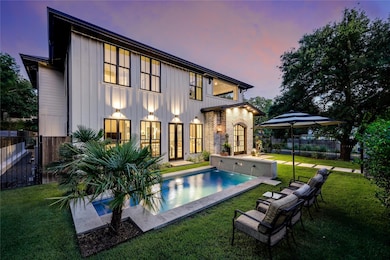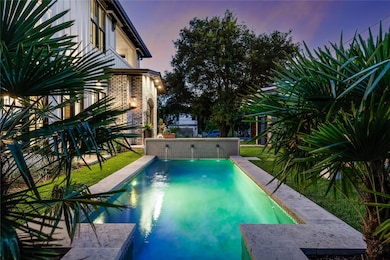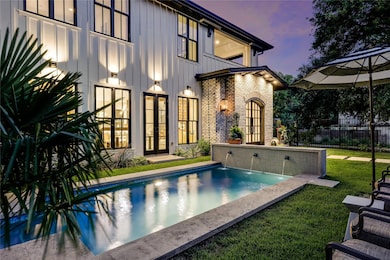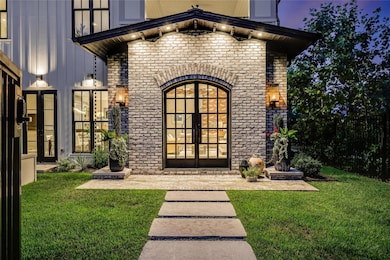901 Wayside Dr Unit 1 Austin, TX 78703
Westfield NeighborhoodEstimated payment $14,770/month
Highlights
- In Ground Pool
- Built-In Refrigerator
- Main Floor Primary Bedroom
- Casis Elementary School Rated A
- Wood Flooring
- Corner Lot
About This Home
Step beyond arched entry doors into an expansive open floor plan designed for both comfort and elegance. This stunning 4 bedroom, 2.5 bathroom residence with 2 living areas offers a perfect blend of functionality and style. The heart of the home, a chef's kitchen, boasts custom millwork on the L-shaped island, brass fixtures, high-end lighting, a built-in Sub-Zero refrigerator, and premium appliances, including dual ovens and an induction cooktop. Wide-plank wood floors flow throughout, leading to the inviting living and dining areas framed by custom windows that flood the home with natural light. The primary suite is discreetly tucked away, featuring a spa-like bath with marble-tiled shower, dual vanities, and a walk-in closet. Upstairs, two additional bedrooms, a flexible living space (potential fourth bedroom), and a stylish full bath with statement wallpaper open to a covered deck, perfect for year-round outdoor entertaining. Just two blocks from Lake Austin H-E-B and within walking distance of the Hike & Bike Trail, Juiceland, Deep Eddy Pool, and Pool Burger, this rare offering blends timeless design with unbeatable walkability—an urban sanctuary unlike any other. This property is available for purchase on its own or together with the neighboring residence, offering a unique opportunity in Deep Eddy.
Listing Agent
Moreland Properties Brokerage Phone: (512) 480-0848 License #0699040 Listed on: 10/22/2025

Home Details
Home Type
- Single Family
Est. Annual Taxes
- $41,253
Year Built
- Built in 2021
Lot Details
- 8,032 Sq Ft Lot
- West Facing Home
- Back and Front Yard Fenced
- Landscaped
- Corner Lot
- Level Lot
- Few Trees
Parking
- 1 Car Garage
- Attached Carport
- Driveway
- Additional Parking
Home Design
- Brick Exterior Construction
- Slab Foundation
- Shingle Roof
- Asphalt Roof
- Masonry Siding
Interior Spaces
- 2,874 Sq Ft Home
- 2-Story Property
- High Ceiling
Kitchen
- Built-In Double Oven
- Built-In Refrigerator
- Dishwasher
- Kitchen Island
- Stone Countertops
- Disposal
Flooring
- Wood
- Tile
Bedrooms and Bathrooms
- 4 Bedrooms | 1 Primary Bedroom on Main
- Walk-In Closet
- Double Vanity
Outdoor Features
- In Ground Pool
- Balcony
- Covered Patio or Porch
Schools
- Casis Elementary School
- O Henry Middle School
- Austin High School
Utilities
- Central Air
- Heating unit installed on the ceiling
Listing and Financial Details
- Assessor Parcel Number 901 Wayside Dr Unit A
- Tax Block 6
Community Details
Overview
- No Home Owners Association
- Boulevard Heights Subdivision
Recreation
- Trails
Map
Home Values in the Area
Average Home Value in this Area
Tax History
| Year | Tax Paid | Tax Assessment Tax Assessment Total Assessment is a certain percentage of the fair market value that is determined by local assessors to be the total taxable value of land and additions on the property. | Land | Improvement |
|---|---|---|---|---|
| 2025 | $35,927 | $1,780,124 | $672,752 | $1,107,372 |
| 2023 | $35,927 | $2,314,304 | $0 | $0 |
| 2022 | $36,502 | $1,848,279 | $0 | $0 |
| 2021 | $13,903 | $638,711 | $495,000 | $143,711 |
| 2020 | $15,261 | $711,508 | $495,000 | $216,508 |
| 2018 | $16,520 | $746,159 | $495,000 | $251,159 |
| 2017 | $15,292 | $685,697 | $440,000 | $245,697 |
| 2016 | $14,608 | $655,010 | $440,000 | $245,697 |
| 2015 | $12,857 | $567,567 | $385,000 | $182,567 |
| 2014 | $12,857 | $561,906 | $300,000 | $261,906 |
Property History
| Date | Event | Price | List to Sale | Price per Sq Ft |
|---|---|---|---|---|
| 10/22/2025 10/22/25 | For Sale | $2,150,000 | -- | $748 / Sq Ft |
Purchase History
| Date | Type | Sale Price | Title Company |
|---|---|---|---|
| Interfamily Deed Transfer | -- | Texas National Title | |
| Warranty Deed | -- | -- |
Mortgage History
| Date | Status | Loan Amount | Loan Type |
|---|---|---|---|
| Open | $576,000 | Purchase Money Mortgage | |
| Closed | $145,900 | No Value Available |
Source: Unlock MLS (Austin Board of REALTORS®)
MLS Number: 9667458
APN: 110404
- 901 Wayside Dr Unit A
- 901 Wayside Dr Unit 2
- 2406 W 10th St Unit B
- 2406 W 10th St Unit A
- 2308 W 9th St Unit B
- 2306 W 11th St
- 2200 W 9th St
- 2507 Quarry Rd Unit D
- 601 Hearn St Unit 204
- 601 Hearn St Unit 207
- 1300 and 1302 Norwalk Ln
- 1307 Norwalk Ln Unit 104
- 1307 Norwalk Ln Unit 102
- 2501 Inwood Place
- 2109 W 12th St
- 2505 Enfield Rd Unit 3
- 1411 Norwalk Ln Unit 104
- 2404 Enfield Rd
- 2605 Enfield Rd Unit 209
- 2500 Enfield Rd Unit 2
- 2400 W 7th St
- 700 Hearn St
- 2507 Quarry Rd Unit A
- 2600 Lake Austin Blvd
- 1404 Norwalk Ln
- 1403 Norwalk Ln Unit 109
- 2605 Enfield Rd
- 2605 Enfield Rd Unit 103
- 1500 Elton Ln Unit 1
- 2410 Enfield Rd Unit 5
- 2516 Enfield Rd Unit 201
- 2104 Enfield Rd Unit A
- 2104 Enfield Rd Unit B
- 2705 Bonnie Rd Unit A
- 1818 Waterston Ave
- 1814 Waterston Ave
- 735 Patterson Ave
- 2003 Griswold Ln Unit A
- 1714 Summit View Unit 3
- 1714 Summit View Place Unit 4
