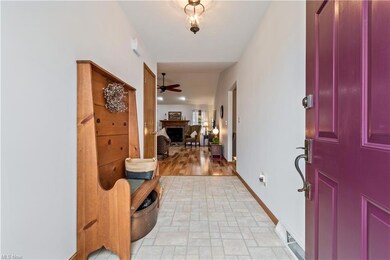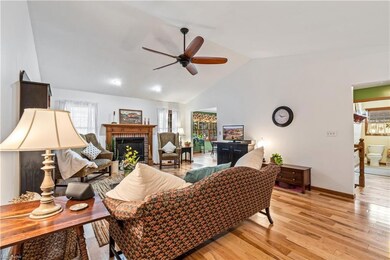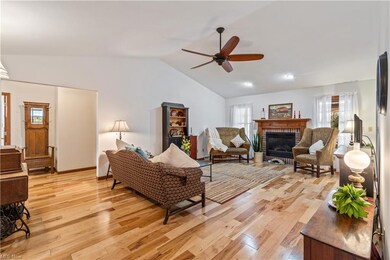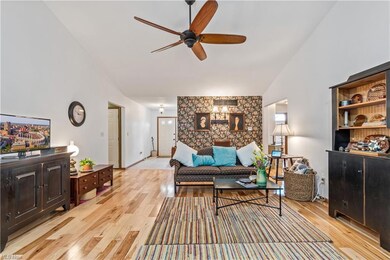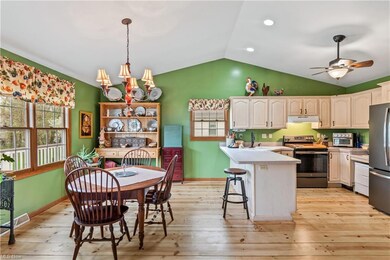
901 West St Wadsworth, OH 44281
Estimated Value: $319,000 - $365,595
Highlights
- Deck
- 2 Fireplaces
- Patio
- Central Intermediate School Rated A-
- 2 Car Attached Garage
- Forced Air Heating and Cooling System
About This Home
As of August 2022Welcome to 901 West St Wadsworth~Ranch home features 4 bedrooms, 3 full baths, 1 half bath, first-floor laundry, 2 fireplaces and a fully finished walk-out basement. Cathedral ceilings, beautiful wood floors throughout, and built by Gasser in 1999. Kitchen appliances included: Refrigerator and stove 2 years old, dishwasher 7 years old.
100% VA-approved handicap accessibility. The basement is finished with a kitchen, living room, fireplace, bedroom, and full bath. Could easily be used as a 2 family home or home for entertaining. Handicap features include an elevator with electric and manual operation, remote control ceiling lift in the master with bath access, extra-wide doorways, and no steps on the first floor. Great location-close to expressway and shopping. Central air 7 years old, HWT 8 years old roof 6 years old. New awning over deck. Come and see 901 West St Wadsworth today!
Last Agent to Sell the Property
Keller Williams Chervenic Rlty License #2002005111 Listed on: 05/09/2022

Home Details
Home Type
- Single Family
Est. Annual Taxes
- $3,012
Year Built
- Built in 1999
Lot Details
- 0.41 Acre Lot
- Lot Dimensions are 65x250
Home Design
- Asphalt Roof
- Vinyl Construction Material
Interior Spaces
- 1-Story Property
- 2 Fireplaces
- Fire and Smoke Detector
Kitchen
- Range
- Dishwasher
Bedrooms and Bathrooms
- 4 Bedrooms | 3 Main Level Bedrooms
Finished Basement
- Walk-Out Basement
- Basement Fills Entire Space Under The House
Parking
- 2 Car Attached Garage
- Garage Door Opener
Outdoor Features
- Deck
- Patio
Utilities
- Forced Air Heating and Cooling System
- Heating System Uses Gas
Community Details
- Wadsworth City Community
Listing and Financial Details
- Assessor Parcel Number 040-20A-06-035
Ownership History
Purchase Details
Home Financials for this Owner
Home Financials are based on the most recent Mortgage that was taken out on this home.Purchase Details
Home Financials for this Owner
Home Financials are based on the most recent Mortgage that was taken out on this home.Purchase Details
Similar Homes in Wadsworth, OH
Home Values in the Area
Average Home Value in this Area
Purchase History
| Date | Buyer | Sale Price | Title Company |
|---|---|---|---|
| Spencer James Scott | $320,000 | Dixon Robyn R | |
| Trenta Joseph S | $182,500 | -- | |
| Gasser Frederick E | $36,500 | -- |
Mortgage History
| Date | Status | Borrower | Loan Amount |
|---|---|---|---|
| Open | Spencer James Scott | $210,000 | |
| Previous Owner | Trenta Joseph S | $50,000 | |
| Previous Owner | Trenta Joseph S | $140,000 | |
| Previous Owner | Trenta Joseph S | $25,000 | |
| Previous Owner | Trenta Joseph S | $155,000 | |
| Previous Owner | Trenta Joseph S | $130,000 |
Property History
| Date | Event | Price | Change | Sq Ft Price |
|---|---|---|---|---|
| 08/29/2022 08/29/22 | Sold | $320,000 | -1.5% | $95 / Sq Ft |
| 08/05/2022 08/05/22 | Pending | -- | -- | -- |
| 06/29/2022 06/29/22 | Price Changed | $324,900 | -7.1% | $96 / Sq Ft |
| 06/11/2022 06/11/22 | For Sale | $349,900 | +9.3% | $104 / Sq Ft |
| 06/10/2022 06/10/22 | Off Market | $320,000 | -- | -- |
| 05/09/2022 05/09/22 | For Sale | $349,900 | -- | $104 / Sq Ft |
Tax History Compared to Growth
Tax History
| Year | Tax Paid | Tax Assessment Tax Assessment Total Assessment is a certain percentage of the fair market value that is determined by local assessors to be the total taxable value of land and additions on the property. | Land | Improvement |
|---|---|---|---|---|
| 2024 | $3,687 | $83,650 | $19,690 | $63,960 |
| 2023 | $3,687 | $83,650 | $19,690 | $63,960 |
| 2022 | $3,212 | $83,650 | $19,690 | $63,960 |
| 2021 | $3,012 | $66,910 | $15,750 | $51,160 |
| 2020 | $2,596 | $66,910 | $15,750 | $51,160 |
| 2019 | $2,600 | $66,910 | $15,750 | $51,160 |
| 2018 | $2,480 | $60,290 | $14,500 | $45,790 |
| 2017 | $2,481 | $60,290 | $14,500 | $45,790 |
| 2016 | $2,530 | $60,290 | $14,500 | $45,790 |
| 2015 | $2,389 | $54,810 | $13,180 | $41,630 |
| 2014 | $2,437 | $54,810 | $13,180 | $41,630 |
| 2013 | $2,421 | $54,440 | $13,180 | $41,260 |
Agents Affiliated with this Home
-
Sandy Chrisant

Seller's Agent in 2022
Sandy Chrisant
Keller Williams Chervenic Rlty
(330) 472-1706
323 Total Sales
-
Jose Medina

Buyer's Agent in 2022
Jose Medina
Keller Williams Legacy Group Realty
(330) 433-6014
3,048 Total Sales
-
Brandon Fleming
B
Buyer Co-Listing Agent in 2022
Brandon Fleming
Keller Williams Legacy Group Realty
(330) 933-4797
30 Total Sales
Map
Source: MLS Now
MLS Number: 4365821
APN: 040-20A-06-035
- 808 Doty Dr Unit 27
- 166 Hall Dr
- 159 W Good Ave
- 251 Park Place Dr
- 190 Park Place Dr Unit 23
- 201 Deepwood Dr Unit 201
- 241 W Good Ave
- 868 Eastview Ave
- 206 Franks Ave
- 307 Great Oaks Trail
- 187 Franks Ave
- 1042 Reedy Dr
- 153 Tolbert St
- 438 Shannon Dr
- 725 Bent Creek Dr
- VL Stratford Ave
- 326 N Lyman St
- 206 Blackstone Cir
- 204 Blackstone Cir
- 608 & 590 Leeds Gate Ln

