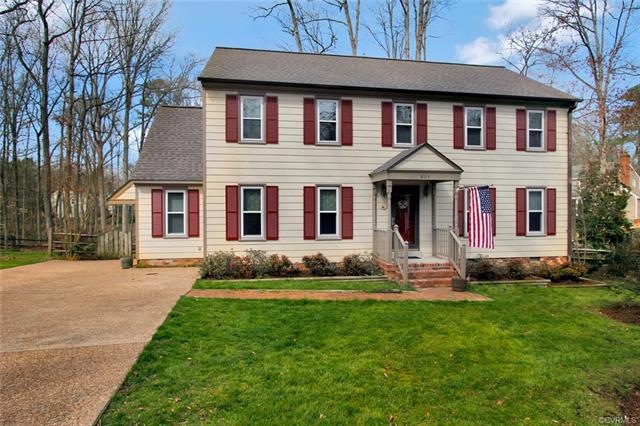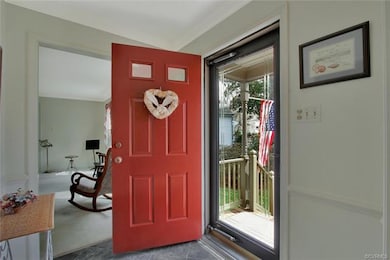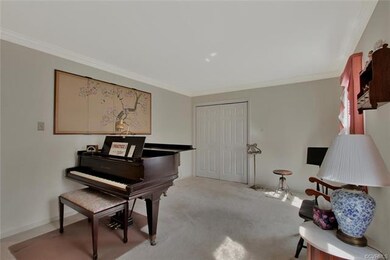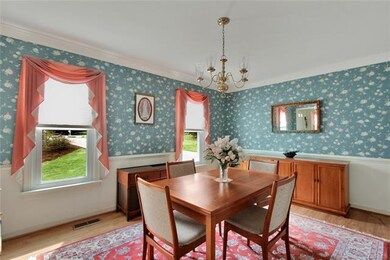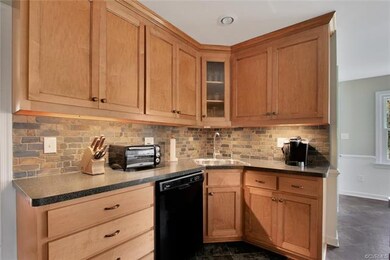
901 Yucca Ln North Chesterfield, VA 23236
Estimated Value: $414,000 - $455,000
Highlights
- Colonial Architecture
- Main Floor Bedroom
- Screened Porch
- Deck
- Separate Formal Living Room
- Breakfast Area or Nook
About This Home
As of May 2018The 1st floor of this colonial with a transitional flair offers 2 formal rooms, a vaulted family room with gas fireplace, updated kitchen and a FIRST FLOOR BEDROOM and full bath. Off the family room is a private 14' screened porch opening onto a deck. The 2nd floor has a 22' master bedroom with a renovated bath featuring a large walk in shower and raised vanity with dual sinks. There is also a walk-in storage room adjacent to the master and a pull down attic in the large walk in closet. There are 2 more bedrooms on this level with a hall bath to share. This cul de sac location offers a nicely landscaped lot with a welcoming brick walkway and large fenced rear yard. The side entrance leads into an unfinished area sporting a utility sink, workbench and pegboard lined walls. Tripled pane rplacement windows, under cabinet lighting and generous closet space are just some of the features in this great livable house in a great neighborhood. Sellers offering HMS warranty.
Last Agent to Sell the Property
Helen McCallum
Long & Foster REALTORS License #0225125569 Listed on: 03/16/2018
Last Buyer's Agent
Susan Cottrell
Coldwell Banker Avenues License #0225032743
Home Details
Home Type
- Single Family
Est. Annual Taxes
- $2,408
Year Built
- Built in 1982
Lot Details
- 0.27 Acre Lot
- Cul-De-Sac
- Back Yard Fenced
- Zoning described as R9
HOA Fees
- $5 Monthly HOA Fees
Home Design
- Colonial Architecture
- Transitional Architecture
- Brick Exterior Construction
- Composition Roof
- Hardboard
Interior Spaces
- 2,350 Sq Ft Home
- 2-Story Property
- Ceiling Fan
- Gas Fireplace
- Separate Formal Living Room
- Screened Porch
- Carpet
- Crawl Space
- Dryer Hookup
Kitchen
- Breakfast Area or Nook
- Range
- Dishwasher
- Kitchen Island
- Disposal
Bedrooms and Bathrooms
- 4 Bedrooms
- Main Floor Bedroom
- En-Suite Primary Bedroom
- Walk-In Closet
- 3 Full Bathrooms
- Double Vanity
Parking
- Oversized Parking
- Driveway
- Paved Parking
Outdoor Features
- Balcony
- Deck
- Stoop
Schools
- Gordon Elementary School
- Midlothian Middle School
- Monacan High School
Utilities
- Zoned Heating and Cooling
- Heat Pump System
- Water Heater
Community Details
- Smoketree Subdivision
Listing and Financial Details
- Tax Lot 31
- Assessor Parcel Number 737-69-91-72-800-000
Ownership History
Purchase Details
Home Financials for this Owner
Home Financials are based on the most recent Mortgage that was taken out on this home.Similar Homes in the area
Home Values in the Area
Average Home Value in this Area
Purchase History
| Date | Buyer | Sale Price | Title Company |
|---|---|---|---|
| West Austin M | $269,375 | Attorney |
Mortgage History
| Date | Status | Borrower | Loan Amount |
|---|---|---|---|
| Open | West Austin M | $50,000 | |
| Open | West Austin M | $215,500 |
Property History
| Date | Event | Price | Change | Sq Ft Price |
|---|---|---|---|---|
| 05/16/2018 05/16/18 | Sold | $269,375 | -2.0% | $115 / Sq Ft |
| 03/29/2018 03/29/18 | Pending | -- | -- | -- |
| 03/16/2018 03/16/18 | For Sale | $274,750 | -- | $117 / Sq Ft |
Tax History Compared to Growth
Tax History
| Year | Tax Paid | Tax Assessment Tax Assessment Total Assessment is a certain percentage of the fair market value that is determined by local assessors to be the total taxable value of land and additions on the property. | Land | Improvement |
|---|---|---|---|---|
| 2024 | $3,999 | $374,500 | $69,000 | $305,500 |
| 2023 | $3,169 | $348,200 | $65,000 | $283,200 |
| 2022 | $3,037 | $330,100 | $60,000 | $270,100 |
| 2021 | $2,869 | $295,000 | $58,000 | $237,000 |
| 2020 | $2,745 | $288,900 | $58,000 | $230,900 |
| 2019 | $2,595 | $273,200 | $55,000 | $218,200 |
| 2018 | $2,501 | $262,500 | $52,000 | $210,500 |
| 2017 | $2,458 | $250,800 | $52,000 | $198,800 |
| 2016 | $2,250 | $234,400 | $52,000 | $182,400 |
| 2015 | $2,244 | $231,100 | $52,000 | $179,100 |
| 2014 | $2,097 | $215,800 | $52,000 | $163,800 |
Agents Affiliated with this Home
-
H
Seller's Agent in 2018
Helen McCallum
Long & Foster
-
S
Buyer's Agent in 2018
Susan Cottrell
Coldwell Banker Avenues
Map
Source: Central Virginia Regional MLS
MLS Number: 1808728
APN: 737-69-91-72-800-000
- 500 Smoketree Place
- 11809 Pleasanthill Ct
- 619 Spirea Rd
- 301 Smoketree Terrace
- 418 Pleasanthill Dr
- 11970 Lucks Ln
- 907 Glenhaven Rd
- 11960 Lucks Ln
- 11950 Lucks Ln
- 1305 Lockett Ridge Rd
- 11626 Wood Bluff Loop
- 121 Avebury Dr
- 11539 Smoketree Dr
- 12001 Bondurant Dr
- 1217 Gladstone Glen Place
- 1215 Gladstone Glen Place
- 13102 Walton Bluff Place
- 1409 Sycamore Ridge Ct
- 1206 Cedar Crossing Terrace
- 1411 Walton Bluff Terrace
- 901 Yucca Ln
- 900 Yucca Ln
- 903 Yucca Ln
- 12019 Mountain Laurel Dr
- 901 Meadowcreek Dr
- 905 Yucca Ln
- 902 Yucca Ln
- 12013 Mountain Laurel Dr
- 12025 Mountain Laurel Dr
- 907 Meadowcreek Dr
- 12007 Mountain Laurel Dr
- 904 Yucca Ln
- 907 Yucca Ln
- 908 Yucca Ln
- 900 Meadowcreek Dr
- 807 Ferrylanding Dr
- 12001 Mountain Laurel Dr
- 12031 Mountain Laurel Dr
- 909 Yucca Ln
- 913 Meadowcreek Dr
