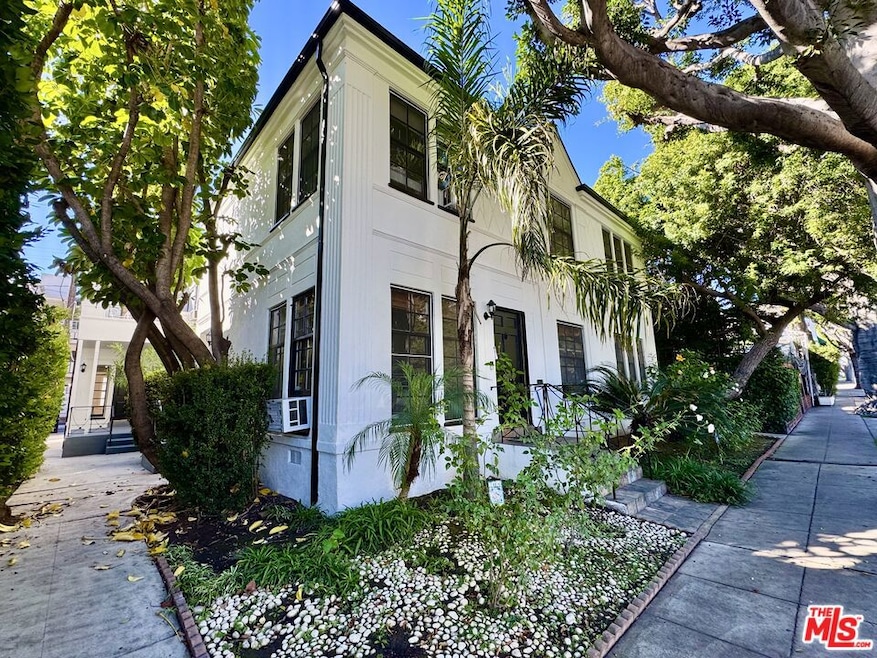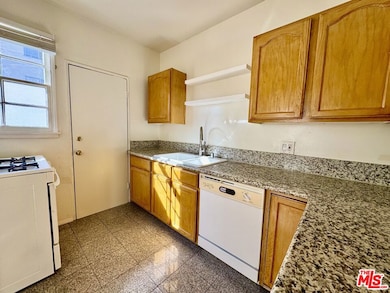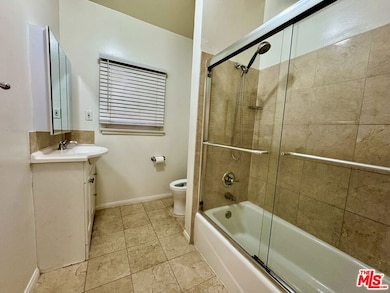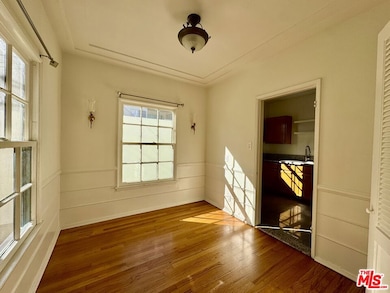9010 Burton Way Beverly Hills, CA 90211
Highlights
- Wood Flooring
- Detached Carport Space
- Laundry Facilities
- Horace Mann Elementary School Rated A
- Floor Furnace
About This Home
Sun-filled 2-bedroom, 1-bathroom first floor offers the perfect blend of luxury and convenience in a small, exclusive building, beautiful hardwood floors throughout, creating a bright and airy ambiance, comes with one covered dedicated parking space, Situated in an unbeatable location, this apartment is just a short stroll to Cedars-Sinai, Robertson Blvd, Beverly Center, and the vibrant shopping and dining scene in Beverly Hills and along 3rd Street. Don't miss this rare opportunity to live in the heart of it all!
Listing Agent
Blackstone Realty & Mngmt Inc. License #01349570 Listed on: 10/27/2025
Condo Details
Home Type
- Condominium
Year Built
- Built in 1947
Interior Spaces
- 2-Story Property
- Wood Flooring
Kitchen
- Oven or Range
- Dishwasher
Bedrooms and Bathrooms
- 2 Bedrooms
- 1 Full Bathroom
Parking
- 1 Parking Space
- Detached Carport Space
Utilities
- Window Unit Cooling System
- Floor Furnace
Listing and Financial Details
- Security Deposit $3,095
- Tenant pays for cable TV, electricity, gas, special
- 12 Month Lease Term
- Assessor Parcel Number 4335-018-002
Community Details
Amenities
- Laundry Facilities
Pet Policy
- Call for details about the types of pets allowed
Map
Source: The MLS
MLS Number: 25611351
- 9000 W 3rd St Unit 208
- 9000 W 3rd St Unit 1101
- 9000 W 3rd St Unit 103
- 9000 W 3rd St Unit 201
- 9000 W 3rd St Unit 204
- 315 N Swall Dr Unit 103
- 303 N Swall Dr
- 325 S Swall Dr Unit 401
- 8871 Burton Way Unit 305
- 300 N Swall Dr Unit 354
- 300 N Swall Dr Unit 106
- 300 N Swall Dr Unit 353
- 300 N Swall Dr Unit 308
- 300 N Swall Dr Unit 305
- 300 N Swall Dr Unit 452
- 300 N Swall Dr Unit 307
- 128 S Almont Dr
- 207 N Doheny Dr
- 321 N Oakhurst Dr Unit 403
- 321 N Oakhurst Dr Unit 306
- 9010 Burton Way Unit A
- 8948 Burton Way
- 9005 Burton Way
- 332 N La Peer Dr
- 310 S Almont Dr
- 8950 Dayton Way
- 9000 W 3rd St Unit 201
- 8909 Burton Way Unit 202
- 323 S Doheny Dr
- 9025 W 3rd St Unit FL2-ID395
- 311 S Doheny Dr Unit FL2-ID380
- 143 S Wetherly Dr
- 300 N Swall Dr Unit 452
- 324 N Oakhurst Dr
- 203 N Almont Dr Unit FL1-ID1218
- 147 S Doheny Dr Unit FL4-ID1284
- 208 La Peer Dr N Unit 1
- 200 N Doheny Dr
- 100 S Doheny Dr Unit 307
- 8813 Burton Way Unit 308







