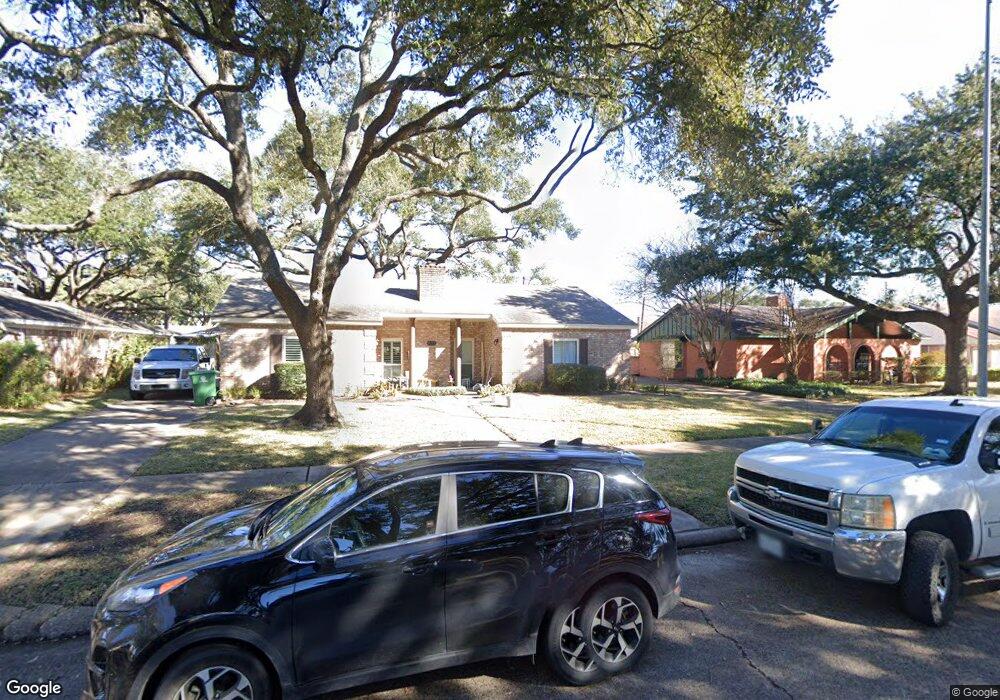9010 Sandstone St Houston, TX 77036
Chinatown NeighborhoodEstimated Value: $317,416 - $344,000
Highlights
- Deck
- Wood Flooring
- Granite Countertops
- Traditional Architecture
- High Ceiling
- Home Office
About This Home
3/2/2D Lovingly maintained traditional home with majestic oak trees in the front & back yard. Mahogany front door with glass inset & plantation shutters across the front of the house. Formal living & dining room with picture window feature engineered hardwoods. Den touts built in cabinetry, wood burning f/p & engineered hardwoods. Kitchen updated with newly installed slab granite counter tops, new cabinet fronts, & subway tile back splash. Ceramic tile flooring featured in kitchen, breakfast room & utility room. New interior doors 2019, interior & exterior totally repainted 2019. New roof 2016. New H20 water heater 2019 High efficiency a/c & furnace installed in 2019. Master bedroom features a built in vanity. Low e vinyl windows t/o, and wooden deck outside of breakfast room with pergola. Bamboo laminate flooring runs through the bedroom wing of the house. 11 x 7 ft wide shed with shelf & storage space in back yard.
Last Agent to Sell the Property
Berkshire Hathaway HomeServices Premier Properties License #0277116 Listed on: 04/29/2019

Home Details
Home Type
- Single Family
Est. Annual Taxes
- $4,438
Year Built
- Built in 1969
Lot Details
- 8,073 Sq Ft Lot
- South Facing Home
- Back Yard Fenced
Parking
- 2 Car Detached Garage
Home Design
- Traditional Architecture
- Brick Exterior Construction
- Slab Foundation
- Composition Roof
Interior Spaces
- 1,835 Sq Ft Home
- 1-Story Property
- High Ceiling
- Ceiling Fan
- Wood Burning Fireplace
- Window Treatments
- Family Room
- Combination Dining and Living Room
- Home Office
- Utility Room
- Washer and Electric Dryer Hookup
- Fire and Smoke Detector
Kitchen
- Gas Oven
- Gas Range
- Microwave
- Dishwasher
- Granite Countertops
- Disposal
Flooring
- Wood
- Laminate
- Tile
Bedrooms and Bathrooms
- 3 Bedrooms
- 2 Full Bathrooms
Eco-Friendly Details
- Energy-Efficient Exposure or Shade
- Energy-Efficient Thermostat
Outdoor Features
- Deck
- Patio
Schools
- White Elementary School
- Sugar Grove Middle School
- Sharpstown High School
Utilities
- Central Heating and Cooling System
- Heating System Uses Gas
- Programmable Thermostat
Community Details
- Sharpstown Civic Association, Phone Number (713) 789-2311
- Sharpstown Country Club Terrac Subdivision
Ownership History
Purchase Details
Home Financials for this Owner
Home Financials are based on the most recent Mortgage that was taken out on this home.Home Values in the Area
Average Home Value in this Area
Purchase History
| Date | Buyer | Sale Price | Title Company |
|---|---|---|---|
| Martin Samuel Cody | -- | Riverway Title |
Mortgage History
| Date | Status | Borrower | Loan Amount |
|---|---|---|---|
| Open | Martin Samuel Cody | $184,000 |
Tax History Compared to Growth
Tax History
| Year | Tax Paid | Tax Assessment Tax Assessment Total Assessment is a certain percentage of the fair market value that is determined by local assessors to be the total taxable value of land and additions on the property. | Land | Improvement |
|---|---|---|---|---|
| 2025 | $4,118 | $307,300 | $97,845 | $209,455 |
| 2024 | $4,118 | $297,386 | $97,845 | $199,541 |
| 2023 | $4,118 | $331,485 | $97,845 | $233,640 |
| 2022 | $5,805 | $268,000 | $57,076 | $210,924 |
| 2021 | $5,644 | $245,245 | $48,922 | $196,323 |
| 2020 | $5,507 | $220,145 | $48,922 | $171,223 |
| 2019 | $4,882 | $195,270 | $48,922 | $146,348 |
| 2018 | $1,192 | $170,000 | $48,922 | $121,078 |
| 2017 | $4,435 | $170,000 | $48,922 | $121,078 |
| 2016 | $4,209 | $175,000 | $48,922 | $126,078 |
| 2015 | -- | $166,600 | $48,922 | $117,678 |
| 2014 | -- | $149,226 | $48,922 | $100,304 |
Map
Source: Houston Association of REALTORS®
MLS Number: 4126351
APN: 0933970000014
- 9006 Roos Rd
- 8818 Roos Rd
- 7303 Augustine Dr
- 8826 Rowan Ln
- 8923 Hendon Ln
- 8902 Langdon Ln
- 9215 Sharpcrest St
- 9238 Stroud Dr
- 7302 Redding Rd
- 8530 Roos Rd
- 7939 Kendalia Dr
- 7302 Burning Tree Dr
- 9506 Hendon Ln
- 8527 Edgemoor Dr
- 9234 Westwood Village Dr Unit 17
- 8515 Edgemoor Dr
- 9345 Westwood Village Dr Unit 30
- 8418 Hazen St
- 9393 Westwood Village Dr Unit 64
- 8826 Tanager St
- 9014 Sandstone St
- 9006 Sandstone St
- 8911 Sharpview Dr
- 8907 Sharpview Dr
- 9018 Sandstone St
- 9002 Sandstone St
- 8915 Sharpview Dr
- 8903 Sharpview Dr
- 9011 Sandstone St
- 9007 Sandstone St
- 9015 Sandstone St
- 9022 Sandstone St
- 8919 Sharpview Dr
- 9019 Sandstone St
- 9003 Sandstone St
- 8923 Sharpview Dr
- 9026 Sandstone St
- 9023 Sandstone St
- 8843 Sharpview Dr
- 9014 Triola Ln
