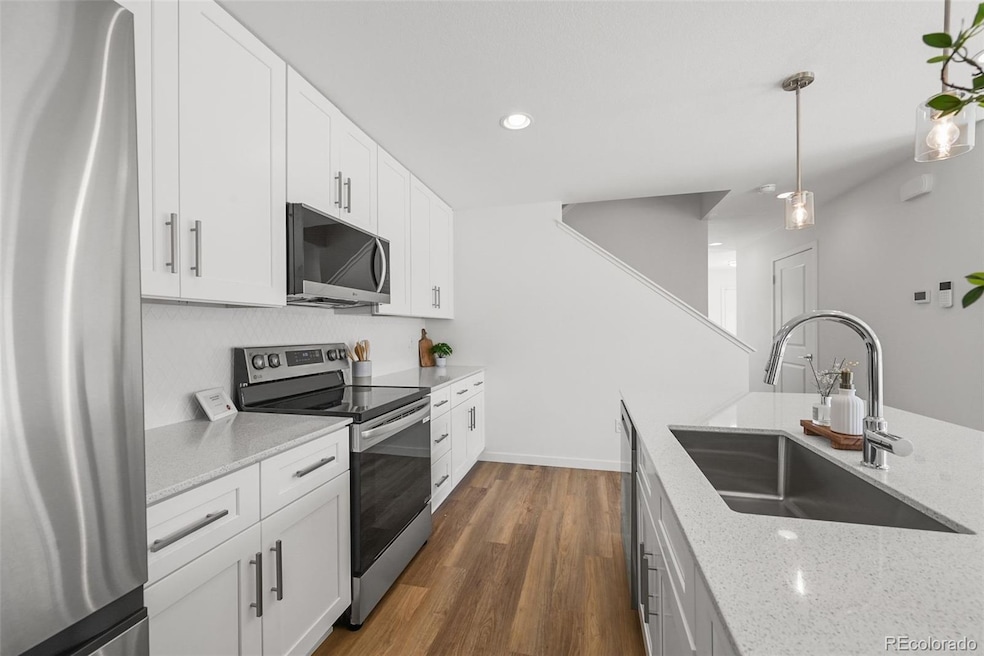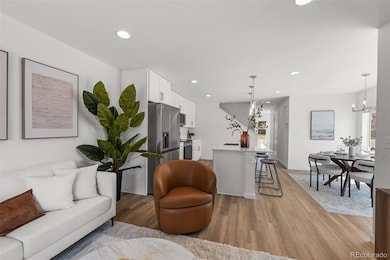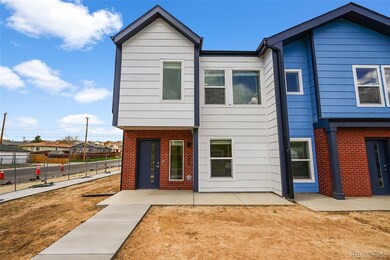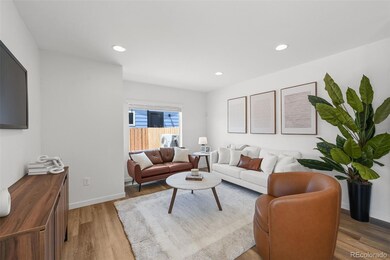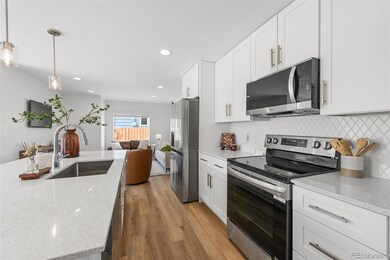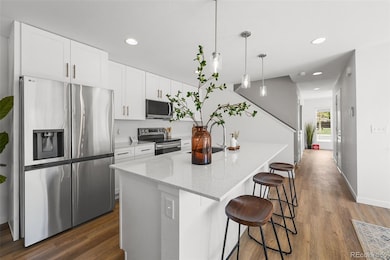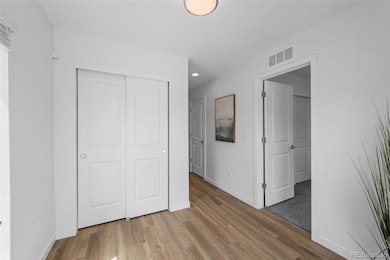9011 E 14th Ave Aurora, CO 80010
Del Mar Parkway NeighborhoodEstimated payment $3,201/month
Highlights
- Under Construction
- Open Floorplan
- Quartz Countertops
- Primary Bedroom Suite
- Contemporary Architecture
- 5-minute walk to New Freedom Park
About This Home
Modern, Energy-Efficient Townhome in Denver’s Premier Sustainable Community Discover modern design, eco-friendly living, and exceptional comfort at 9011 E. 14th Ave. This new construction townhome offers 3 bedrooms, 2.5 baths, and 1,610 sq. ft. of stylish open-concept living, perfect for entertaining or everyday comfort. Enjoy premium finishes throughout, including quartz countertops, upgraded cabinetry, and durable luxury vinyl plank flooring. The spacious layout flows seamlessly from the bright living area to the chef-inspired kitchen and dining space. A large private backyard, rare for townhomes, and a detached 2-car garage provide outdoor space, storage, and convenience that truly set this home apart. Located in the innovative Grand Ave community, Denver’s first sustainable townhome development, you’ll enjoy easy access to Lowry, Central Park, and downtown Denver, with top-rated dining, shopping, and parks just minutes away. Built for a cleaner, smarter future, this home is designed to achieve LEED Gold, Energy Star, Indoor airPLUS, and Zero Energy Ready Home certifications, offering superior energy efficiency, low utility costs, and healthier indoor air quality. Experience the best of Denver new homes, where modern design meets sustainable living. Learn more at livegrandave.com and schedule your private showing today.
Listing Agent
REDT LLC Brokerage Email: Koteamhomes@gmail.com,303-529-0125 License #100078478 Listed on: 08/26/2025
Townhouse Details
Home Type
- Townhome
Est. Annual Taxes
- $2,682
Year Built
- Built in 2025 | Under Construction
Parking
- 2 Car Garage
Home Design
- Contemporary Architecture
- Brick Exterior Construction
- Frame Construction
- Composition Roof
- Radon Mitigation System
Interior Spaces
- 1,610 Sq Ft Home
- 2-Story Property
- Open Floorplan
- Wired For Data
- Ceiling Fan
- Crawl Space
- Smart Thermostat
- Laundry in unit
Kitchen
- Eat-In Kitchen
- Oven
- Microwave
- Dishwasher
- Kitchen Island
- Quartz Countertops
Flooring
- Carpet
- Tile
- Vinyl
Bedrooms and Bathrooms
- 3 Bedrooms
- Primary Bedroom Suite
- Walk-In Closet
Eco-Friendly Details
- Energy-Efficient Appliances
- Energy-Efficient Windows
- Energy-Efficient Construction
- Energy-Efficient HVAC
- Energy-Efficient Lighting
- Energy-Efficient Insulation
- Energy-Efficient Thermostat
- Smoke Free Home
Schools
- Boston K-8 Elementary And Middle School
- Aurora Central High School
Utilities
- Central Air
- Heating Available
- 220 Volts
- 220 Volts in Garage
- 110 Volts
- Electric Water Heater
- High Speed Internet
- Cable TV Available
Additional Features
- Two or More Common Walls
- Ground Level
Community Details
Overview
- No Home Owners Association
- Built by RedT Homes
- Grand Ave Subdivision
Security
- Carbon Monoxide Detectors
- Fire and Smoke Detector
Map
Home Values in the Area
Average Home Value in this Area
Property History
| Date | Event | Price | List to Sale | Price per Sq Ft |
|---|---|---|---|---|
| 08/26/2025 08/26/25 | For Sale | $575,000 | -- | $357 / Sq Ft |
Source: REcolorado®
MLS Number: 5955743
- 1480 Boston St
- 1210 Alton St
- 1209 Alton St
- 1212 Yosemite St
- 1537 Xenia St
- 1548 Chester St
- 1444 Willow St
- 1180 Yosemite St Unit 210
- 1175 Akron St
- 1565 Xanthia St
- 1159 Akron St
- 1695 Alton St
- 1160 Xenia St
- 1345 Dallas St
- 1350 Dallas St
- 1395 Dayton St
- 1558 Dallas St
- 1277 Wabash St
- 1325 Dayton St
- 1564 Verbena St
- 1304 Akron St
- 1313 Xenia St
- 8888 E 13th Ave
- 1231 Akron St
- 1476 Boston St
- 9080 E 16th Ave
- 1217 Yosemite St
- 17 Yosemite St Unit B
- 8805 E 12th Ave
- 1621 Xenia St
- 8500 E Colfax Ave
- 8500 E Colfax Ave
- 8500 E Colfax Ave
- 1438 Clinton St Unit 1438
- 1538 Clinton St Unit 1
- 1538 Clinton St Unit 3
- 1643 Clinton St
- 1321 Verbena St Unit B
- 9375 E 17th Ave
- 1695 Clinton St Unit 11
