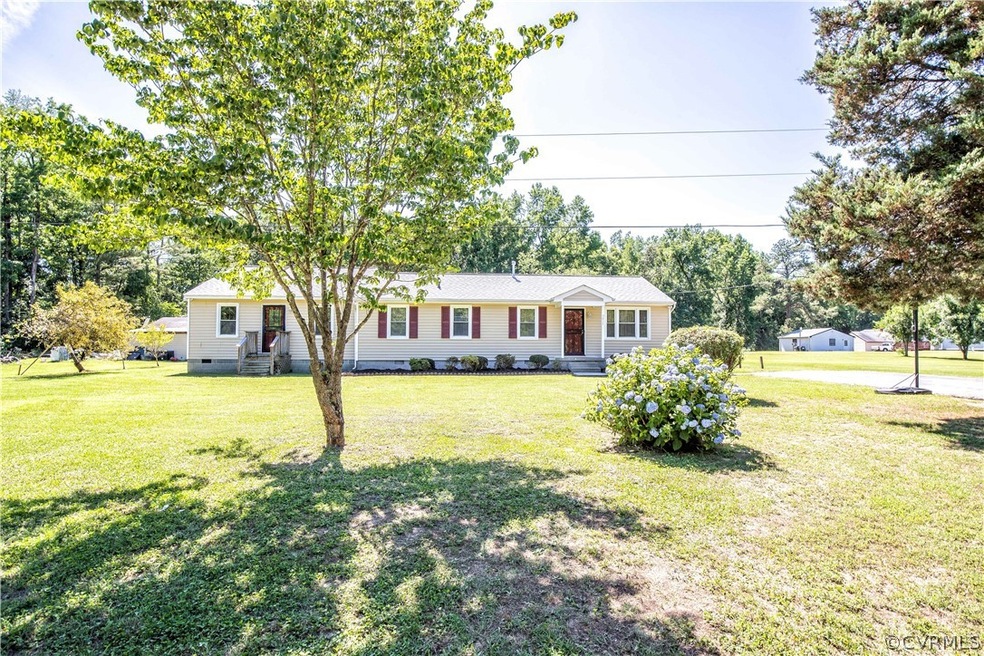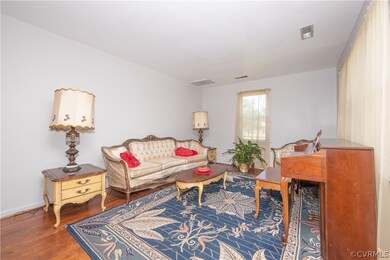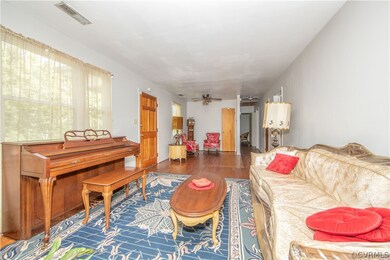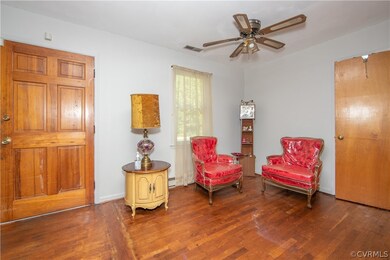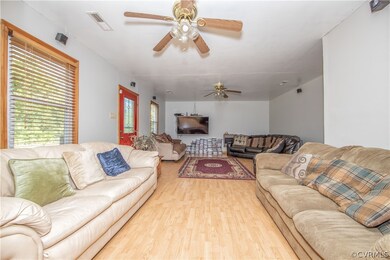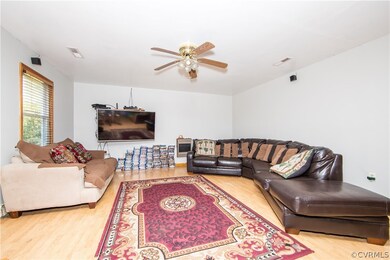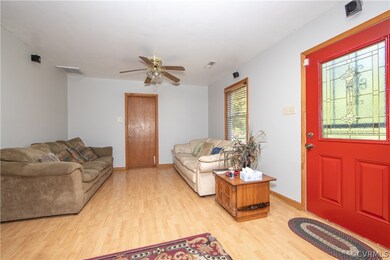
9011 Hickory Rd South Chesterfield, VA 23803
South Chesterfield County NeighborhoodEstimated Value: $273,000 - $310,000
Highlights
- Fruit Trees
- Oversized Parking
- Shed
- Wood Flooring
- Eat-In Kitchen
- Garden Bath
About This Home
As of July 2021Welcome to this spacious ranch home located on 1 acre, and off the main road in Chesterfield! One level homes are hard to find right now, so don't miss out! This 3 bedroom, 2 full bath 1,824 sq. ft. home could easily be made into a 4 bedroom home by just adding back 2 walls & a door. The living room and 2 bedroom offer hardwood floors. The eat-in kitchen features newer laminate floors, newer countertops, and all appliances stay! You'll find the utility room conveniently located off the kitchen with door to the back yard. The primary bedroom has laminate floors & includes a primary bath with jacuzzi tub and separate shower, along with a huge walk-in closet and an additional closet. There are two additional bedrooms, one of which is being used as an office and leads to the massive family room. You'll find another full bath in the hall. New roof installed in 2019. Go outside to a beautiful yard with azaleas, hydrangea, grapevines, and apple, pear, peach and plum trees! Plus, the home is not located right on busy Hickory Road, but just down a private lane. Don't miss out on this opportunity!!!!
Last Agent to Sell the Property
Weichert Brockwell & Associate License #0225213711 Listed on: 06/17/2021

Home Details
Home Type
- Single Family
Est. Annual Taxes
- $1,569
Year Built
- Built in 1976
Lot Details
- 1.02 Acre Lot
- Level Lot
- Fruit Trees
Home Design
- Frame Construction
- Composition Roof
- Vinyl Siding
Interior Spaces
- 1,824 Sq Ft Home
- 1-Story Property
- Ceiling Fan
- Dryer
Kitchen
- Eat-In Kitchen
- Electric Cooktop
- Stove
- Dishwasher
- Laminate Countertops
Flooring
- Wood
- Laminate
- Tile
Bedrooms and Bathrooms
- 3 Bedrooms
- 2 Full Bathrooms
- Garden Bath
Parking
- No Garage
- Oversized Parking
- Driveway
- Paved Parking
Outdoor Features
- Shed
Schools
- Matoaca Elementary And Middle School
- Matoaca High School
Utilities
- Central Air
- Baseboard Heating
- Well
- Water Heater
- Septic Tank
Listing and Financial Details
- Assessor Parcel Number 762-62-49-09-400-000
Ownership History
Purchase Details
Home Financials for this Owner
Home Financials are based on the most recent Mortgage that was taken out on this home.Purchase Details
Home Financials for this Owner
Home Financials are based on the most recent Mortgage that was taken out on this home.Purchase Details
Home Financials for this Owner
Home Financials are based on the most recent Mortgage that was taken out on this home.Similar Homes in South Chesterfield, VA
Home Values in the Area
Average Home Value in this Area
Purchase History
| Date | Buyer | Sale Price | Title Company |
|---|---|---|---|
| Minetree Tracy Farmer | $196,550 | Hlz Title & Escrow Llc | |
| Mason Charles L | -- | -- | |
| Mason Charles L | -- | -- |
Mortgage History
| Date | Status | Borrower | Loan Amount |
|---|---|---|---|
| Open | Minetree Tracy Farmer | $192,989 | |
| Previous Owner | Mason Charles L | $136,607 | |
| Previous Owner | Mason Charles L | $68,400 | |
| Previous Owner | Mason Charles L | $65,550 |
Property History
| Date | Event | Price | Change | Sq Ft Price |
|---|---|---|---|---|
| 07/30/2021 07/30/21 | Sold | $196,550 | -4.1% | $108 / Sq Ft |
| 06/23/2021 06/23/21 | Pending | -- | -- | -- |
| 06/17/2021 06/17/21 | For Sale | $205,000 | -- | $112 / Sq Ft |
Tax History Compared to Growth
Tax History
| Year | Tax Paid | Tax Assessment Tax Assessment Total Assessment is a certain percentage of the fair market value that is determined by local assessors to be the total taxable value of land and additions on the property. | Land | Improvement |
|---|---|---|---|---|
| 2024 | $2,407 | $245,400 | $52,200 | $193,200 |
| 2023 | $2,060 | $226,400 | $50,400 | $176,000 |
| 2022 | $1,858 | $202,000 | $45,900 | $156,100 |
| 2021 | $1,742 | $176,400 | $43,200 | $133,200 |
| 2020 | $1,696 | $171,700 | $43,200 | $128,500 |
| 2019 | $1,569 | $165,200 | $41,400 | $123,800 |
| 2018 | $1,583 | $163,900 | $39,600 | $124,300 |
| 2017 | $1,558 | $157,100 | $38,700 | $118,400 |
| 2016 | $1,489 | $155,100 | $38,700 | $116,400 |
| 2015 | $1,494 | $153,000 | $38,700 | $114,300 |
| 2014 | $1,464 | $149,900 | $38,700 | $111,200 |
Agents Affiliated with this Home
-
Lorna Cornett

Seller's Agent in 2021
Lorna Cornett
Weichert Corporate
(804) 691-4411
5 in this area
130 Total Sales
-
Theresa Justice

Buyer's Agent in 2021
Theresa Justice
Virginia Capital Realty
(804) 814-6533
4 in this area
49 Total Sales
Map
Source: Central Virginia Regional MLS
MLS Number: 2118581
APN: 762-62-49-09-400-000
- 9019 Hickory Rd
- 9021 Hickory Rd
- 16121 Rowlett Rd
- 9518 Kathleen Dr
- 10212 Hickory Rd
- 9818 Peacefield Ct
- 10512 River Rd
- 10424 Chesdin Park Turn
- 17513 Kathleen Ct
- 17416 Chemin Rd
- 15125 Wellesley Dr
- 8510 Reedy Branch Rd
- 10950 Buttevant Dr
- 14811 Northwood Dr
- 19416 Eanes Rd
- 15400 Exter Mill Rd
- 9100 River Rd
- 9030 River Rd
- 9307 Trumpeter Run Ct
- 9214 River Rd
- 9011 Hickory Rd
- 9105 Hickory Rd
- 9109 Hickory Rd
- 9115 Hickory Rd
- 9101 Hickory Rd
- 9107 Hickory Rd
- 9115 Hickory Rd
- 9201 Hickory Rd
- 9113 Hickory Rd
- 9023 Hickory Rd
- 9013 Hickory Rd
- 9009 Hickory Rd
- 9106 Hickory Rd
- 9005 Hickory Rd
- 9209 Hickory Rd
- 9003 Hickory Rd
- 9001 Hickory Rd
- 9217 Hickory Rd
- 16317 Chinook Dr
- 16313 Chinook Dr
