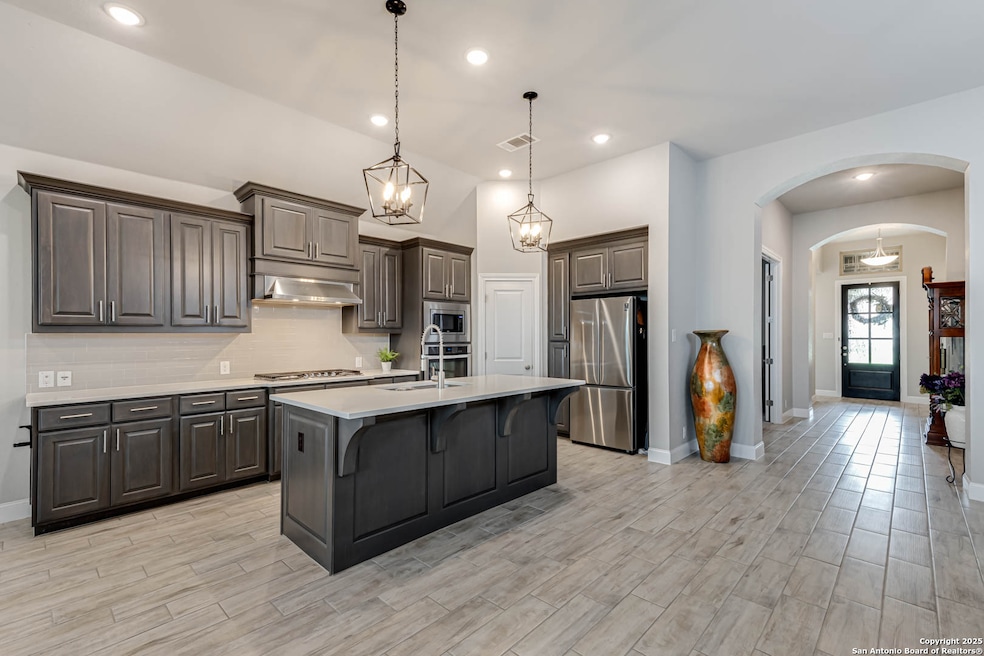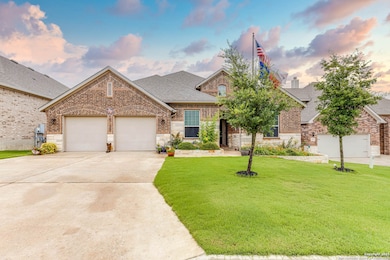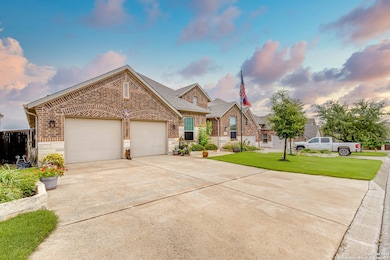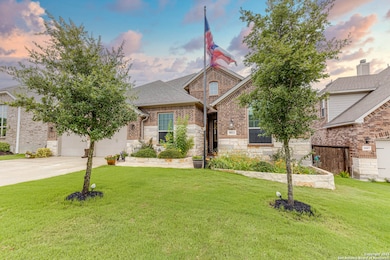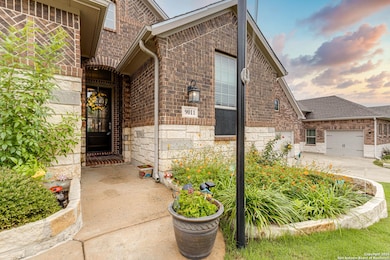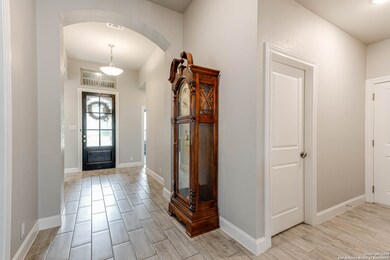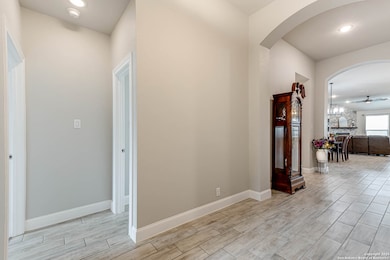
9011 Quail Gate Fair Oaks Ranch, TX 78015
Estimated payment $4,485/month
Highlights
- Popular Property
- 1 Fireplace
- Eat-In Kitchen
- Kendall Elementary School Rated A
- Solid Surface Countertops
- Double Pane Windows
About This Home
Welcome to this exquisite 4-bedroom, 3-bathroom Highland Home, nestled in the highly desirable privately gated community of Front Gate. Spanning just under 3,000 sq. ft., this beautifully designed residence offers an inviting blend of elegance and comfort, featuring an open concept floor plan, high ceilings, and thoughtfully curated upgrades. Step inside to a bright and spacious living area, anchored by a traditional fireplace and adorned with gorgeous upgraded light fixtures. The heart of the home is the gourmet kitchen, where a customized granite island with bar seating, spotless stainless-steel appliances, and abundant cabinetry creates the perfect space for cooking and gathering. Two separate bedroom wings provide privacy for family and guests, while the additional media room offers the flexibility for a game room, second office, or cozy entertainment space. Retreat to the luxurious primary suite, complete with a serene spa-like bath featuring a garden tub, dual vanities, and a walk-in shower. Step outside to an expansive backyard oasis, where a raised covered patio with a ceiling fan invites you to unwind and enjoy the outdoors year-round. The fully fenced yard offers plenty of space for gardening, play, or relaxation. Conveniently located just minutes from prestigious Boerne schools, shopping, dining, and easy access to I-10, this home also offers the option for Fair Oaks Ranch Country Club membership. Don't miss this rare opportunity-schedule your private tour today!
Last Listed By
Jessica Medina
LPT Realty, LLC Listed on: 06/04/2025
Home Details
Home Type
- Single Family
Est. Annual Taxes
- $11,751
Year Built
- Built in 2018
Lot Details
- 7,187 Sq Ft Lot
- Sprinkler System
HOA Fees
- $11 Monthly HOA Fees
Parking
- 3 Car Garage
Home Design
- Brick Exterior Construction
- Slab Foundation
- Composition Roof
- Roof Vent Fans
- Masonry
Interior Spaces
- 2,949 Sq Ft Home
- Property has 1 Level
- Ceiling Fan
- Chandelier
- 1 Fireplace
- Double Pane Windows
- Window Treatments
Kitchen
- Eat-In Kitchen
- Built-In Oven
- Gas Cooktop
- Stove
- Microwave
- Ice Maker
- Dishwasher
- Solid Surface Countertops
- Disposal
Flooring
- Carpet
- Ceramic Tile
Bedrooms and Bathrooms
- 4 Bedrooms
- Walk-In Closet
- 3 Full Bathrooms
Laundry
- Laundry on main level
- Washer Hookup
Outdoor Features
- Rain Gutters
Schools
- Boerne S Middle School
- Champion High School
Utilities
- Central Heating and Cooling System
- Heating System Uses Natural Gas
- Sewer Holding Tank
- Phone Available
- Cable TV Available
Listing and Financial Details
- Tax Lot 287
- Assessor Parcel Number 047099002870
Community Details
Overview
- $450 HOA Transfer Fee
- Fair Oaks Homeowners Association
- Built by Highland Homes
- Front Gate Subdivision
- Mandatory home owners association
Recreation
- Park
Security
- Controlled Access
Map
Home Values in the Area
Average Home Value in this Area
Tax History
| Year | Tax Paid | Tax Assessment Tax Assessment Total Assessment is a certain percentage of the fair market value that is determined by local assessors to be the total taxable value of land and additions on the property. | Land | Improvement |
|---|---|---|---|---|
| 2023 | $7,815 | $529,000 | $108,070 | $420,930 |
| 2022 | $11,218 | $492,558 | $102,960 | $463,870 |
| 2021 | $10,301 | $447,780 | $83,300 | $364,480 |
| 2020 | $10,728 | $446,510 | $92,380 | $354,130 |
| 2018 | $1,684 | $69,300 | $69,300 | $0 |
Property History
| Date | Event | Price | Change | Sq Ft Price |
|---|---|---|---|---|
| 06/04/2025 06/04/25 | For Sale | $625,000 | +14.7% | $212 / Sq Ft |
| 01/16/2023 01/16/23 | Off Market | -- | -- | -- |
| 09/07/2022 09/07/22 | Pending | -- | -- | -- |
| 09/02/2022 09/02/22 | Sold | -- | -- | -- |
| 08/19/2022 08/19/22 | Price Changed | $545,000 | -0.9% | $185 / Sq Ft |
| 08/12/2022 08/12/22 | Price Changed | $549,999 | -1.8% | $187 / Sq Ft |
| 08/03/2022 08/03/22 | Price Changed | $560,000 | -2.6% | $190 / Sq Ft |
| 04/25/2022 04/25/22 | For Sale | $575,000 | +32.6% | $195 / Sq Ft |
| 07/07/2019 07/07/19 | Off Market | -- | -- | -- |
| 03/29/2019 03/29/19 | Sold | -- | -- | -- |
| 02/27/2019 02/27/19 | Pending | -- | -- | -- |
| 06/02/2018 06/02/18 | For Sale | $433,490 | -- | $147 / Sq Ft |
Purchase History
| Date | Type | Sale Price | Title Company |
|---|---|---|---|
| Warranty Deed | -- | Envision Title | |
| Vendors Lien | -- | Old Republic Title |
Mortgage History
| Date | Status | Loan Amount | Loan Type |
|---|---|---|---|
| Previous Owner | $379,900 | Seller Take Back |
Similar Homes in the area
Source: San Antonio Board of REALTORS®
MLS Number: 1872520
APN: 04709-900-2870
- 9011 Quail Gate
- 28706 Kings Gate
- 8811 Shady Gate
- 28710 Pfeiffers Gate
- 8741 Gate Forest
- 9047 Graford Ridge
- 9055 Graford Ridge
- 28337 Leslie Pfeiffer Dr
- 9015 Graford Ridge
- 29367 Cheyenne Ridge
- 29364 Cheyenne Ridge
- 29010 Irving Cir
- 29371 Cheyenne Ridge
- 29341 Kearney Ridge
- 29327 Cheyenne Ridge
- 139 Woodland Ranch
- 9303 Redfish Dr
- 29164 Noll Rd
- 8915 Fowler Hill
- 29417 Kearney Ridge
