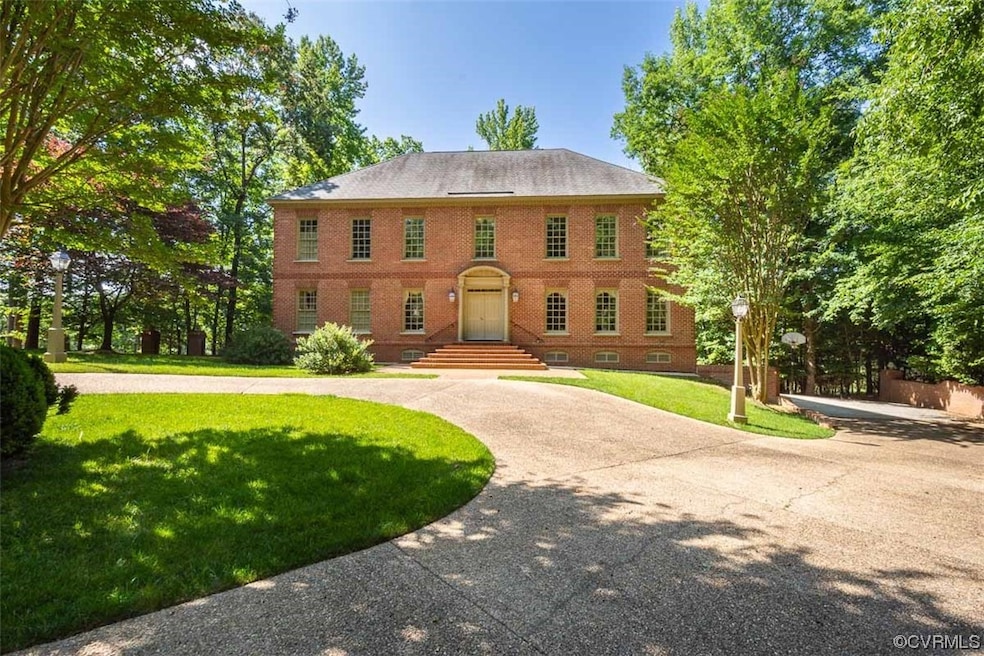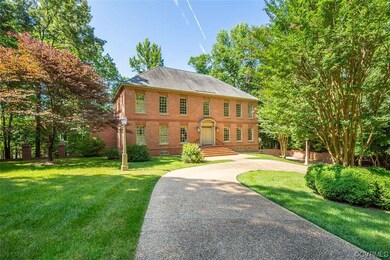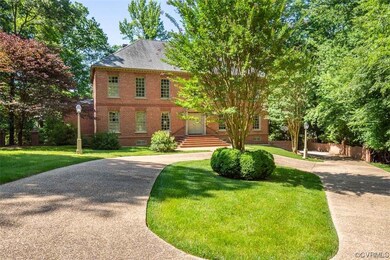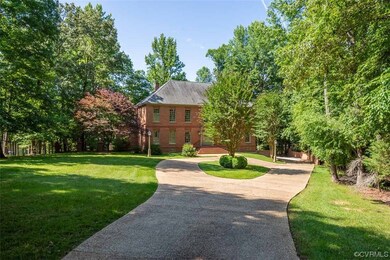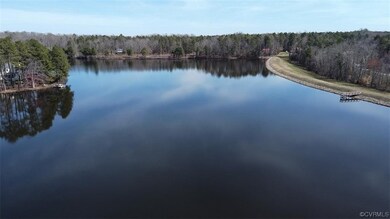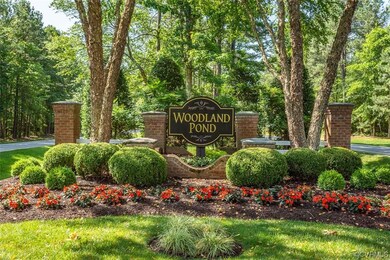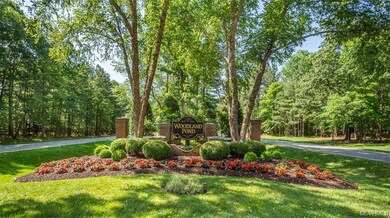
9011 Whistling Swan Rd Chesterfield, VA 23838
The Highlands NeighborhoodEstimated Value: $1,081,000 - $1,205,000
Highlights
- In Ground Pool
- Colonial Architecture
- Clubhouse
- Waterfront
- Community Lake
- Deck
About This Home
As of August 2023All Brick Estate Home Sitting on Almost a 2 Acre Lot Offering 5,542 Square Feet, 5 Bedrooms & 3.5 Baths. The first floor features a formal dining room, living room with FP & office/library with built-in shelving. The eat-in kitchen has Granite counters, backsplash, double wall oven & breakfast bar. Enjoy the Beautiful views of the Woodland Pond Lake in the HUGE sunroom with brick floors, & French door leading to the rear deck. The first floor also gives you’re the primary suite with new carpet, FP, two closets plus a deluxe bath with tile flooring double vanity oversized shower & jetted tub.
Last Listed By
Long & Foster REALTORS Brokerage Phone: 804-892-2282 License #0225219829 Listed on: 06/15/2023

Home Details
Home Type
- Single Family
Est. Annual Taxes
- $7,757
Year Built
- Built in 1996
Lot Details
- 1.86 Acre Lot
- Waterfront
- Sprinkler System
- Zoning described as R15
HOA Fees
- $19 Monthly HOA Fees
Parking
- 2.5 Car Direct Access Garage
- Basement Garage
- Garage Door Opener
- Circular Driveway
- Off-Street Parking
Home Design
- Colonial Architecture
- Brick Exterior Construction
- Frame Construction
- Shingle Roof
Interior Spaces
- 5,542 Sq Ft Home
- 2-Story Property
- Built-In Features
- Bookcases
- Ceiling Fan
- 2 Fireplaces
- Gas Fireplace
- Thermal Windows
- French Doors
- Insulated Doors
- Washer and Dryer Hookup
- Basement
Kitchen
- Eat-In Kitchen
- Butlers Pantry
- Built-In Oven
- Stove
- Microwave
- Dishwasher
- Kitchen Island
- Granite Countertops
Flooring
- Wood
- Carpet
- Ceramic Tile
Bedrooms and Bathrooms
- 5 Bedrooms
- Primary Bedroom on Main
- En-Suite Primary Bedroom
- Double Vanity
- Hydromassage or Jetted Bathtub
Outdoor Features
- In Ground Pool
- Deck
- Exterior Lighting
- Rear Porch
Schools
- Gates Elementary School
- Matoaca Middle School
- Matoaca High School
Utilities
- Forced Air Zoned Heating and Cooling System
- Heating System Uses Natural Gas
- Gas Water Heater
- Septic Tank
Listing and Financial Details
- Tax Lot 8
- Assessor Parcel Number 758-65-38-57-600-000
Community Details
Overview
- Woodland Pond Subdivision
- Community Lake
- Pond in Community
Amenities
- Common Area
- Clubhouse
Recreation
- Tennis Courts
- Sport Court
- Community Playground
- Community Pool
- Trails
Ownership History
Purchase Details
Home Financials for this Owner
Home Financials are based on the most recent Mortgage that was taken out on this home.Purchase Details
Purchase Details
Home Financials for this Owner
Home Financials are based on the most recent Mortgage that was taken out on this home.Similar Homes in Chesterfield, VA
Home Values in the Area
Average Home Value in this Area
Purchase History
| Date | Buyer | Sale Price | Title Company |
|---|---|---|---|
| Mcneil Erick | $990,000 | Fidelity National Title | |
| Wilhide Timothy J | -- | None Available | |
| Bucci Kenneth P | $687,000 | -- |
Mortgage History
| Date | Status | Borrower | Loan Amount |
|---|---|---|---|
| Open | Mcneil Erick | $890,000 |
Property History
| Date | Event | Price | Change | Sq Ft Price |
|---|---|---|---|---|
| 08/16/2023 08/16/23 | Sold | $990,000 | +1.0% | $179 / Sq Ft |
| 06/30/2023 06/30/23 | Pending | -- | -- | -- |
| 06/30/2023 06/30/23 | For Sale | $980,000 | +42.6% | $177 / Sq Ft |
| 10/01/2012 10/01/12 | Sold | $687,000 | -8.3% | $124 / Sq Ft |
| 08/03/2012 08/03/12 | Pending | -- | -- | -- |
| 02/20/2012 02/20/12 | For Sale | $749,000 | -- | $135 / Sq Ft |
Tax History Compared to Growth
Tax History
| Year | Tax Paid | Tax Assessment Tax Assessment Total Assessment is a certain percentage of the fair market value that is determined by local assessors to be the total taxable value of land and additions on the property. | Land | Improvement |
|---|---|---|---|---|
| 2024 | $8,565 | $914,300 | $218,600 | $695,700 |
| 2023 | $7,920 | $870,300 | $218,600 | $651,700 |
| 2022 | $7,757 | $843,200 | $218,600 | $624,600 |
| 2021 | $7,389 | $775,200 | $216,600 | $558,600 |
| 2020 | $7,359 | $774,600 | $214,600 | $560,000 |
| 2019 | $7,177 | $755,500 | $207,600 | $547,900 |
| 2018 | $7,095 | $765,800 | $207,600 | $558,200 |
| 2017 | $6,864 | $709,800 | $207,600 | $502,200 |
| 2016 | $6,691 | $697,000 | $207,600 | $489,400 |
| 2015 | $6,982 | $724,700 | $207,600 | $517,100 |
| 2014 | $6,883 | $714,400 | $204,600 | $509,800 |
Agents Affiliated with this Home
-
Scott Ridge

Seller's Agent in 2023
Scott Ridge
Long & Foster
(804) 892-2282
11 in this area
55 Total Sales
-
John Thiel

Seller Co-Listing Agent in 2023
John Thiel
Long & Foster
(804) 467-9022
112 in this area
2,779 Total Sales
-
Lana Garner

Buyer's Agent in 2023
Lana Garner
First Choice Realty
(804) 335-5080
2 in this area
75 Total Sales
-
S
Seller's Agent in 2012
Steve Lapkin
Long & Foster
-
M
Seller Co-Listing Agent in 2012
Melanie Salken-Lapkin
Long & Foster
-
N
Buyer's Agent in 2012
NON MLS USER MLS
NON MLS OFFICE
Map
Source: Central Virginia Regional MLS
MLS Number: 2314630
APN: 758-65-38-57-600-000
- 9106 Avocet Ct
- 8831 Whistling Swan Rd
- 9300 Owl Trace Ct
- 11400 Shorecrest Ct
- 9351 Squirrel Tree Ct
- 10910 Lesser Scaup Landing
- 11320 Glendevon Rd
- 11513 Barrows Ridge Ln
- 11436 Brant Hollow Ct
- 8510 Heathermist Ct
- 9507 Park Bluff Ct
- 8611 Glendevon Ct
- 11424 Shellharbor Ct
- 8313 Kalliope Ct
- 8907 First Branch Ln
- 12012 Buckrudy Terrace
- 11950 Nash Rd
- 11324 Regalia Dr
- 12024 Buckrudy Terrace
- 10236 Kimlynn Trail
- 9011 Whistling Swan Rd
- 9021 Whistling Swan Rd
- 9001 Whistling Swan Rd
- 9031 Whistling Swan Rd
- 8941 Whistling Swan Rd
- 11306 Shorecrest Ln
- 9041 Whistling Swan Rd
- 9020 Whistling Swan Rd
- 11030 Whistling Swan Place
- 11300 Shorecrest Ln
- 9040 Whistling Swan Rd
- 11318 Shorecrest Ln
- 9105 Avocet Ct
- 8931 Whistling Swan Rd
- 9100 Avocet Ct
- 9051 Whistling Swan Rd
- 8911 Whistling Swan Rd
- 9050 Whistling Swan Rd
- 11020 Whistling Swan Place
- 11029 Whistling Swan Place
