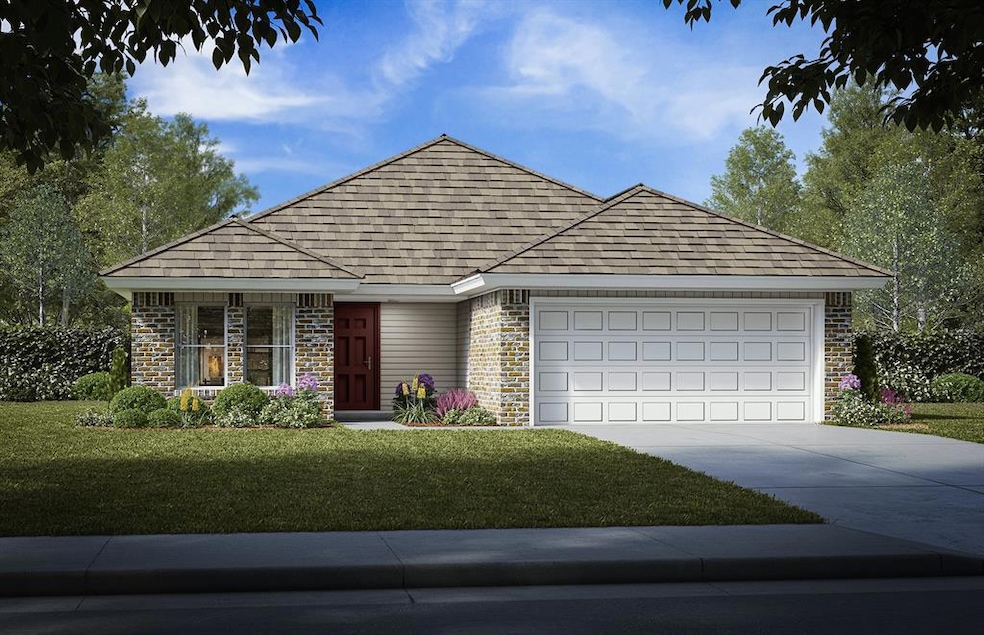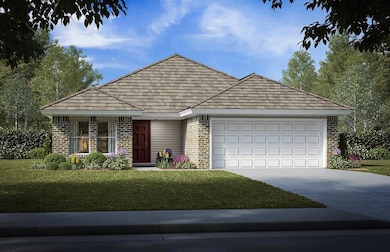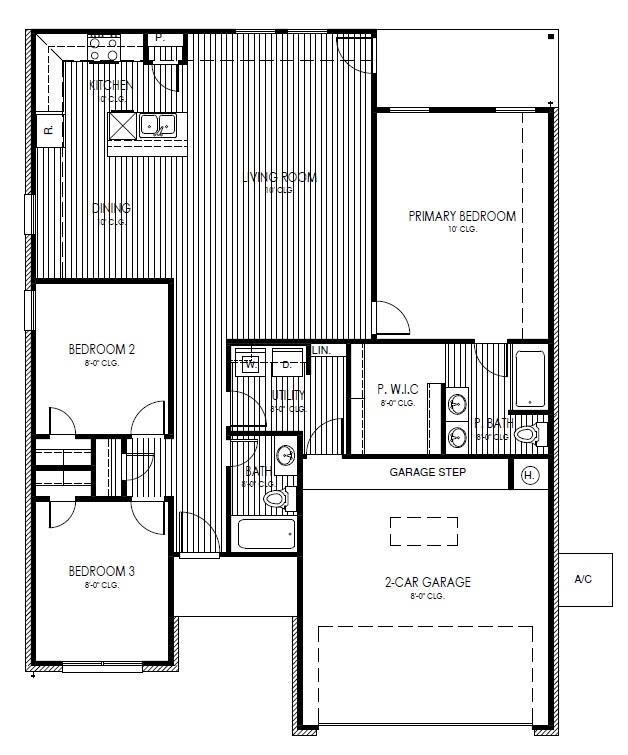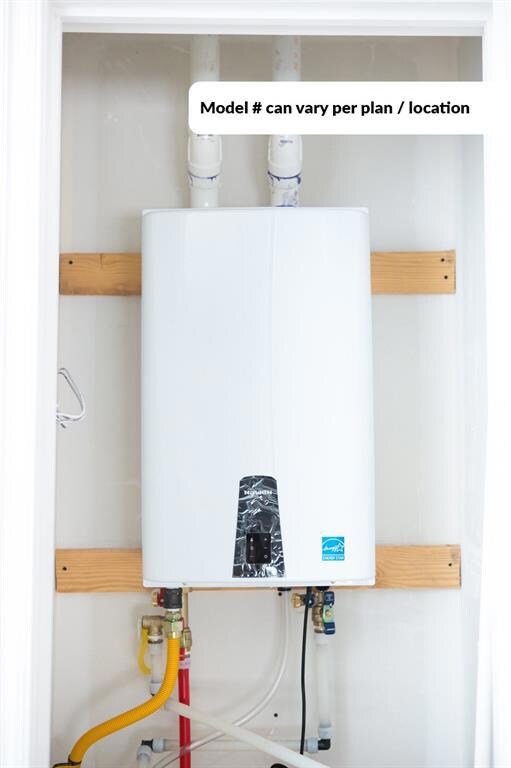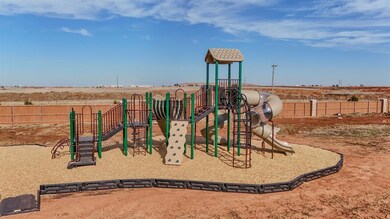
9012 Blackfork Ln Oklahoma City, OK 73160
Bryant NeighborhoodEstimated payment $1,916/month
Highlights
- New Construction
- Interior Lot
- 1-Story Property
- 2 Car Attached Garage
- Tankless Water Heater
- Central Heating and Cooling System
About This Home
Located in the Highly Desirable Moore School District - Welcome to this beautifully crafted home featuring our best-selling Charlotte floor plan—renowned for its open-concept design, smart split-bedroom layout, and a perfect blend of comfort and modern style. From the moment you enter, you’ll be drawn in by soaring ten-foot ceilings, sun-filled living and dining spaces, and an atmosphere that’s both spacious and inviting—ideal for hosting or relaxing.At the center of it all, the upgraded kitchen is a true showstopper, now featuring elegant quartz countertops, stainless steel appliances, a five-burner gas range, a generous center island, Delta fixtures, and a dedicated water line ready for your refrigerator. Whether you're cooking up a dinner or entertaining , this kitchen is designed to impress.Newly added to the primary suite is a luxurious walk-in shower—creating a spa-like retreat you’ll enjoy every day. The master bedroom also offers privacy and ample space, perfectly situated away from the secondary bedrooms.Built with energy efficiency at its core, this home boasts a remarkable HERS Index Rating of 49, Low-E Thermalpane windows, a 93% efficient tankless water heater, and multi-layered high-performance insulation to help you save on utility bills year-round.Additional premium features include hand-textured walls, durable vinyl flooring throughout the main living areas, impact-rated shingles built to endure Oklahoma’s toughest storms, a fully sodded and professionally landscaped yard, and a spacious concrete patio for outdoor enjoyment.Located in the sought-after Moore School District, this home offers lasting peace of mind with a builder’s one-year limited warranty, a ten-year structural warranty through RWC, and manufacturer-backed warranties on major systems and components.Don’t miss your chance to own this move-in ready gem—schedule your private tour today and see why the Charlotte remains a favorite among homeowners!
Home Details
Home Type
- Single Family
Year Built
- Built in 2025 | New Construction
Lot Details
- 6,943 Sq Ft Lot
- Interior Lot
HOA Fees
- $27 Monthly HOA Fees
Parking
- 2 Car Attached Garage
- Driveway
Home Design
- Brick Exterior Construction
- Slab Foundation
- Composition Roof
Interior Spaces
- 1,458 Sq Ft Home
- 1-Story Property
- Fire and Smoke Detector
Kitchen
- Gas Oven
- Gas Range
- Free-Standing Range
- Microwave
- Dishwasher
- Disposal
Flooring
- Carpet
- Vinyl
Bedrooms and Bathrooms
- 3 Bedrooms
- 2 Full Bathrooms
Schools
- Bryant Elementary School
- Central JHS Middle School
- Moore High School
Utilities
- Central Heating and Cooling System
- Tankless Water Heater
Community Details
- Association fees include greenbelt
- Mandatory home owners association
Listing and Financial Details
- Legal Lot and Block 28 / 7
Map
Home Values in the Area
Average Home Value in this Area
Property History
| Date | Event | Price | Change | Sq Ft Price |
|---|---|---|---|---|
| 05/30/2025 05/30/25 | For Sale | $285,500 | -- | $196 / Sq Ft |
Similar Homes in Oklahoma City, OK
Source: MLSOK
MLS Number: 1172368
- 9008 Blackfork Ln
- 9004 Blackfork Ln
- 9000 Blackfork Ln
- 9001 Blackfork Ln
- 2321 SE 89th Terrace
- 2300 SE 89th St
- 2325 SE 89th Terrace
- 2317 SE 89th Terrace
- 2329 SE 89th Terrace
- 2313 SE 89th Terrace
- 2333 SE 89th Terrace
- 2309 SE 89th Terrace
- 2341 SE 89th Terrace
- 2228 SE 89th Terrace
- 2233 SE 89th Terrace
- 2220 SE 89th Terrace
- 2225 SE 89th Terrace
- 2221 SE 89th Terrace
- 2216 SE 89th Terrace
- 2217 SE 89th Terrace
