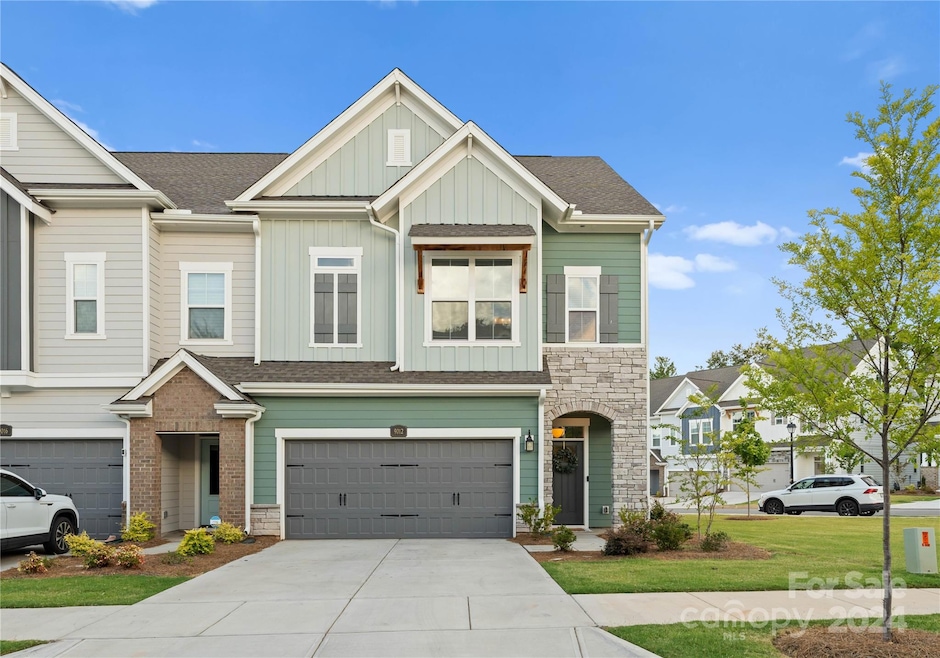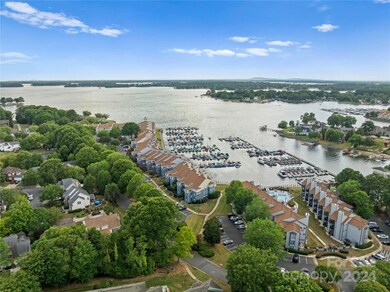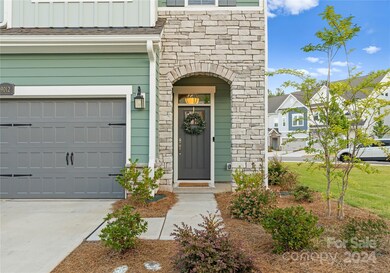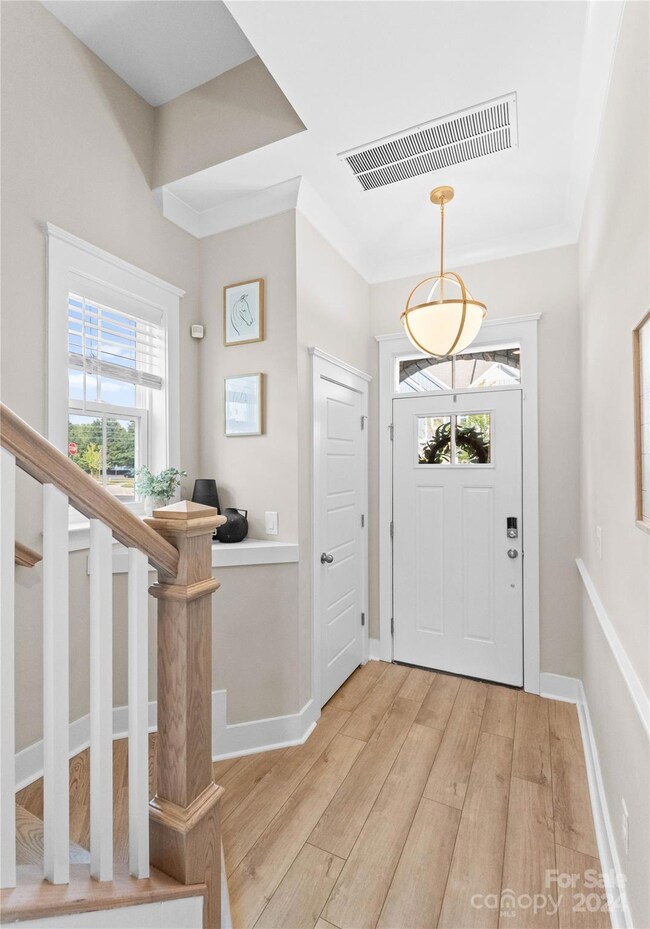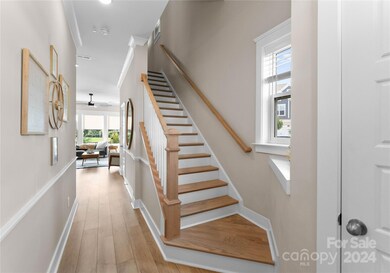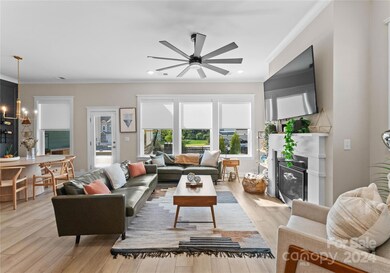
9012 Charles Francis Ln Cornelius, NC 28031
Highlights
- Open Floorplan
- Traditional Architecture
- Corner Lot
- Bailey Middle School Rated A-
- End Unit
- Covered patio or porch
About This Home
As of September 2024If you're looking for luxury living in a Town Home community, this home is for you! This stunning end unit is a model repeat with all of the bells and whistles and much more. Upgrades include; covered rear porch, fenced in corner lot, kitchen appliance package, quartz countertops, as well as custom fixtures and details throughout. Enjoy the open concept living on the main level featuring an abundance of natural light, high ceilings, and luxury vinyl flooring. The owners suite is a luxurious retreat with 2 huge walk-in closets and a spa-like bath w/a large walk-in shower, dual sinks, and a direct access to the laundry room. The additional bedrooms and loft provide adequate space and versatility. The home is conveniently located just a short distance from Birkdale Village and Lake Norman, you'll enjoy easy access to dining, shopping, and recreation.
Last Agent to Sell the Property
Mooresville Realty LLC Brokerage Email: jamie.christensen@exprealty.com License #313898 Listed on: 07/12/2024

Townhouse Details
Home Type
- Townhome
Est. Annual Taxes
- $872
Year Built
- Built in 2023
Lot Details
- End Unit
- Back Yard Fenced
HOA Fees
- $225 Monthly HOA Fees
Parking
- 2 Car Attached Garage
- Driveway
Home Design
- Traditional Architecture
- Slab Foundation
- Advanced Framing
- Stone Siding
Interior Spaces
- 3-Story Property
- Open Floorplan
- Insulated Windows
- Entrance Foyer
- Family Room with Fireplace
Kitchen
- Built-In Oven
- Electric Oven
- Gas Cooktop
- Range Hood
- Microwave
- Dishwasher
- Kitchen Island
Flooring
- Tile
- Vinyl
Bedrooms and Bathrooms
- 3 Bedrooms
Outdoor Features
- Covered patio or porch
Schools
- J.V. Washam Elementary School
- Bailey Middle School
- William Amos Hough High School
Utilities
- Heat Pump System
- Electric Water Heater
Community Details
- Association Phone (704) 940-6100
- The Retreat At West Catawba Subdivision
- Mandatory home owners association
Listing and Financial Details
- Assessor Parcel Number 001-469-42
Ownership History
Purchase Details
Home Financials for this Owner
Home Financials are based on the most recent Mortgage that was taken out on this home.Purchase Details
Home Financials for this Owner
Home Financials are based on the most recent Mortgage that was taken out on this home.Similar Homes in Cornelius, NC
Home Values in the Area
Average Home Value in this Area
Purchase History
| Date | Type | Sale Price | Title Company |
|---|---|---|---|
| Warranty Deed | $640,000 | None Listed On Document | |
| Warranty Deed | $639,500 | None Listed On Document |
Mortgage History
| Date | Status | Loan Amount | Loan Type |
|---|---|---|---|
| Open | $250,000 | Credit Line Revolving | |
| Previous Owner | $575,298 | New Conventional |
Property History
| Date | Event | Price | Change | Sq Ft Price |
|---|---|---|---|---|
| 09/25/2024 09/25/24 | Sold | $640,000 | 0.0% | $248 / Sq Ft |
| 07/17/2024 07/17/24 | Price Changed | $640,000 | -2.3% | $248 / Sq Ft |
| 07/12/2024 07/12/24 | For Sale | $655,000 | +2.5% | $254 / Sq Ft |
| 10/05/2023 10/05/23 | Sold | $639,221 | +1.1% | $241 / Sq Ft |
| 04/27/2023 04/27/23 | Pending | -- | -- | -- |
| 04/27/2023 04/27/23 | Price Changed | $632,325 | -1.9% | $238 / Sq Ft |
| 04/24/2023 04/24/23 | For Sale | $644,325 | -- | $243 / Sq Ft |
Tax History Compared to Growth
Tax History
| Year | Tax Paid | Tax Assessment Tax Assessment Total Assessment is a certain percentage of the fair market value that is determined by local assessors to be the total taxable value of land and additions on the property. | Land | Improvement |
|---|---|---|---|---|
| 2023 | $872 | $135,000 | $135,000 | $0 |
| 2022 | $934 | $110,000 | $110,000 | $0 |
Agents Affiliated with this Home
-
Jamie Christensen

Seller's Agent in 2024
Jamie Christensen
Mooresville Realty LLC
(828) 772-9092
63 Total Sales
-
Heather Gibbs

Buyer's Agent in 2024
Heather Gibbs
Corcoran HM Properties
(704) 975-9485
186 Total Sales
-
Jenny Miller
J
Seller's Agent in 2023
Jenny Miller
David Weekley Homes
(704) 200-4803
633 Total Sales
Map
Source: Canopy MLS (Canopy Realtor® Association)
MLS Number: 4160398
APN: 001-469-42
- 8107 Houser St
- 8215 Houser St
- 8221 Houser St
- 8233 Houser St
- 18853 Vineyard Point Ln Unit 27
- 18861 Vineyard Point Ln
- 18867 Vineyard Point Ln Unit 34
- 18723 Vineyard Point Ln Unit 39
- 18679 Vineyard Point Ln Unit 56
- 18631 Vineyard Point Ln
- 18589 Vineyard Point Ln Unit 33
- 18745 Bluff Point Rd
- 18733 Bluff Point Rd
- 18601 Bluff Point Rd
- 17709 Sedona Way
- 15913 Trenton Place Rd
- 17810 Half Moon Ln Unit L
- 17811 Half Moon Ln Unit C
- 17811 Half Moon Ln Unit E
- 17307 Villanova Rd
