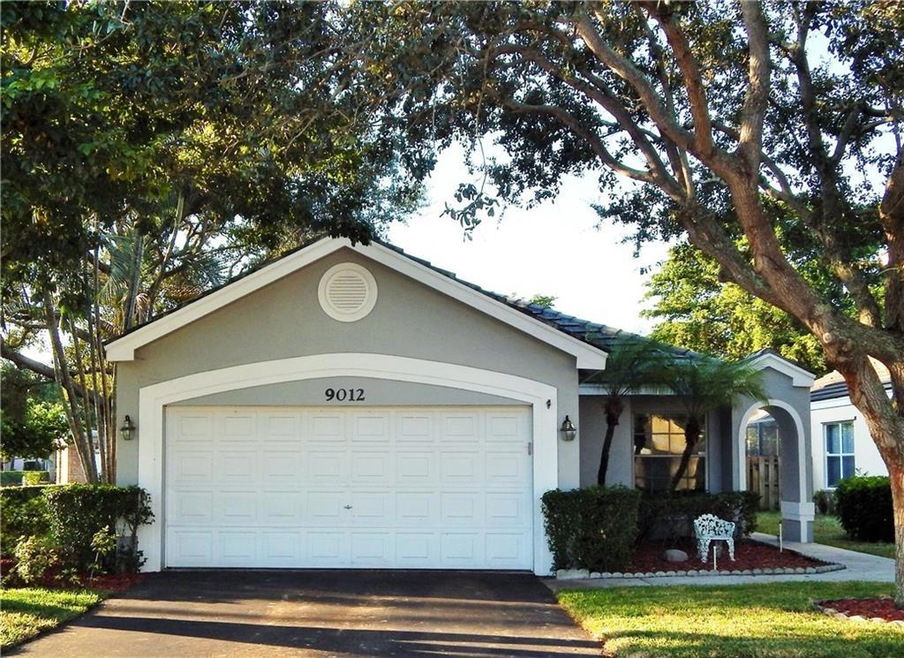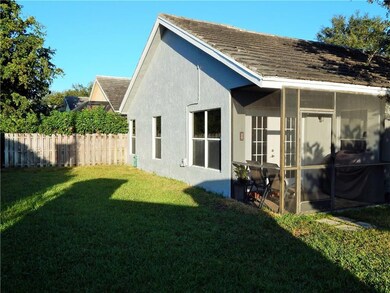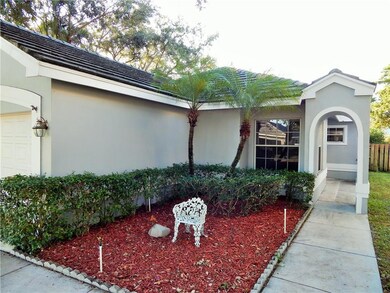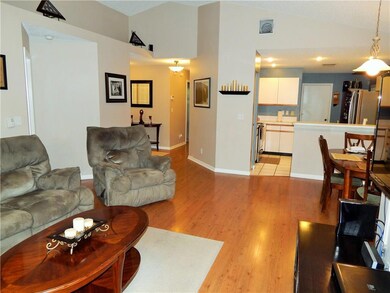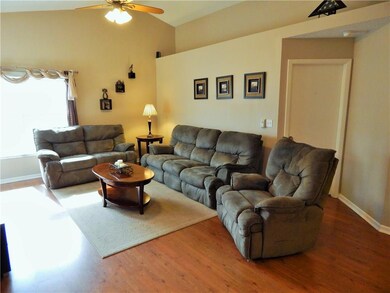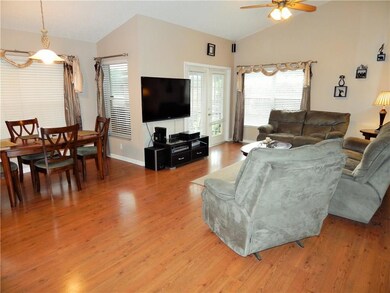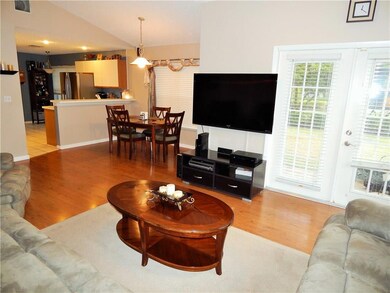
9012 Lake Park Cir S Davie, FL 33328
Forest Ridge NeighborhoodHighlights
- Tennis Courts
- Private Pool
- Attic
- Western High School Rated A-
- Vaulted Ceiling
- Screened Porch
About This Home
As of May 2017JUST APPRAISED!!! Single family home in much sought after Forest Ridge Community in Davie! Installing New Roof. Charming 2/2, 2 car garage featuring vaulted ceilings, open floor plan, neutral colors, SS kitchen appliances, front loading washer/dryer. 2nd bdrm has attractive Murphy Bed wall unit with storage, lighting, glass doors, and desk attached. Low HOA. Must see to appreciate!!! Don't let this opportunity pass you by!!! Hurry this home will not be available for long!!!
Last Agent to Sell the Property
Barbara Wirks
Inactive member License #3234110 Listed on: 04/02/2017
Last Buyer's Agent
Linda Martignetti
Crossroads Realty Team
Home Details
Home Type
- Single Family
Est. Annual Taxes
- $2,714
Year Built
- Built in 1994
Lot Details
- 4,333 Sq Ft Lot
- East Facing Home
- Sprinkler System
- Property is zoned PRD
HOA Fees
- $110 Monthly HOA Fees
Parking
- 2 Car Attached Garage
- Garage Door Opener
- Driveway
Home Design
- Flat Roof Shape
- Tile Roof
Interior Spaces
- 1,260 Sq Ft Home
- 1-Story Property
- Built-In Features
- Vaulted Ceiling
- Ceiling Fan
- Blinds
- French Doors
- Open Floorplan
- Screened Porch
- Hurricane or Storm Shutters
- Attic
Kitchen
- Microwave
- Dishwasher
- Disposal
Flooring
- Parquet
- Carpet
- Tile
Bedrooms and Bathrooms
- 2 Bedrooms
- Walk-In Closet
- 2 Full Bathrooms
Laundry
- Dryer
- Washer
Outdoor Features
- Private Pool
- Tennis Courts
Schools
- Silver Ridge Elementary School
- Indian Ridge Middle School
- Western High School
Utilities
- Central Heating and Cooling System
- Cable TV Available
Listing and Financial Details
- Assessor Parcel Number 504120140010
Community Details
Overview
- Association fees include common areas, maintenance structure, recreation facilities, road maintenance, trash
- Forest Ridge Cluster Home Subdivision
- Maintained Community
Recreation
- Community Pool
Ownership History
Purchase Details
Home Financials for this Owner
Home Financials are based on the most recent Mortgage that was taken out on this home.Purchase Details
Home Financials for this Owner
Home Financials are based on the most recent Mortgage that was taken out on this home.Purchase Details
Home Financials for this Owner
Home Financials are based on the most recent Mortgage that was taken out on this home.Purchase Details
Home Financials for this Owner
Home Financials are based on the most recent Mortgage that was taken out on this home.Purchase Details
Similar Homes in the area
Home Values in the Area
Average Home Value in this Area
Purchase History
| Date | Type | Sale Price | Title Company |
|---|---|---|---|
| Warranty Deed | $295,000 | Capital Abstract & Title | |
| Warranty Deed | $230,000 | Attorney | |
| Warranty Deed | $310,000 | -- | |
| Warranty Deed | $186,500 | All In The Family Title Co | |
| Warranty Deed | $107,400 | -- |
Mortgage History
| Date | Status | Loan Amount | Loan Type |
|---|---|---|---|
| Open | $236,000 | New Conventional | |
| Previous Owner | $185,747 | New Conventional | |
| Previous Owner | $184,000 | Purchase Money Mortgage | |
| Previous Owner | $210,000 | Fannie Mae Freddie Mac | |
| Previous Owner | $169,600 | Unknown | |
| Previous Owner | $20,500 | Credit Line Revolving | |
| Previous Owner | $186,500 | No Value Available |
Property History
| Date | Event | Price | Change | Sq Ft Price |
|---|---|---|---|---|
| 07/16/2025 07/16/25 | Pending | -- | -- | -- |
| 06/13/2025 06/13/25 | For Sale | $510,000 | +72.9% | $413 / Sq Ft |
| 05/23/2017 05/23/17 | Sold | $295,000 | -1.6% | $234 / Sq Ft |
| 04/23/2017 04/23/17 | Pending | -- | -- | -- |
| 04/02/2017 04/02/17 | For Sale | $299,900 | -- | $238 / Sq Ft |
Tax History Compared to Growth
Tax History
| Year | Tax Paid | Tax Assessment Tax Assessment Total Assessment is a certain percentage of the fair market value that is determined by local assessors to be the total taxable value of land and additions on the property. | Land | Improvement |
|---|---|---|---|---|
| 2025 | $5,930 | $312,430 | -- | -- |
| 2024 | $5,801 | $303,630 | -- | -- |
| 2023 | $5,801 | $294,790 | $0 | $0 |
| 2022 | $5,406 | $286,210 | $0 | $0 |
| 2021 | $5,232 | $277,880 | $0 | $0 |
| 2020 | $5,200 | $274,050 | $34,660 | $239,390 |
| 2019 | $5,219 | $277,900 | $0 | $0 |
| 2018 | $5,054 | $272,720 | $34,660 | $238,060 |
| 2017 | $2,747 | $157,740 | $0 | $0 |
| 2016 | $2,714 | $154,500 | $0 | $0 |
| 2015 | $2,769 | $153,430 | $0 | $0 |
| 2014 | $2,789 | $152,220 | $0 | $0 |
| 2013 | -- | $172,720 | $34,650 | $138,070 |
Agents Affiliated with this Home
-
Pamela Ossa

Seller's Agent in 2025
Pamela Ossa
Coldwell Banker Realty
(305) 856-2600
1 in this area
35 Total Sales
-
B
Seller's Agent in 2017
Barbara Wirks
Inactive member
-
L
Buyer's Agent in 2017
Linda Martignetti
Crossroads Realty Team
-
Linda Martignetti

Buyer's Agent in 2017
Linda Martignetti
Crossroads Realty Team
(954) 464-5434
65 Total Sales
Map
Source: BeachesMLS (Greater Fort Lauderdale)
MLS Number: F10059907
APN: 50-41-20-14-0010
- 9010 Lake Park Cir N
- 8895 Lake Park Cir S
- 2687 Oak Park Cir
- 2970 Myrtle Oak Cir
- 9223 Greenbrier Ct
- 8835 Lake Park Cir S
- 2957 Oak Park Cir
- 9240 Oak Grove Cir
- 2867 Quail Run Ln
- 9148 SW 23rd St Unit A
- 3136 Peachtree Cir
- 2661 SW 87th Terrace
- 2702 Arborwood Rd
- 9111 SW 22nd Ct Unit B3
- 3128 Peachtree Cir
- 2913 Myrtle Oak Cir
- 2070 SW 90th Ave Unit C14
- 2811 SW 87th Terrace Unit 1210
- 2811 SW 87th Terrace Unit 1209
- 2821 SW 87th Ave Unit 811
