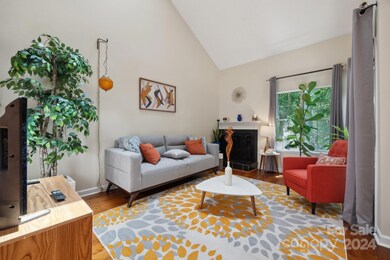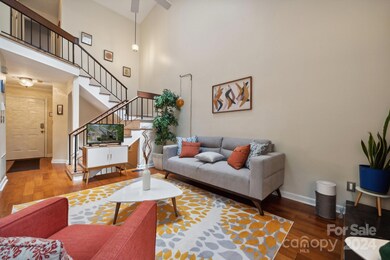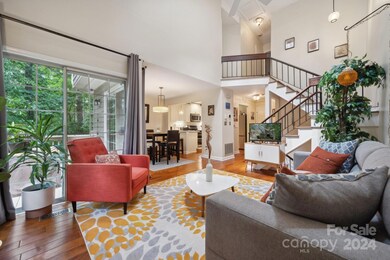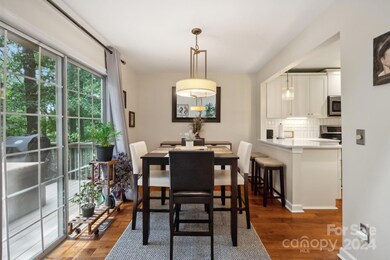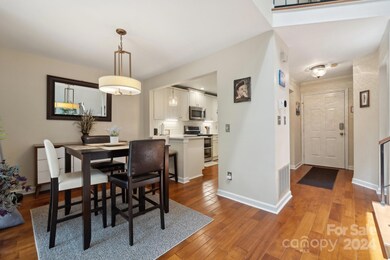
9012 Saint Thomas Ln Charlotte, NC 28277
Providence NeighborhoodHighlights
- Golf Course Community
- Fitness Center
- Wooded Lot
- Olde Providence Elementary Rated A-
- Clubhouse
- Tennis Courts
About This Home
As of June 2025Discover your dream home at 9012 Saint Thomas Lane in Charlotte, NC. This stunning end unit, conveniently located in the heart of Raintree, boasts a serene back patio perfect for a hammock, along with recent updates to the kitchen and bathrooms, and beautiful flooring throughout. The open-concept kitchen, dining, and living area features a cozy gas fireplace. The home offers 3 spacious bedrooms, each with impressive closets and ensuite bathrooms. With ample storage and an HOA that includes water, this property is a gem. Enjoy views of the 11th hole when the leaves are not in full bloom. Nearby top-rated schools and parks further enhance the appeal of this exceptional home.
Last Agent to Sell the Property
Keller Williams Ballantyne Area Brokerage Email: lisaarcher@kw.com License #238616 Listed on: 07/31/2024

Townhouse Details
Home Type
- Townhome
Est. Annual Taxes
- $2,134
Year Built
- Built in 1985
Lot Details
- Cul-De-Sac
- Wooded Lot
HOA Fees
- $260 Monthly HOA Fees
Parking
- 1 Car Attached Garage
Home Design
- Vinyl Siding
Interior Spaces
- 2-Story Property
- Ceiling Fan
- Living Room with Fireplace
- Laundry Room
- Finished Basement
Kitchen
- Electric Oven
- Microwave
- Dishwasher
- Disposal
Bedrooms and Bathrooms
Schools
- Olde Providence Elementary School
- South Charlotte Middle School
- Providence High School
Utilities
- Central Air
- Heat Pump System
- Electric Water Heater
Listing and Financial Details
- Assessor Parcel Number 225-342-08
Community Details
Overview
- Csi Communities Association
- Raintree Lakes Subdivision
- Mandatory home owners association
Amenities
- Clubhouse
Recreation
- Golf Course Community
- Tennis Courts
- Fitness Center
Ownership History
Purchase Details
Home Financials for this Owner
Home Financials are based on the most recent Mortgage that was taken out on this home.Purchase Details
Home Financials for this Owner
Home Financials are based on the most recent Mortgage that was taken out on this home.Purchase Details
Purchase Details
Home Financials for this Owner
Home Financials are based on the most recent Mortgage that was taken out on this home.Purchase Details
Home Financials for this Owner
Home Financials are based on the most recent Mortgage that was taken out on this home.Similar Homes in Charlotte, NC
Home Values in the Area
Average Home Value in this Area
Purchase History
| Date | Type | Sale Price | Title Company |
|---|---|---|---|
| Warranty Deed | $452,000 | None Listed On Document | |
| Warranty Deed | $452,000 | None Listed On Document | |
| Warranty Deed | $400,000 | Tryon Title | |
| Interfamily Deed Transfer | -- | None Available | |
| Warranty Deed | $250,000 | None Available | |
| Warranty Deed | $124,000 | -- |
Mortgage History
| Date | Status | Loan Amount | Loan Type |
|---|---|---|---|
| Open | $152,000 | New Conventional | |
| Closed | $152,000 | New Conventional | |
| Previous Owner | $252,000 | VA | |
| Previous Owner | $248,461 | VA | |
| Previous Owner | $249,900 | VA | |
| Previous Owner | $25,000 | Credit Line Revolving | |
| Previous Owner | $130,054 | FHA | |
| Previous Owner | $138,040 | FHA | |
| Previous Owner | $117,800 | Purchase Money Mortgage |
Property History
| Date | Event | Price | Change | Sq Ft Price |
|---|---|---|---|---|
| 06/27/2025 06/27/25 | Sold | $452,000 | -2.8% | $246 / Sq Ft |
| 04/16/2025 04/16/25 | For Sale | $465,000 | +16.3% | $253 / Sq Ft |
| 08/21/2024 08/21/24 | Sold | $400,000 | 0.0% | $218 / Sq Ft |
| 08/07/2024 08/07/24 | Pending | -- | -- | -- |
| 07/31/2024 07/31/24 | For Sale | $400,000 | +60.1% | $218 / Sq Ft |
| 01/31/2019 01/31/19 | Sold | $249,900 | 0.0% | $136 / Sq Ft |
| 12/13/2018 12/13/18 | Pending | -- | -- | -- |
| 12/01/2018 12/01/18 | Price Changed | $249,900 | 0.0% | $136 / Sq Ft |
| 12/01/2018 12/01/18 | For Sale | $249,900 | 0.0% | $136 / Sq Ft |
| 11/30/2018 11/30/18 | Off Market | $249,900 | -- | -- |
| 10/23/2018 10/23/18 | Price Changed | $256,000 | -2.8% | $140 / Sq Ft |
| 09/27/2018 09/27/18 | For Sale | $263,500 | -- | $144 / Sq Ft |
Tax History Compared to Growth
Tax History
| Year | Tax Paid | Tax Assessment Tax Assessment Total Assessment is a certain percentage of the fair market value that is determined by local assessors to be the total taxable value of land and additions on the property. | Land | Improvement |
|---|---|---|---|---|
| 2023 | $2,134 | $329,600 | $85,000 | $244,600 |
| 2022 | $1,650 | $203,000 | $50,000 | $153,000 |
| 2021 | $1,639 | $203,000 | $50,000 | $153,000 |
| 2020 | $1,689 | $175,000 | $50,000 | $125,000 |
| 2019 | $1,780 | $175,000 | $50,000 | $125,000 |
| 2018 | $1,939 | $142,200 | $35,000 | $107,200 |
| 2017 | $1,904 | $142,200 | $35,000 | $107,200 |
| 2016 | $1,894 | $142,200 | $35,000 | $107,200 |
| 2015 | $1,883 | $142,200 | $35,000 | $107,200 |
| 2014 | $1,865 | $145,100 | $35,000 | $110,100 |
Agents Affiliated with this Home
-
Charlie Williams

Seller's Agent in 2025
Charlie Williams
Premier Sotheby's International Realty
(704) 737-7741
2 in this area
106 Total Sales
-
Laura Finlon

Buyer's Agent in 2025
Laura Finlon
NorthGroup Real Estate LLC
(704) 877-5172
1 in this area
51 Total Sales
-
Lisa Archer

Seller's Agent in 2024
Lisa Archer
Keller Williams Ballantyne Area
(704) 965-7435
2 in this area
201 Total Sales
-
Whitney Parsons

Seller's Agent in 2019
Whitney Parsons
Ivester Jackson Distinctive Properties
(704) 816-9427
2 in this area
124 Total Sales
-
N
Buyer's Agent in 2019
Natalia Roberts
White Property Management Inc
Map
Source: Canopy MLS (Canopy Realtor® Association)
MLS Number: 4158886
APN: 225-342-08
- 8968 Saint Croix Ln
- 9008 Saint Croix Ln
- 4025 Ivystone Ct
- 4725 Rounding Run Rd
- 9136 Four Mile Creek Rd
- 9337 Four Mile Creek Rd Unit 101
- 9036 Four Mile Creek Rd
- 9305 Four Mile Creek Rd
- 9324 Rainbow Forest Dr
- 4704 Autumn Leaf Ln
- 9214 Arbourgate Meadows Ln
- 4332 Rounding Run Rd
- 9012 Arrington Manor Place
- 10141 Thomas Payne Cir
- 10209 Thomas Payne Cir
- 8806 Golf Ridge Dr
- 10333 Scott Gate Ct
- 8706 Peyton Randolph Dr
- 9414 Greyson Ridge Dr Unit 3
- 5805 Copperleaf Commons Ct

