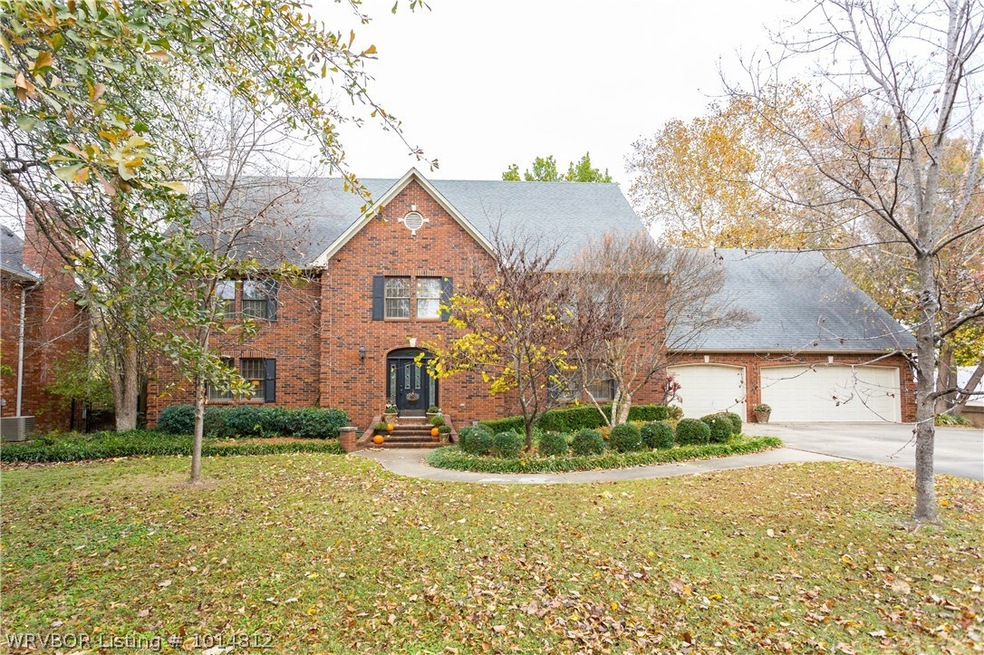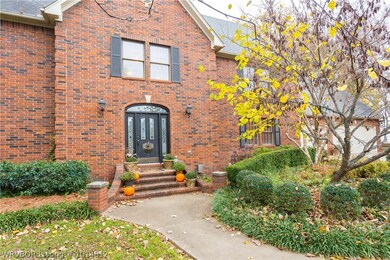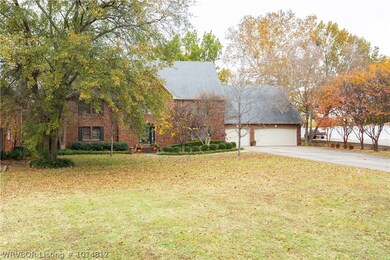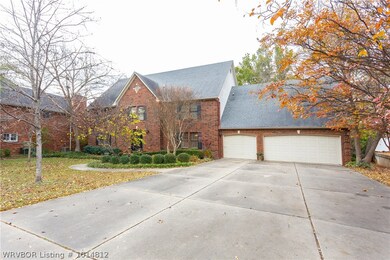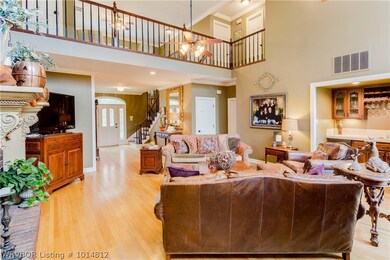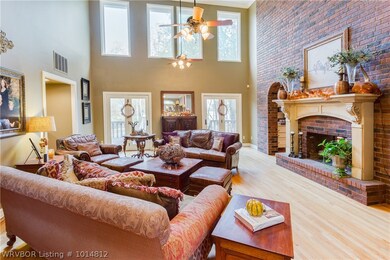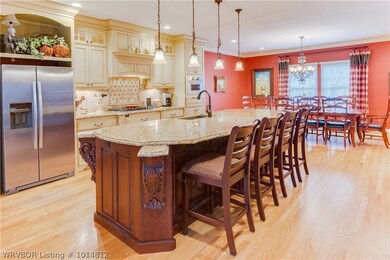
9013 Canterbury Cove Fort Smith, AR 72903
Highlights
- Gunite Pool
- River View
- Deck
- John P. Woods Elementary School Rated A-
- Fireplace in Kitchen
- Traditional Architecture
About This Home
As of May 2019Beautiful 6 bedroom river front home. Built on closed piers, NO FLOODING ZONE, with spacious and fabulous river view from MB and living areas, large updated kitchen w/granite counter tops, oversized island & 2 sided wood burning brick fireplace. Great laundry/mud room w/granite top and lots of storage. Office area in the 2nd floor & the entire 3rd floor is allocated for game room. With a great fresh water pool and access to the river this home is the perfect home for you to entertain your family!
Last Agent to Sell the Property
Warnock Real Estate LLC License #SA00078529 Listed on: 11/20/2017
Home Details
Home Type
- Single Family
Est. Annual Taxes
- $4,985
Year Built
- Built in 1991
Lot Details
- 1.01 Acre Lot
- Privacy Fence
- Wood Fence
- Chain Link Fence
- Landscaped
HOA Fees
- $4 Monthly HOA Fees
Home Design
- Traditional Architecture
- Brick or Stone Mason
- Shingle Roof
- Architectural Shingle Roof
Interior Spaces
- 6,008 Sq Ft Home
- 3-Story Property
- Built-In Features
- Cathedral Ceiling
- Ceiling Fan
- Double Sided Fireplace
- Wood Burning Fireplace
- Double Pane Windows
- Vinyl Clad Windows
- Wood Frame Window
- Mud Room
- Living Room with Fireplace
- Storage
- River Views
- Crawl Space
Kitchen
- Double Oven
- Range with Range Hood
- Microwave
- Plumbed For Ice Maker
- Dishwasher
- Granite Countertops
- Tile Countertops
- Disposal
- Fireplace in Kitchen
Flooring
- Wood
- Carpet
Bedrooms and Bathrooms
- 6 Bedrooms
Home Security
- Fire and Smoke Detector
- Fire Sprinkler System
Parking
- Attached Garage
- Garage Door Opener
- Driveway
Outdoor Features
- Gunite Pool
- Deck
- Screened Patio
- Porch
Location
- Property near a hospital
- Property is near schools
- City Lot
Schools
- Woods Elementary School
- Chaffin Middle School
- Southside High School
Utilities
- Cooling Available
- Heating System Uses Gas
- Gas Water Heater
- Phone Available
- Cable TV Available
Listing and Financial Details
- Tax Lot 42
- Assessor Parcel Number 17938-0042-00000-00
Community Details
Overview
- The Cove At Canterbury Subdivision
Amenities
- Shops
Ownership History
Purchase Details
Home Financials for this Owner
Home Financials are based on the most recent Mortgage that was taken out on this home.Similar Homes in Fort Smith, AR
Home Values in the Area
Average Home Value in this Area
Purchase History
| Date | Type | Sale Price | Title Company |
|---|---|---|---|
| Warranty Deed | $490,000 | Guaranty Abstract & Title Co |
Mortgage History
| Date | Status | Loan Amount | Loan Type |
|---|---|---|---|
| Open | $490,000 | Purchase Money Mortgage | |
| Previous Owner | $64,050 | Unknown | |
| Previous Owner | $410,000 | Unknown | |
| Previous Owner | $406,700 | Unknown | |
| Previous Owner | $75,000 | Unknown |
Property History
| Date | Event | Price | Change | Sq Ft Price |
|---|---|---|---|---|
| 05/17/2019 05/17/19 | Sold | $490,000 | -22.2% | $82 / Sq Ft |
| 04/17/2019 04/17/19 | Pending | -- | -- | -- |
| 11/20/2017 11/20/17 | For Sale | $629,900 | -- | $105 / Sq Ft |
Tax History Compared to Growth
Tax History
| Year | Tax Paid | Tax Assessment Tax Assessment Total Assessment is a certain percentage of the fair market value that is determined by local assessors to be the total taxable value of land and additions on the property. | Land | Improvement |
|---|---|---|---|---|
| 2024 | $4,748 | $90,430 | $16,000 | $74,430 |
| 2023 | $4,825 | $90,430 | $16,000 | $74,430 |
| 2022 | $4,875 | $90,430 | $16,000 | $74,430 |
| 2021 | $4,875 | $90,430 | $16,000 | $74,430 |
| 2020 | $3,089 | $53,210 | $16,000 | $37,210 |
| 2019 | $3,139 | $101,620 | $16,000 | $85,620 |
| 2018 | $5,550 | $101,620 | $16,000 | $85,620 |
| 2017 | $4,985 | $101,620 | $16,000 | $85,620 |
| 2016 | $5,335 | $101,620 | $16,000 | $85,620 |
| 2015 | $4,985 | $101,620 | $16,000 | $85,620 |
| 2014 | $5,020 | $102,290 | $12,250 | $90,040 |
Agents Affiliated with this Home
-
Rosalba DeMondesert
R
Seller's Agent in 2019
Rosalba DeMondesert
Warnock Real Estate LLC
(479) 629-3570
49 Total Sales
-
Debi Wilkinson
D
Buyer's Agent in 2019
Debi Wilkinson
Warnock Real Estate LLC
(479) 650-1302
24 Total Sales
Map
Source: Western River Valley Board of REALTORS®
MLS Number: 1014812
APN: 17938-0042-00000-00
- 9009 Copper Oaks Ln
- Lot 4 Cobble Hill Ln
- 2000 Cobble Hill Ln
- TBD Wyndermere Way
- Lot 6 Wyndermere Way
- 2407 Wyndermere Way
- 2401 S 87th Dr
- 2411 Wyndermere Way
- 2612 Carrington Pointe Rd
- 8815 Lakeside Way
- 3001 Brighton Point
- 9005 Lakeside Way
- 2905 Brighton Ct
- 3019 Brighton Place
- 3020 Brighton Pointe
- 8200 Mile Tree Dr
- 2800 S 97th Cir
- 2016 Warwick Place
- 7906 Valley Forge Rd
- 7901 Valley Forge Rd
