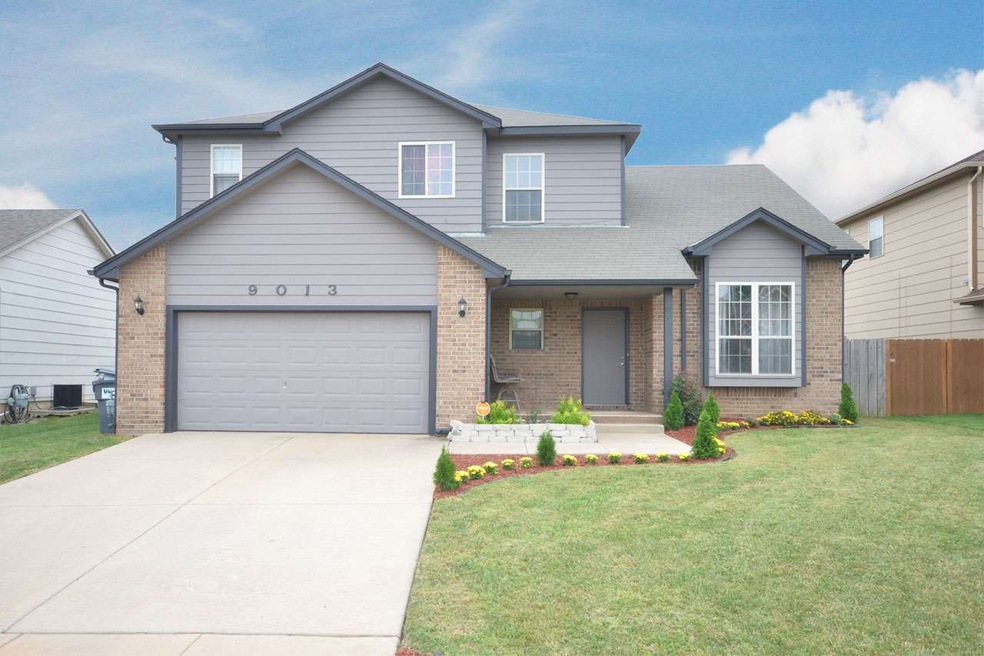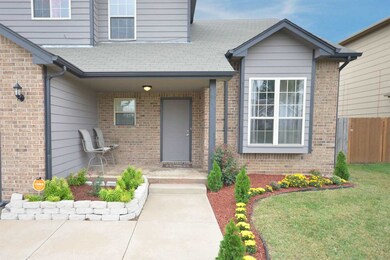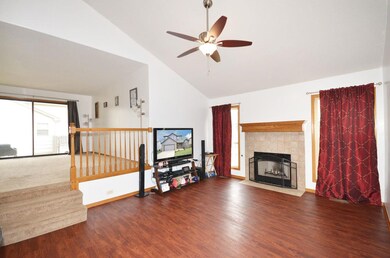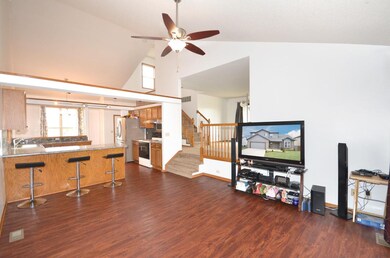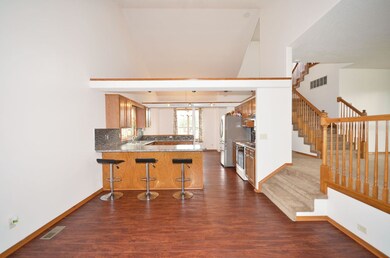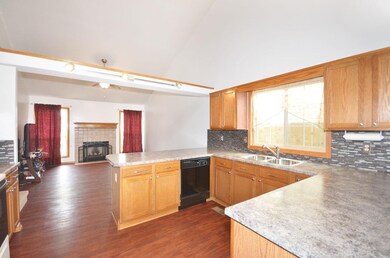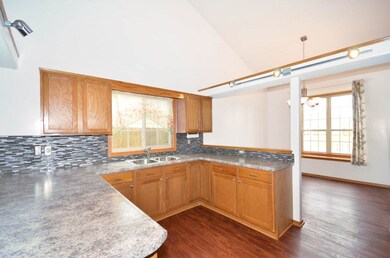
9013 E Carson St Wichita, KS 67210
Southeast Wichita NeighborhoodHighlights
- Covered Deck
- Traditional Architecture
- Game Room
- Vaulted Ceiling
- Wood Flooring
- Formal Dining Room
About This Home
As of May 2018UPDATED 3/4 BEDROOM HOME CLOSE TO McCONNELL AFB! HOME IS MOVE IN READY & BOASTS 2 MAIN FLOOR LIVING ROOMS, FORMAL DINING AREA, OPEN CONCEPT MAIN LEVEL PLAN, SPACIOUS KITCHEN FEATURING AN EATING BAR, TONS OF COUNTER PREP SPACE, DECOR SHELVING, & COMES FULLY APPLIANCED! THERE ARE 3 BEDS ON THE SAME LEVEL INCLUDING AN OVERSIZED MASTER SHOWCASING AN XL WALK IN CLOSET, DUAL SINKS, SOAKER TUB, & PRIVATE SHOWER. THE BASEMENT IS FINISHED FOR WHATEVER YOU CHOOSE. COULD BE 4TH BEDROOM, REC ROOM, 3RD FAMILY ROOM, GAME ROOM, OR WHATEVER YOU HAVE THE NEED FO! THE LAUNDRY IS ON THE MAIN LEVEL OFF THE 2 CAR OVERSIZED GARAGE. HOME SITS ON PRIVACY FENCED XL LOT, HAS A COVERED DECK, & FRESH LANDSCAPING. Recent Upgrades include; carpet, flooring, fixtures, int/ext paint, counters, backsplash, & more! A MUST SEE!
Last Agent to Sell the Property
Real Broker, LLC License #SP00220141 Listed on: 09/22/2015
Last Buyer's Agent
Jo Alonso
J.P. Weigand & Sons License #00222356
Home Details
Home Type
- Single Family
Est. Annual Taxes
- $1,803
Year Built
- Built in 1999
Lot Details
- 7,263 Sq Ft Lot
- Wood Fence
Home Design
- Traditional Architecture
- Brick or Stone Mason
- Frame Construction
- Composition Roof
Interior Spaces
- 1.5-Story Property
- Vaulted Ceiling
- Ceiling Fan
- Wood Burning Fireplace
- Fireplace With Gas Starter
- Attached Fireplace Door
- Window Treatments
- Family Room
- Living Room with Fireplace
- Formal Dining Room
- Game Room
Kitchen
- Breakfast Bar
- Oven or Range
- Electric Cooktop
- Range Hood
- Dishwasher
- Kitchen Island
Flooring
- Wood
- Laminate
Bedrooms and Bathrooms
- 3 Bedrooms
- En-Suite Primary Bedroom
- Walk-In Closet
- Dual Vanity Sinks in Primary Bathroom
- Bathtub
- Shower Only in Primary Bathroom
Laundry
- Laundry Room
- Laundry on main level
- 220 Volts In Laundry
Finished Basement
- Partial Basement
- Basement Storage
Home Security
- Home Security System
- Storm Windows
- Storm Doors
Parking
- 2 Car Attached Garage
- Oversized Parking
- Garage Door Opener
Outdoor Features
- Covered Deck
- Rain Gutters
Schools
- Derby Hills Elementary School
- Derby North Middle School
- Derby High School
Utilities
- Forced Air Heating and Cooling System
- Heating System Uses Gas
Community Details
- Towne Parc Subdivision
Listing and Financial Details
- Assessor Parcel Number 12345-
Ownership History
Purchase Details
Home Financials for this Owner
Home Financials are based on the most recent Mortgage that was taken out on this home.Purchase Details
Home Financials for this Owner
Home Financials are based on the most recent Mortgage that was taken out on this home.Purchase Details
Home Financials for this Owner
Home Financials are based on the most recent Mortgage that was taken out on this home.Similar Homes in Wichita, KS
Home Values in the Area
Average Home Value in this Area
Purchase History
| Date | Type | Sale Price | Title Company |
|---|---|---|---|
| Warranty Deed | -- | Security 1St Title Llc | |
| Warranty Deed | -- | Security 1St Title | |
| Warranty Deed | -- | Sec 1St |
Mortgage History
| Date | Status | Loan Amount | Loan Type |
|---|---|---|---|
| Open | $148,800 | New Conventional | |
| Closed | $150,300 | New Conventional | |
| Previous Owner | $140,220 | New Conventional | |
| Previous Owner | $140,864 | VA |
Property History
| Date | Event | Price | Change | Sq Ft Price |
|---|---|---|---|---|
| 05/11/2018 05/11/18 | Sold | -- | -- | -- |
| 04/09/2018 04/09/18 | Pending | -- | -- | -- |
| 04/05/2018 04/05/18 | For Sale | $169,000 | +12.7% | $81 / Sq Ft |
| 01/22/2016 01/22/16 | Sold | -- | -- | -- |
| 12/10/2015 12/10/15 | Pending | -- | -- | -- |
| 09/22/2015 09/22/15 | For Sale | $149,900 | -- | $72 / Sq Ft |
Tax History Compared to Growth
Tax History
| Year | Tax Paid | Tax Assessment Tax Assessment Total Assessment is a certain percentage of the fair market value that is determined by local assessors to be the total taxable value of land and additions on the property. | Land | Improvement |
|---|---|---|---|---|
| 2025 | $3,211 | $26,405 | $6,268 | $20,137 |
| 2023 | $3,211 | $24,082 | $4,704 | $19,378 |
| 2022 | $2,735 | $21,701 | $4,439 | $17,262 |
| 2021 | $2,645 | $20,654 | $3,059 | $17,595 |
| 2020 | $2,388 | $18,734 | $3,059 | $15,675 |
| 2019 | $2,209 | $17,342 | $3,059 | $14,283 |
| 2018 | $2,116 | $16,675 | $2,369 | $14,306 |
| 2017 | $1,933 | $0 | $0 | $0 |
| 2016 | $1,912 | $0 | $0 | $0 |
| 2015 | $1,898 | $0 | $0 | $0 |
| 2014 | $1,810 | $0 | $0 | $0 |
Agents Affiliated with this Home
-

Seller's Agent in 2018
Nicholas Weathers
Real Broker, LLC
(316) 361-7372
11 in this area
391 Total Sales
-
W
Buyer's Agent in 2018
Wendy McDaniel
Keller Williams Hometown Partners
-

Seller's Agent in 2016
Eric Locke
Real Broker, LLC
(316) 640-9274
33 in this area
582 Total Sales
-
J
Buyer's Agent in 2016
Jo Alonso
J.P. Weigand & Sons
Map
Source: South Central Kansas MLS
MLS Number: 510514
APN: 223-05-0-12-05-005.00
